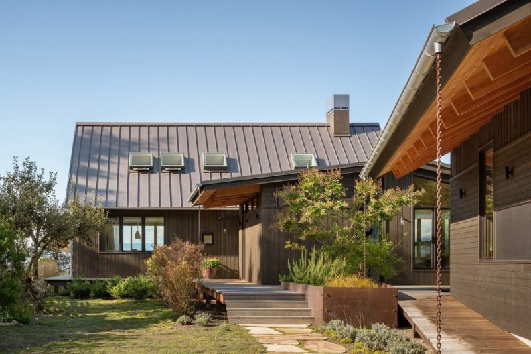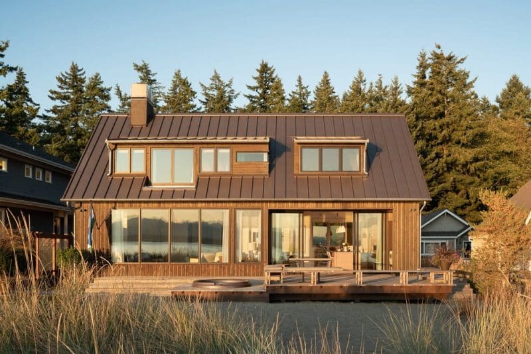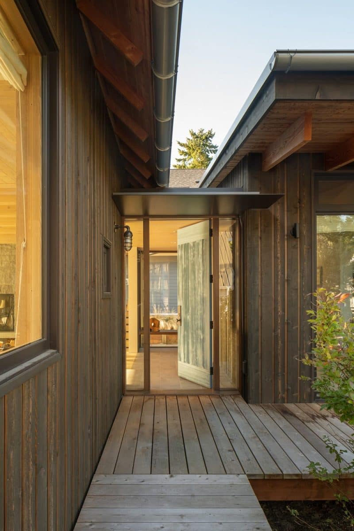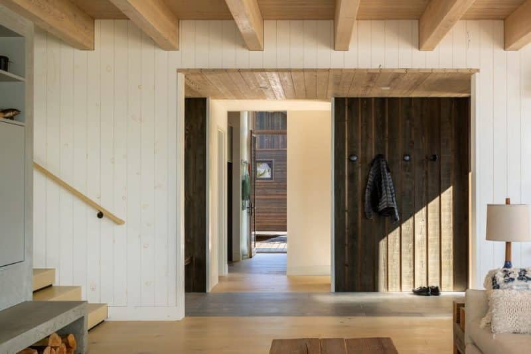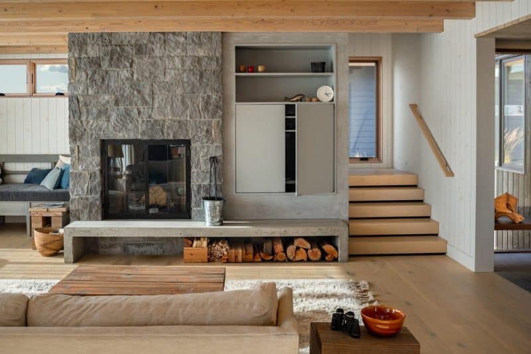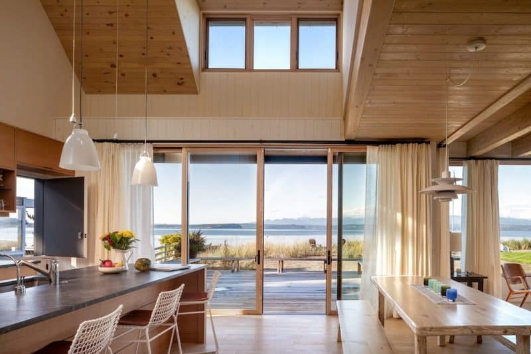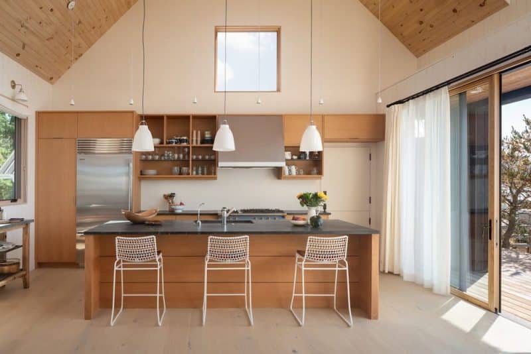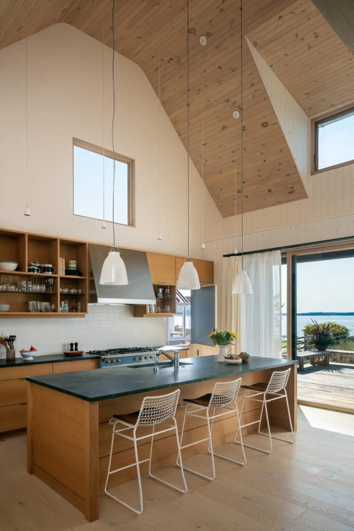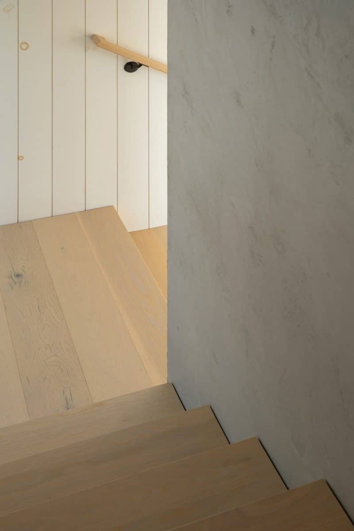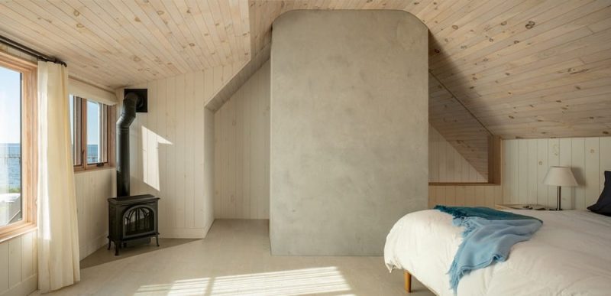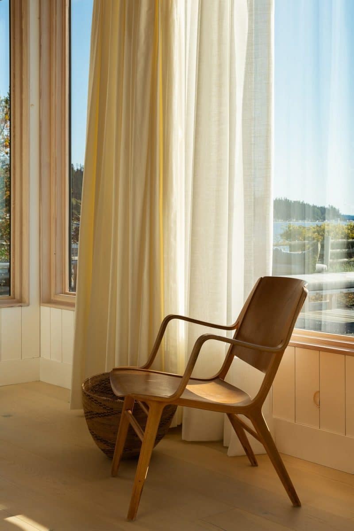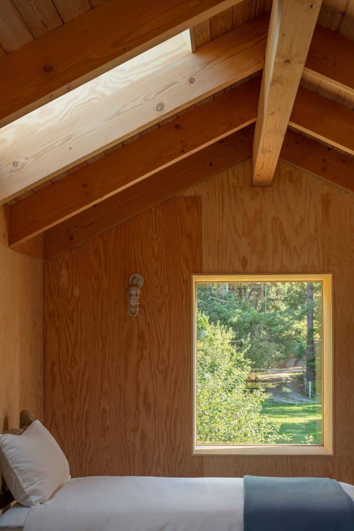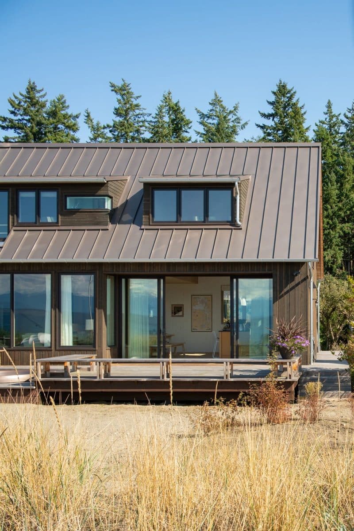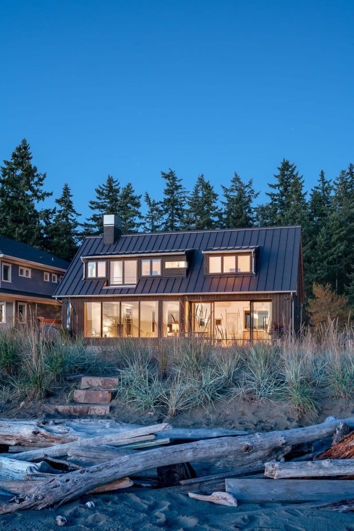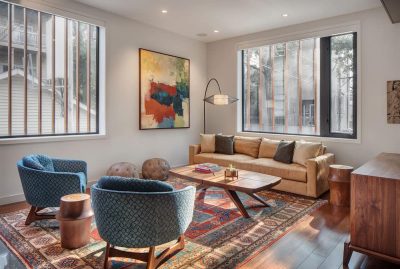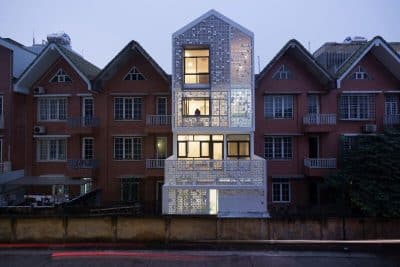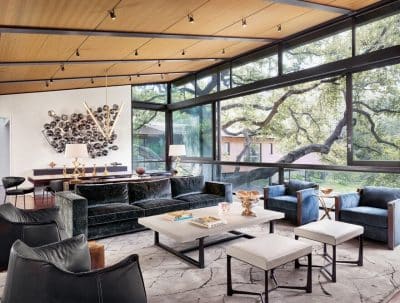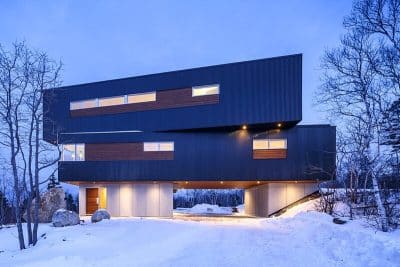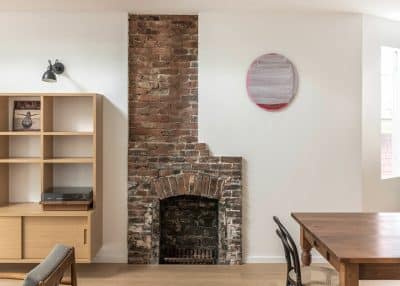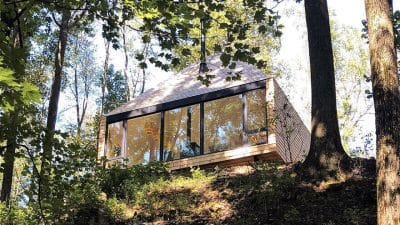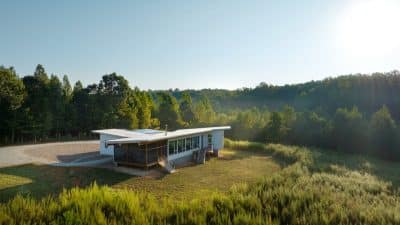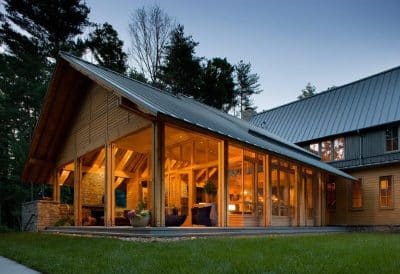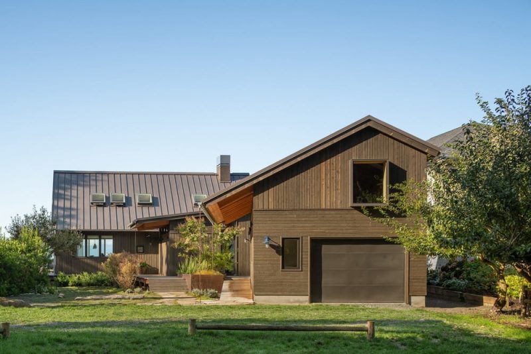
Project: Mutiny Bay Beach Cabin
Architecture: Graham Baba Architects
Team: Jim Graham, Leann Crist, Thomas Johnston
Structural Engineer: Harriot Valentine
Landscape: Ragen and Associates
Contractor: Jergens Construction Company
Location: Whidbey Island, Washington, United States
Year: 2019
Photo Credits: Andrew Pogue
Designed by Graham Baba Architects, Mutiny Bay Beach Cabin is a contemporary retreat that revives cherished childhood memories of island life. Located on a serene, low-bank waterfront site with sweeping views of the Salish Sea and the Olympic Mountains, the project reflects the client’s desire for a peaceful getaway that balances nostalgia with modern comfort. Surrounded by taller neighboring homes, the modest structure nestles into the landscape with humility and grace.
Layout Rooted in Simplicity and Memory
Careful planning and a restrained budget led to the development of two gabled volumes arranged in an L-shaped configuration. This thoughtful layout forms a semi-sheltered courtyard that welcomes guests toward the cabin’s entrance. One structure contains the 1,935-square-foot main residence, while the second—a barn-like volume—houses an 804-square-foot garage with a bunkroom above. Despite its small footprint, the garage is wired for electric vehicle charging, underlining the home’s forward-looking ethos.
Timeless Materials with Emotional Significance
The material palette was selected not only for durability and weathering but also for its emotional resonance. Dark-stained, rough-sawn cedar siding, aluminum-clad wood windows, and a standing-seam metal roof blend into the natural surroundings. Fir beams and soffits reinforce the feeling of warmth and craftsmanship. These choices were made to evoke a timeless sensibility while allowing the home to age beautifully over time.
Interiors That Embrace Light, Views, and Comfort
Inside the main cabin, the open-plan kitchen, living, and dining areas prioritize views to the west. Expansive fir-framed windows draw in natural light and frame vistas of sea and sky. The atmosphere is bright and welcoming—an interplay of Scandinavian clarity and farmhouse charm. Natural stone clads the central fireplace, while exposed fir beams, white oak floors, and cork flooring add texture and depth. Soapstone countertops in the kitchen promise to develop character with age, adding a lived-in elegance.
Spaces Oriented to Nature
The primary bedroom suite is located upstairs, offering privacy and uninterrupted views of the water and mountains. On the main level, two guest bedrooms and a shared bathroom are tucked behind the public areas, maintaining a natural separation of space. Outside, over 1,000 square feet of decking connects the house to its shoreline setting, extending the living space and enhancing the indoor-outdoor flow. A wall of sliding glass doors opens the main living area directly onto this expansive deck, blurring boundaries between shelter and landscape.
Efficiency and Future Readiness
Beyond aesthetics, the cabin was designed with sustainability and comfort in mind. It is solar-ready and features hydronic heating alongside a high-efficiency heat pump. These systems, combined with thoughtful insulation and passive design principles, ensure year-round comfort while minimizing energy use.
Mutiny Bay Beach Cabin is more than just a getaway—it is a space of reconnection. Rooted in memory and shaped by intention, it offers a retreat where design, nature, and emotion intersect with quiet power and enduring beauty.
