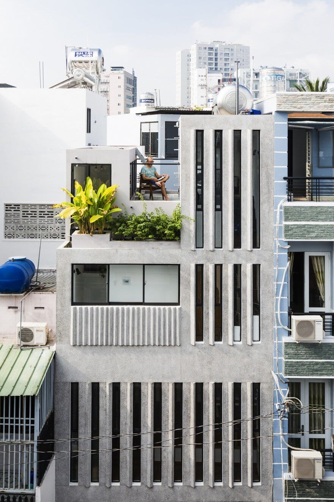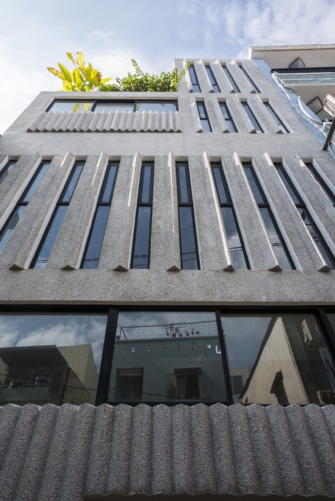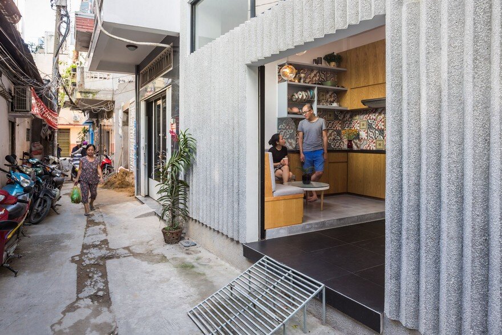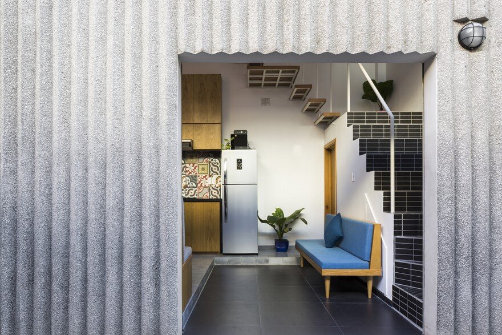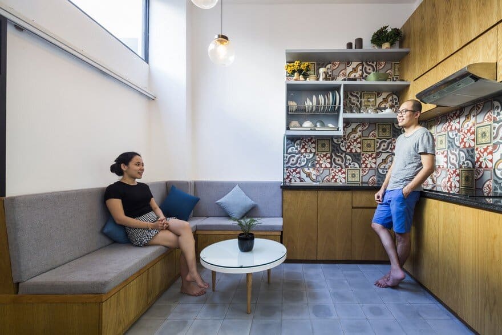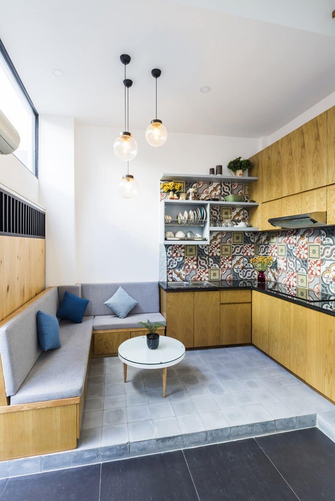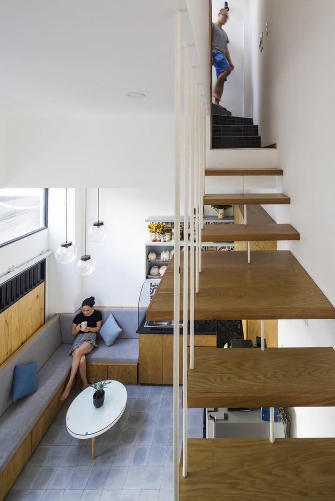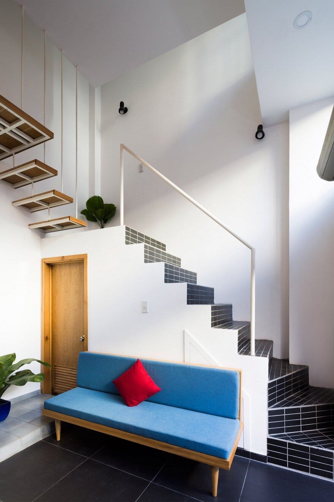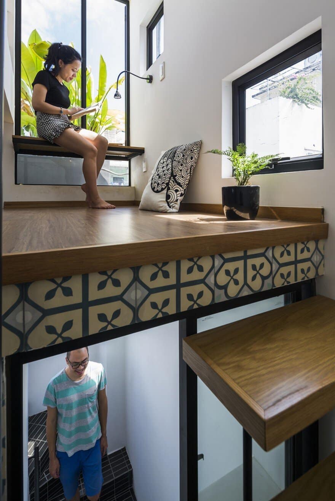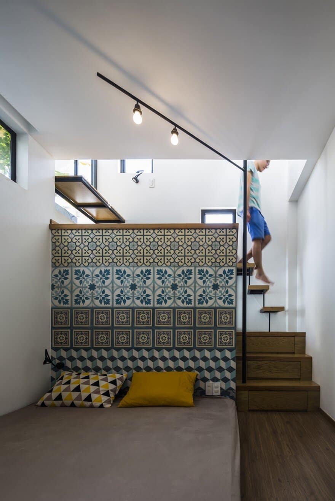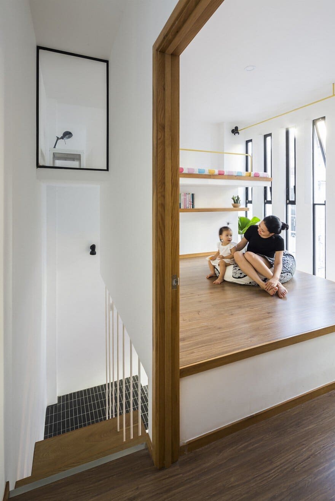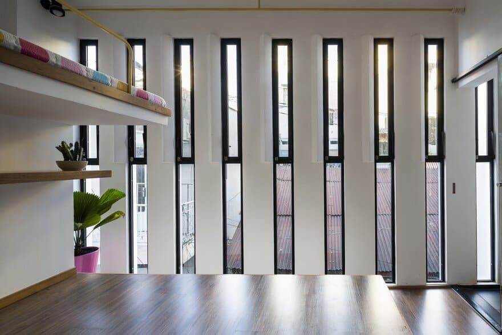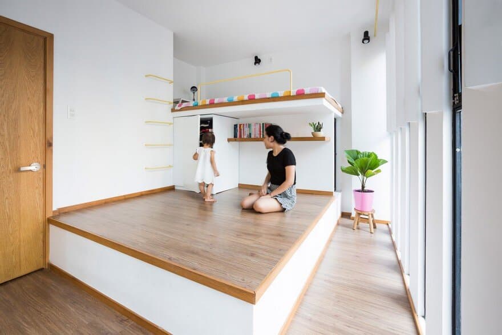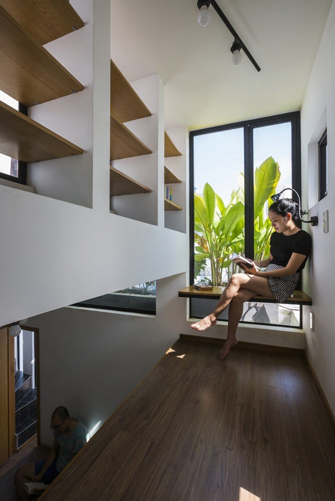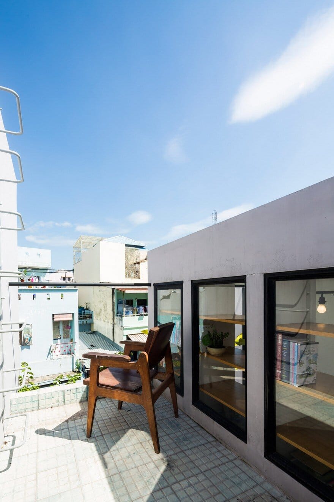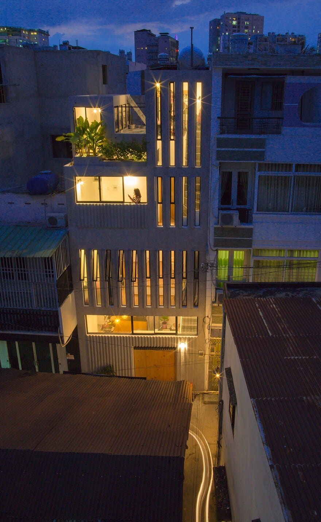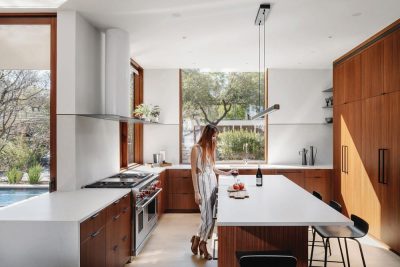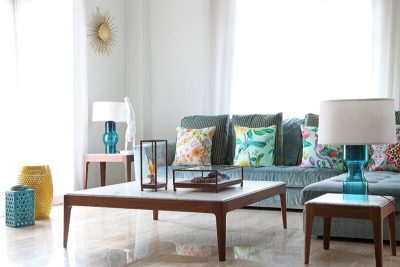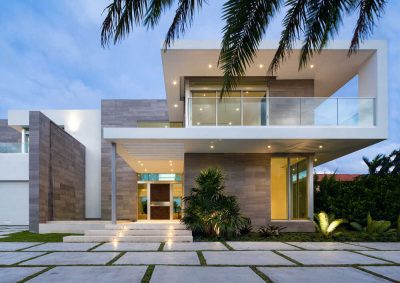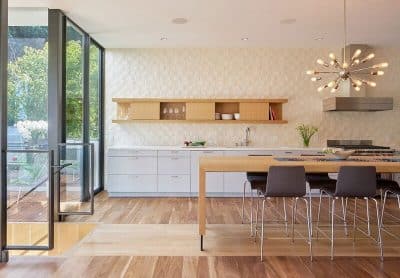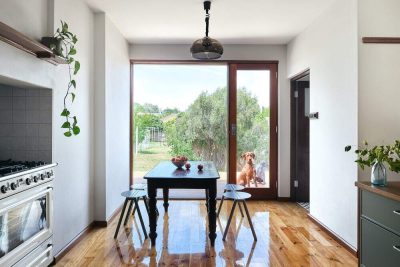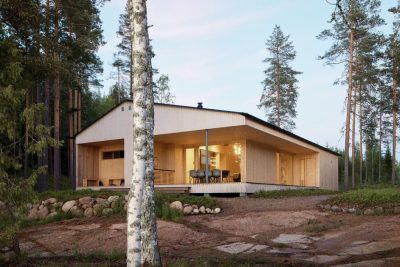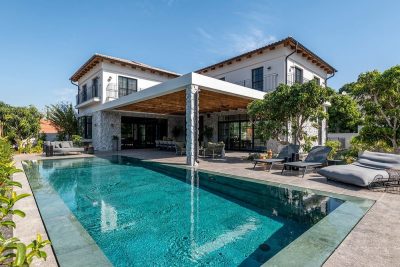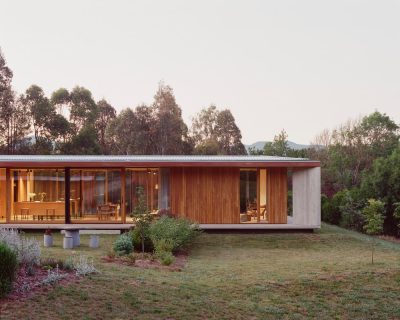Project: 18 House – Narrow Vertical Home
Architects: Khuon Studio, Phan Khac Tung
Location: Ho Chi Minh City, Vietnam
Design Team: Huynh Anh Tuan, Phan Khac Tung, Nguyen Do Hoang Nam, Nguyen Xuan Truong
Area 18.0 m2
Photography: Hiroyuki Oki, Thiet Vu
18 House is a narrow vertical home located in a calm dead-end alley in Ho Chi Minh City, Vietnam, owned by a young couple with a kid. The plot is a relatively small rectangle of 18 sqm which had challenged the architect to bring out the best of this limited area to provide the clients with a qualitative living space. This was also the only design brief we had received upon starting the project. Therefore, we approached the design with a goal to strike a balance between utilizing the space to its fullest and interpreting the creative freedom that we had been given.
Within the height restriction, we aimed to achieve more than just 3 floors. As a result, we did not follow the conventional solution of having one vertical communication core throughout. We instead worked with a system of a staircase running along the periphery to take advantage of the space underneath for storage cabinets, toilets, and bathrooms. Furthermore, this staircase placement also opened up to a considerably sizeable vertical space for bunk bed or reading loft.
In order to maintain the airy atmosphere, the stair balustrade was simplified as much as possible. In terms of the safety issue for the kid, rope nests can always be added in the future when she starts learning to walk. Despite almost facing a shortage of living space, we still wanted to devote several spots for greeneries to ease off the heavily cramped character of the alley context. Master bedroom and reading loft are both adorned by a shared plant bed while the rooftop is utilized as a mini veggie garden.
The exterior design was developed based on the notion of porosity. The architectural envelope facing the alley is comprised of a system of slits with various heights which can be operated separately. This means the users can very well control the ventilation level of the house by selecting a specific number of windows to open. In total, they take up approximately 50% of the washed-terrazzo facade.
Besides, these openings help maintain the privacy level whilst at the same time keep the interior space exposed to daylight. The thickness of the exterior wall where the bedroom might be affected by the Eastern sun from 9 am to 11 am was doubled and sculpted with a triangular profile. This diagonal detail deflects the sun’s rays and keeps the room shielded from being over-heated during the hot season in Ho Chi Minh city.
We also thought about boosting the adaptability quality of the house. In the long run, It is possible to install a loft above the parking area on the ground floor thanks to the double height of this entry level. By having applied various methods aiming to fully maximize the space, we do hope the house will gradually reveal more of its charm to the users through time. And on top of it all, we believe architecture serves a higher purpose of comforting people’s life regardless of the size of their plot.

