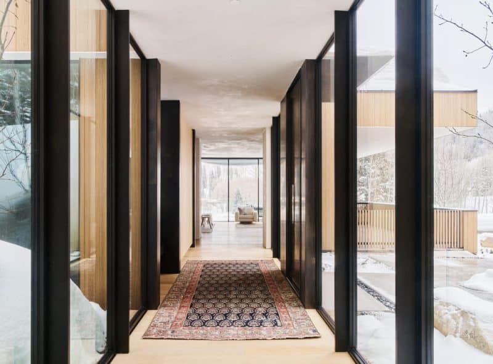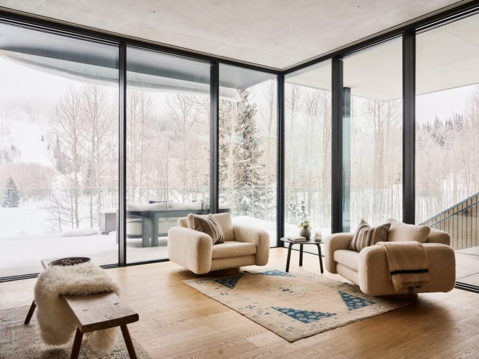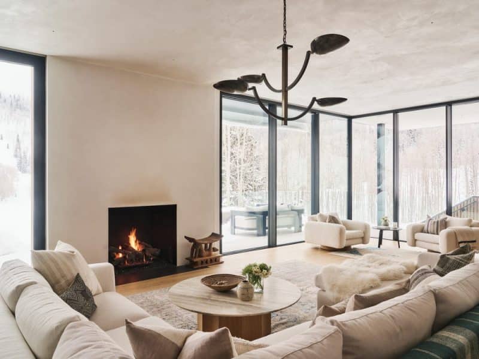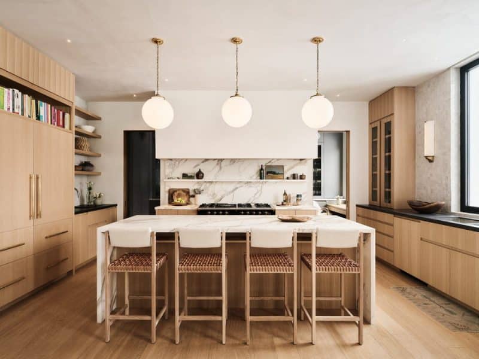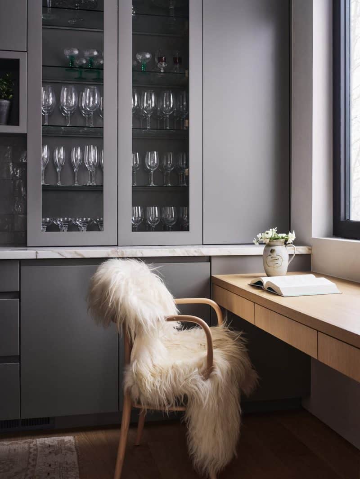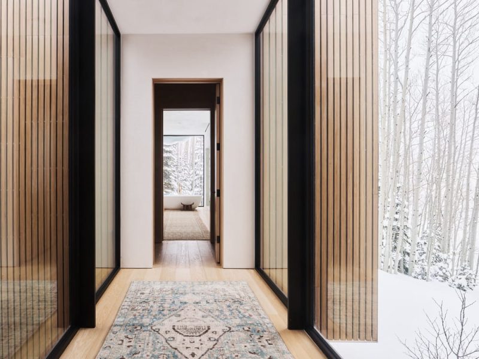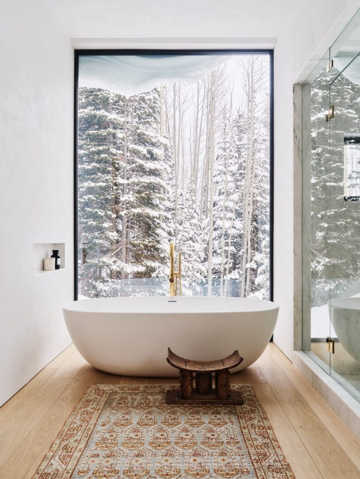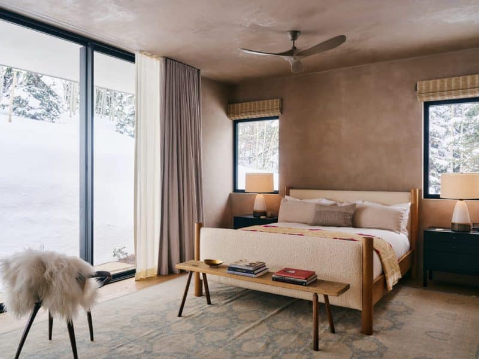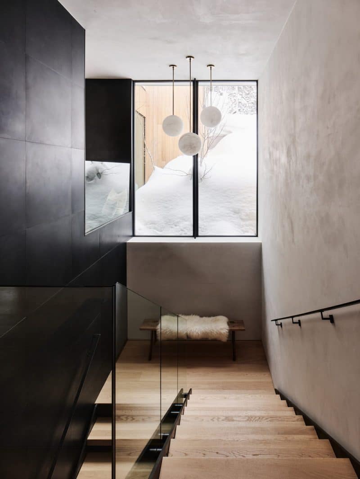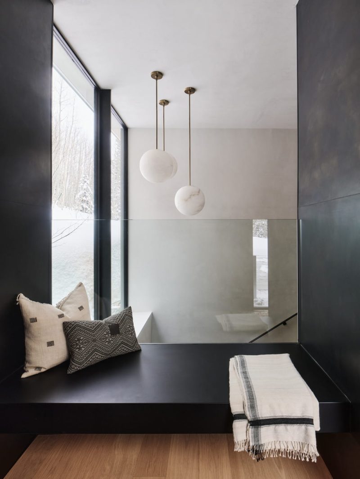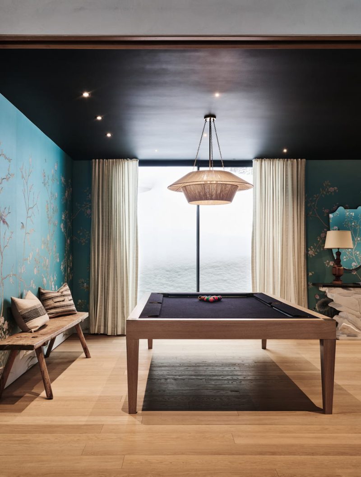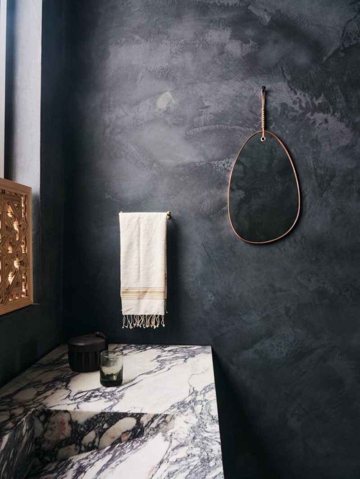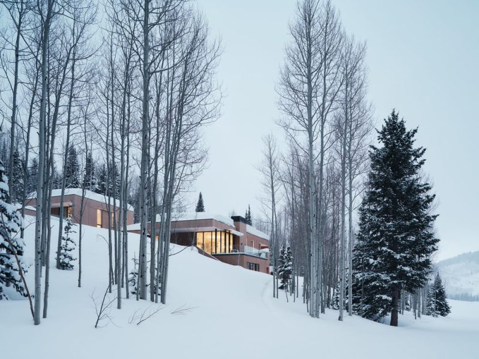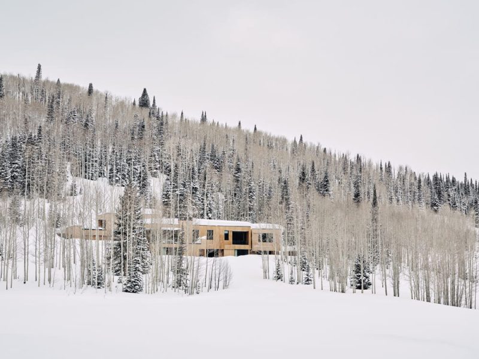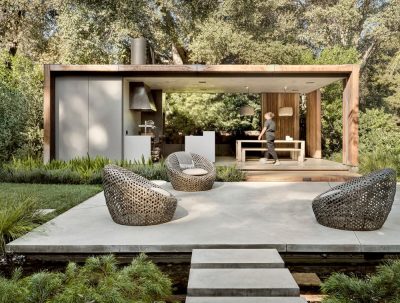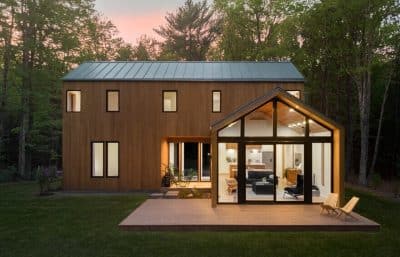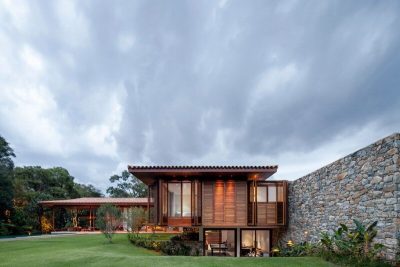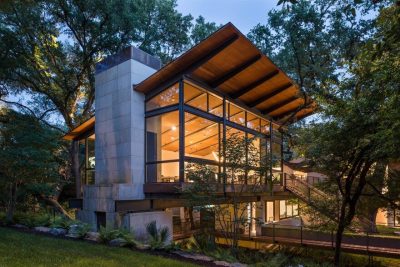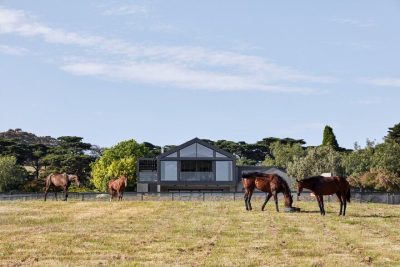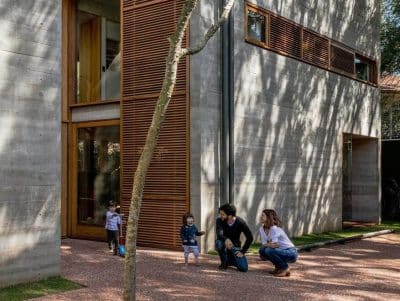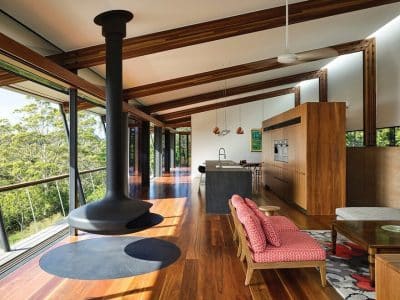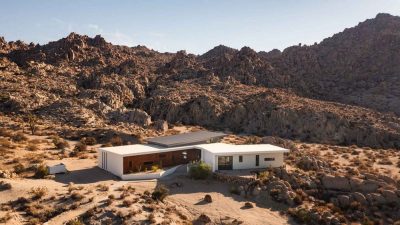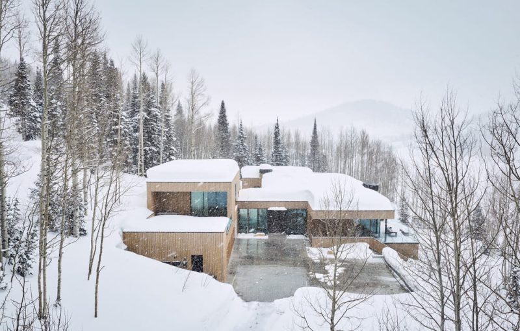
Project: Nest Mountain Dwelling
Architecture: Sparano + Mooney Architecture
Interiors: KHM Design
Landscape: EPTDESIGN
Structural Engineer: Structural Design Studio
Contractor: Upland Development
Location: Utah, United States
Area: 8207 ft2
Year: 2023
Photo Credits: Joe Fletcher
Nest Mountain Dwelling by Sparano + Mooney Architecture stands as a refined example of modern mountain living that fully embraces its natural surroundings. Located within an 8-acre aspen grove, this 8,207-square-foot residence in a world-renowned ski resort area blends elegant architecture with deep sustainability. Rather than imposing on the land, the architects shaped the design around it, allowing the terrain and vegetation to guide every decision.
Inspired by the Japanese concept of forest bathing, the project invites residents to reconnect with nature through sight, sound, and scent. Each space opens toward the surrounding meadow and trees, creating a seamless relationship between indoors and outdoors. Pathways and retaining walls are carefully integrated into the slope, leading visitors gently from the forest edge into the open meadow beyond.
Design That Flows With the Landscape
Sparano + Mooney Architecture envisioned Nest Mountain Dwelling as a home that listens to the mountain rather than dominates it. The house steps naturally with the topography, ensuring minimal disturbance to the land. This design choice gives the residence a sculptural yet grounded appearance.
The home’s layout reflects a balance between privacy and community. The primary suite acts as a peaceful retreat, separated by a bridge connector from the main living areas. On the other side, generous spaces for family and guests encourage social connection and recreation. With three guest bedrooms, a bunk room, a guest suite, and six full bathrooms, every visitor finds comfort and privacy. Complementary features like a yoga and meditation room, home office, gym, sauna, and an in-ground hot tub extend the sense of well-being.
Crafted Interiors for Living and Entertaining
Inside, the design merges functionality with understated luxury. The kitchen—anchored by a Lacanche Forneaux range and Wolf and Sub-Zero appliances—serves as the home’s social heart. A separate butler’s pantry includes a coffee bar, wine fridge, and additional prep space for effortless entertaining.
Adjacent to the kitchen, a combined billiards room, library, and den foster intimate gatherings, while the lower level accommodates a relaxed family room complete with a kitchenette, games area, and custom mural. Every detail, from material selection to lighting, strengthens the connection between architecture, comfort, and lifestyle.
Sustainability at the Core
Sustainability is not an afterthought—it is the foundation of Nest Mountain Dwelling. The home incorporates industry-leading passive design strategies and energy-efficient systems. High-performance glazing, spray-foam insulation, and radiant floor heating ensure comfort throughout the seasons. Skylights and expansive windows flood interiors with daylight, reducing the need for artificial lighting.
To the west, the hillside provides natural shading, while morning sun offers gentle passive heating. Floor-to-ceiling glass doors by Reynaers open toward the meadow, allowing fresh air and natural light to flow freely. As a result, the house operates with exceptional energy efficiency while maintaining a calm, inviting atmosphere.
A Vision of Sustainable Luxury
In every aspect, Nest Mountain Dwelling by Sparano + Mooney Architecture reflects a thoughtful balance between design innovation, sustainability, and natural beauty. It stands as an example of how architecture can honor its environment while providing a serene and luxurious mountain lifestyle.
