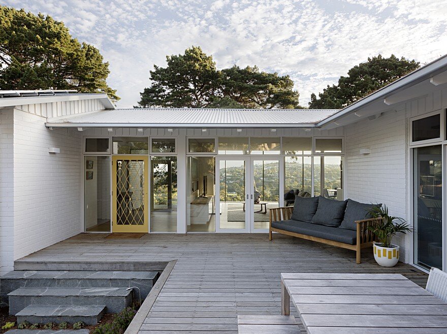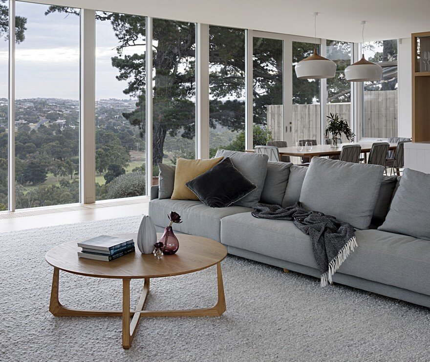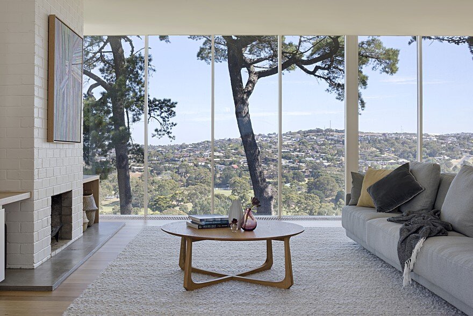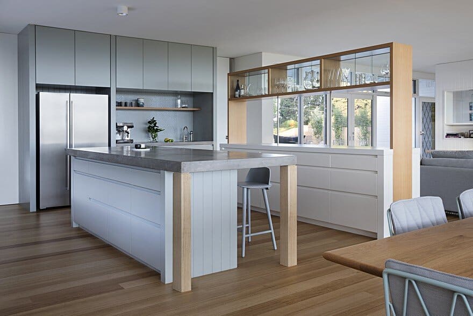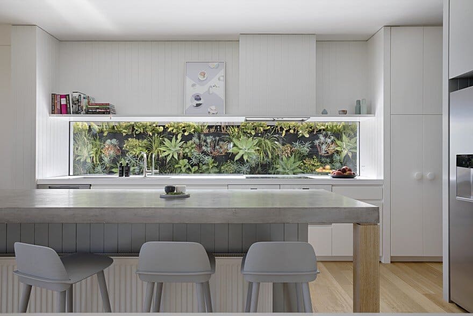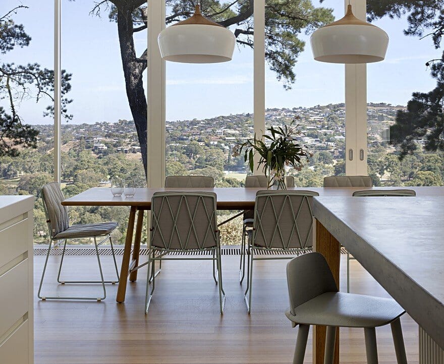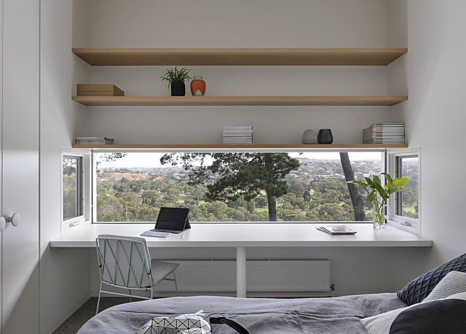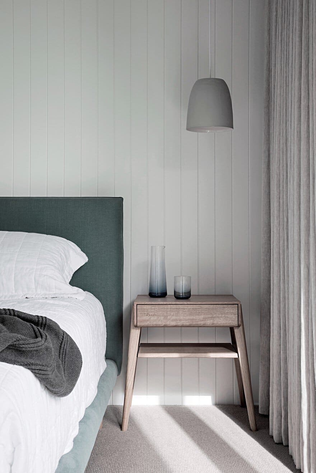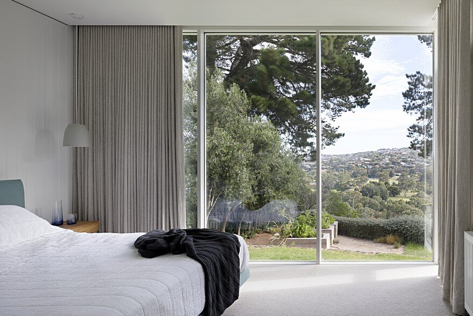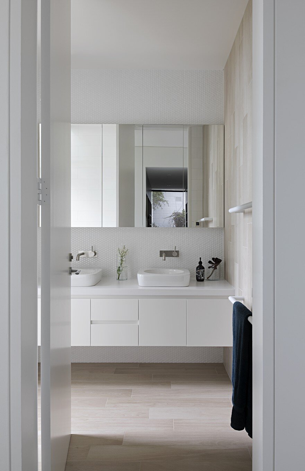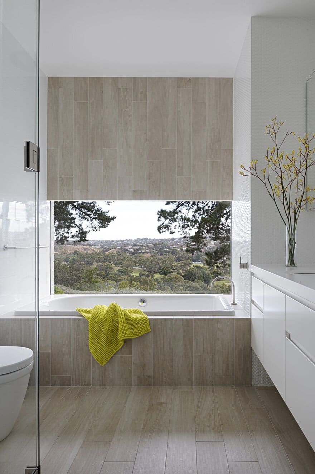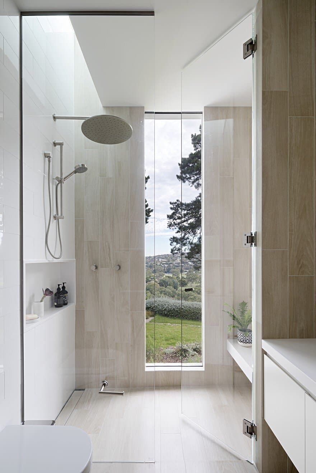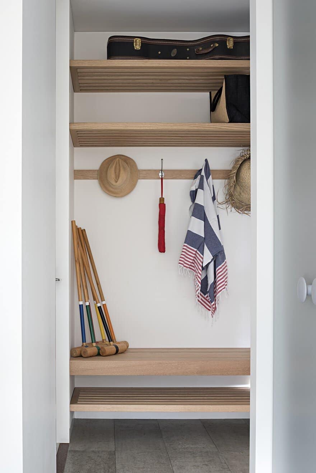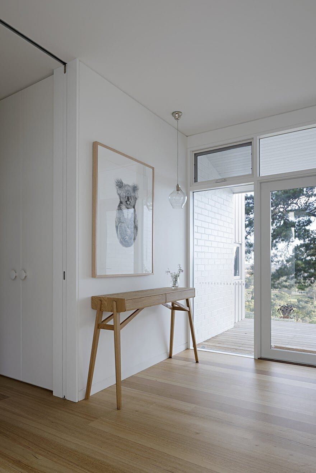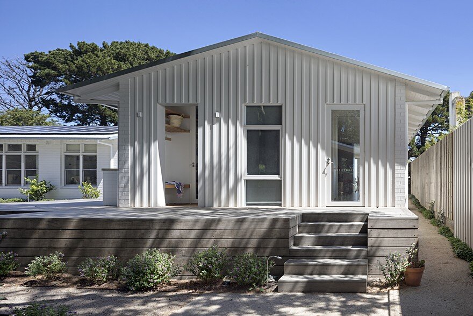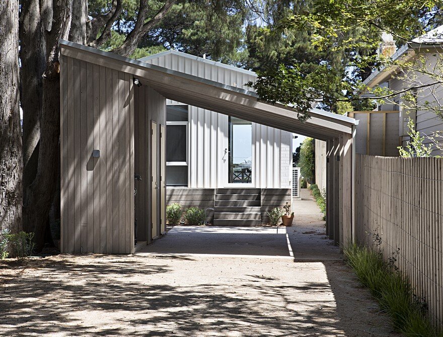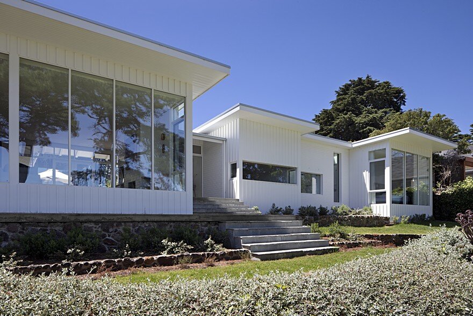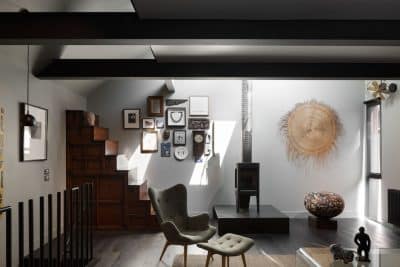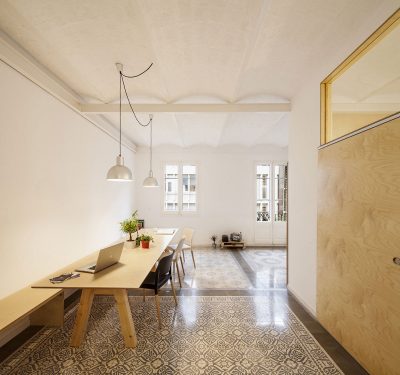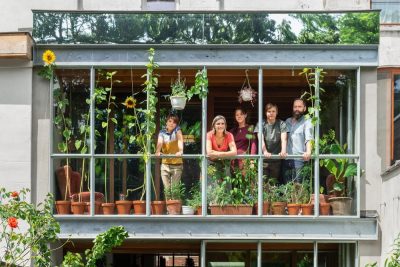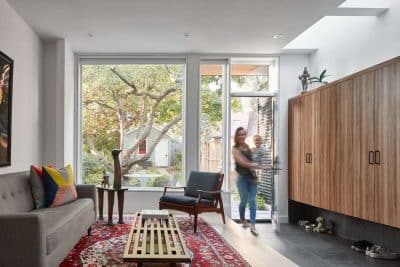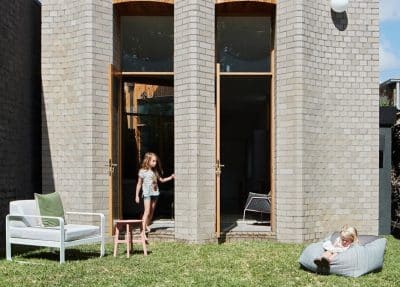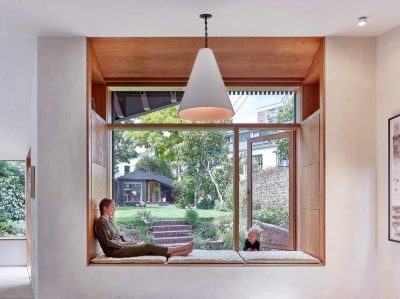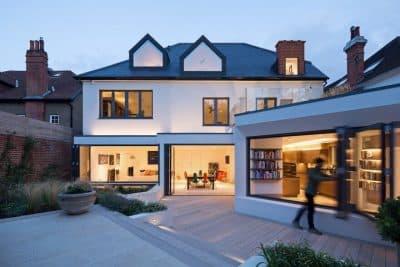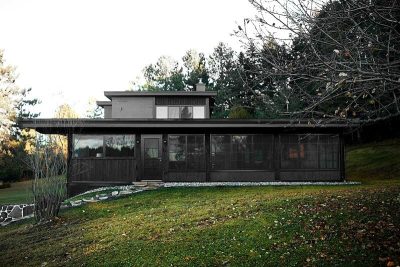Project: Newtown House
Architects: Hindley & Co
Architect in charge: Anne Hindley
Location: Newtown, Victoria, Australia
Photography: Tatjana Plitt
Newtown House was recently renovated by Hindley & Co, an architectural and interior design practice based in Melbourne. This renovation to a mid-century house at the top of a valley in Newtown is all about the sweeping views of the surrounds, and the balance between the old and the new.
CONCEPT: To delicately preserve and enhance an emotional connection to the existing house and landscape to create a delightful, airy and characterful house.
BRIEF: The existing house was a childhood home for one of the owners. The brief sought to maintain the mid-century essence of the existing house and pay homage to its quirks, while bringing it up to date with contemporary family living requirements.
The house is situated overlooking the Barwon River valley and its surrounding parklands in Newtown, Victoria. Its position at the very south of the block takes advantage of a spectacular view of the valley behind and this aspect was further enhanced by opening up the bathrooms, master bedroom and living spaces to the view, as well as streamlining the glazing on the façade.
The double sided glass entry and original fireplace were retained, and the new spaces extended around them. The South side of the house was opened up for the views to be appreciated from all the rooms, including the bathrooms. The spaces were enlarged to remove the previous awkwardness and maximise the use and enjoyment of the areas. Decks and a pool were added to the large north front garden to maximise the experience of the full site.

