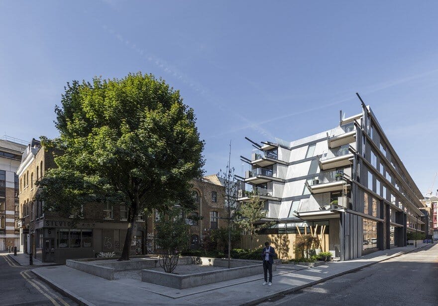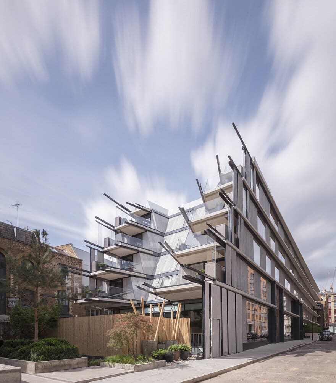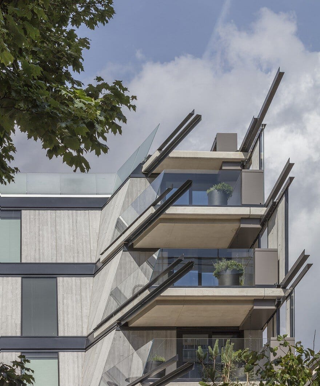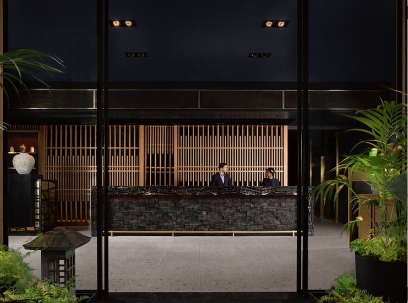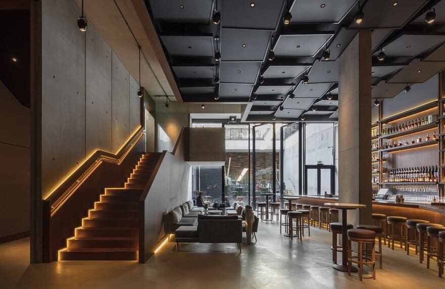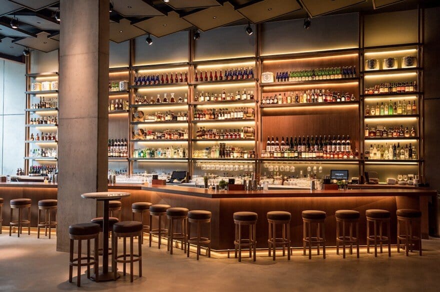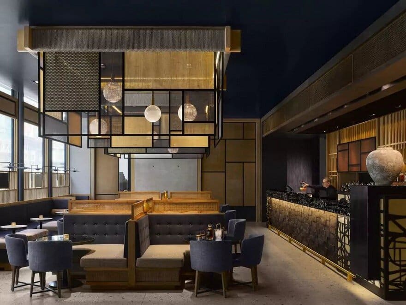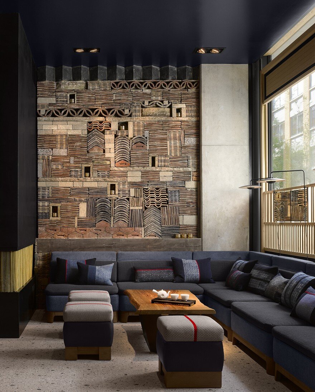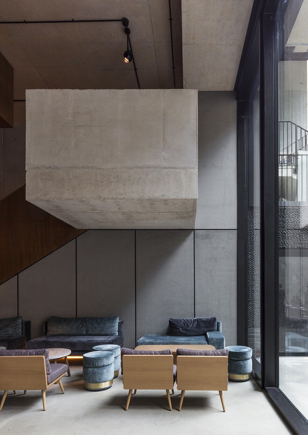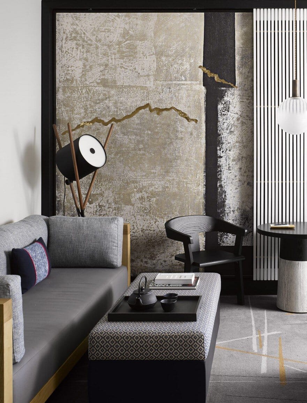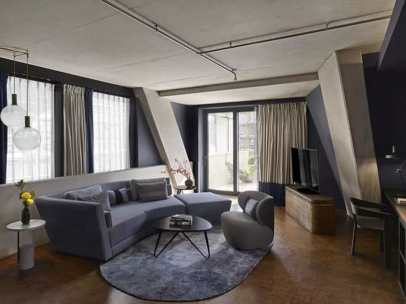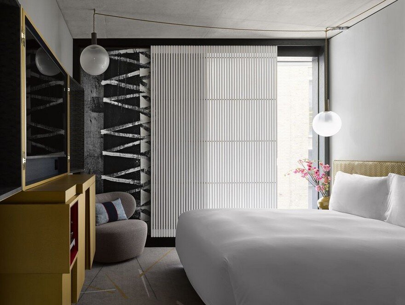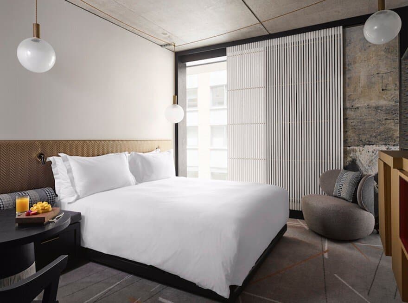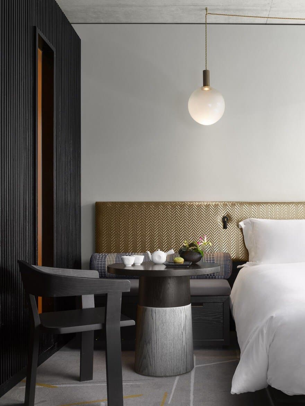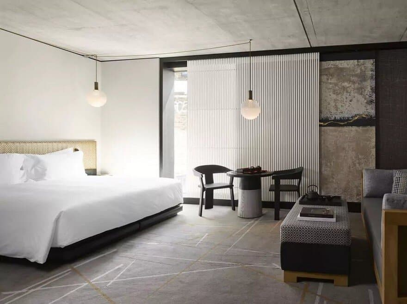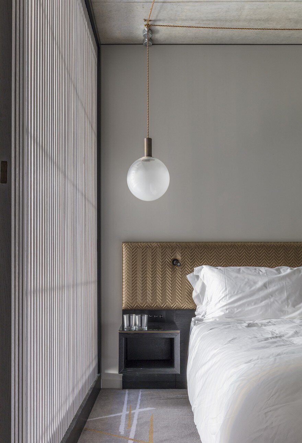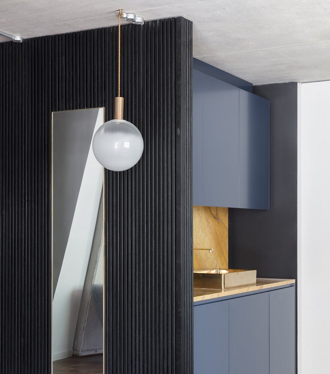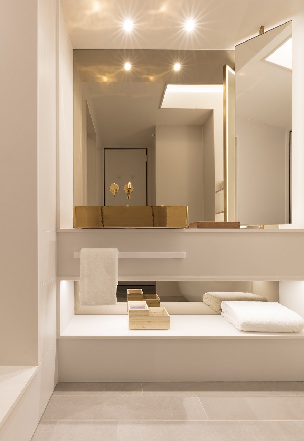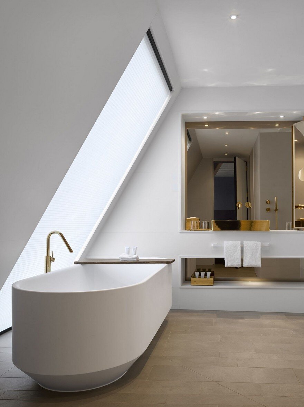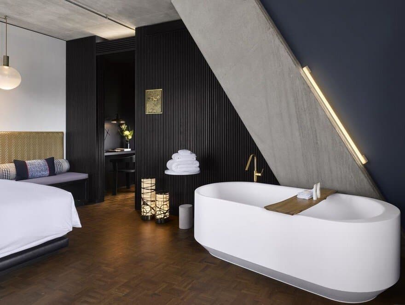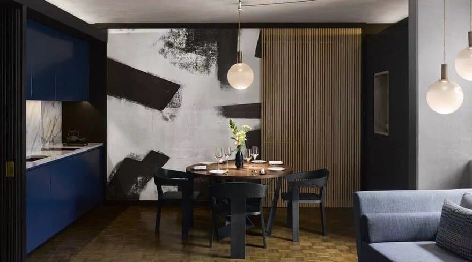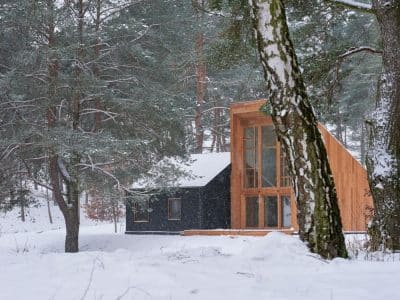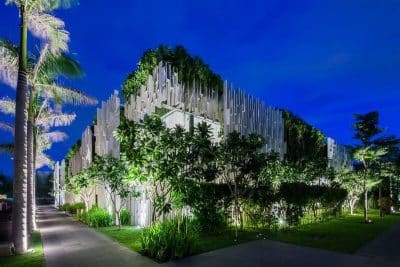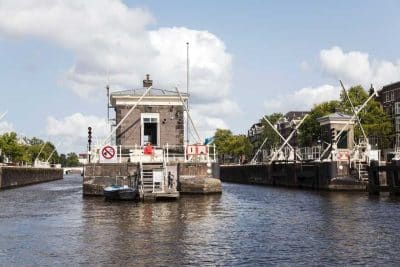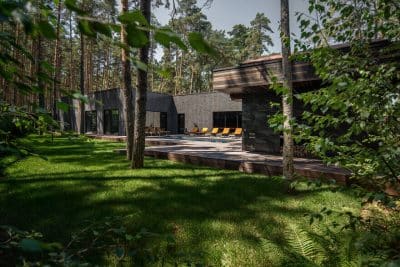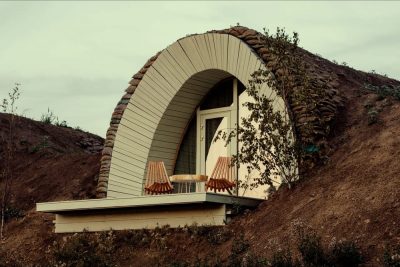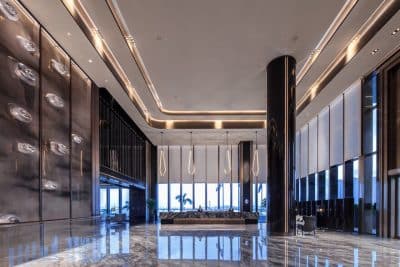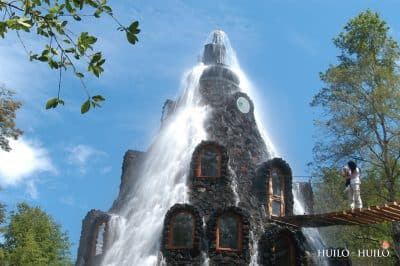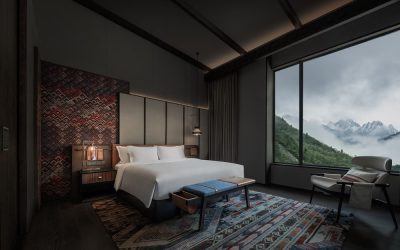Architects: Ben Adams Architects
Project: Nobu Hotel
Project: Francesca Pont, Michael Wilson Katsibas, Mark Conroy, Emma Holt, Francis Hunt
Location: Shoreditch, London, United Kingdom
Completed June 2017
Text by Ben Adams Architects
Nobu’s first hotel in the UK, located in London’s Shoreditch will offer 150 bedrooms, a fine new restaurant and a cocktail lounge. This design marries the raw creative energy of the location with Nobu’s values of simple luxury with a façade that fragments at the eastern end and descends into a welcome new pocket park, overlooked by the warehouses of Great Eastern Street to the North, including the apartments and offices of The Bryant Building.
Nobu hotel require that all their buildings reflect their immediate context. Our palette of concrete, bronze, timber and glass overlaid with creative textiles and warm fabrics create a simple, considered and raw aesthetic. The building sits happily in Shoreditch among the reworked warehouses and factories that characterise the area.
The original architects of the scheme, Ron Arad Architects, were appointed in 2011 to design the new Nobu Hotel in Shoreditch, gaining planning permission in 2012. The original scheme featured overhanging floor slabs, and cantilevered steel beams forming a frayed edge to the east, where a landscaped garden is terraced to provide natural light to the lower restaurant space. Ron Arad Architects left the project in 2013. Ben Adams Architects were appointed by Willow Corp in December 2013 to develop the design and complete the project.

