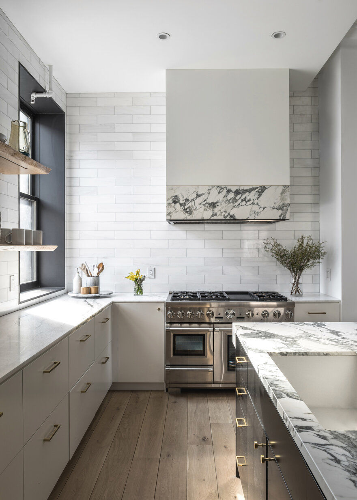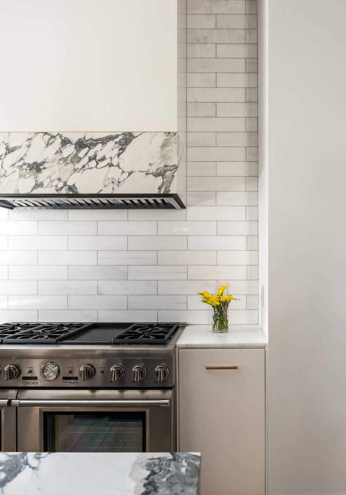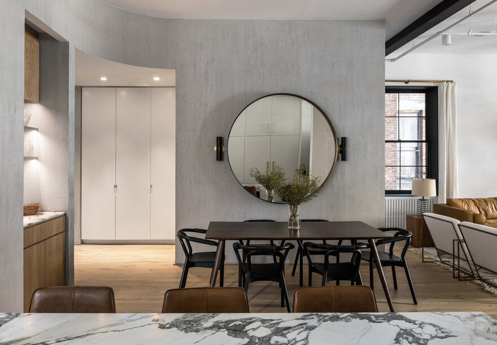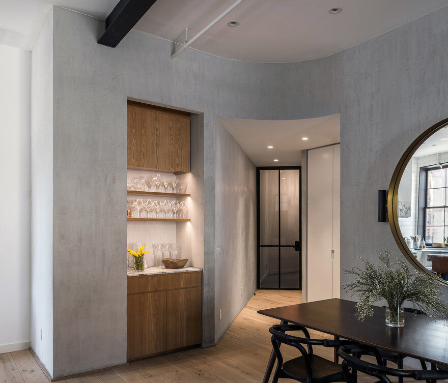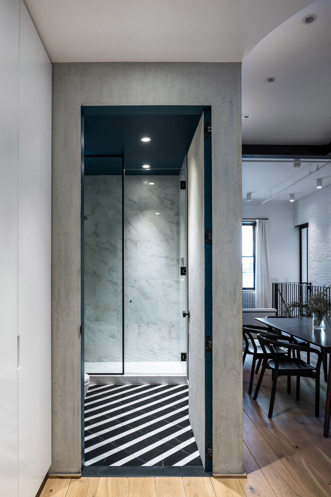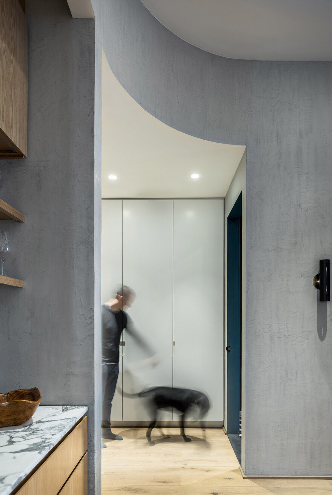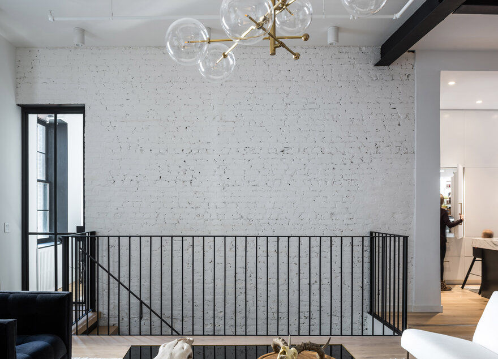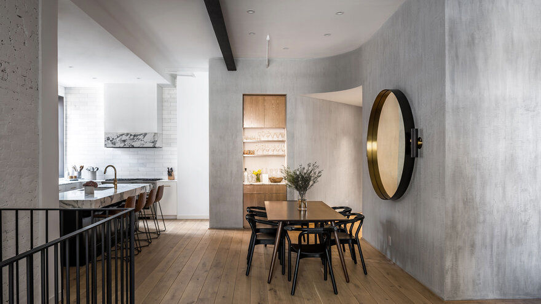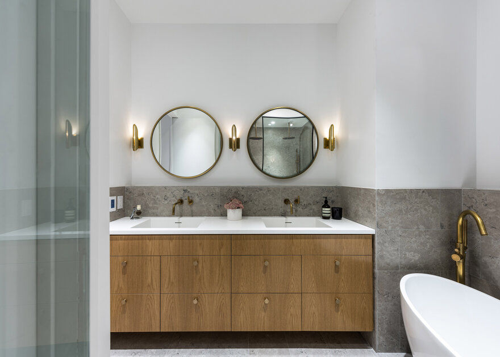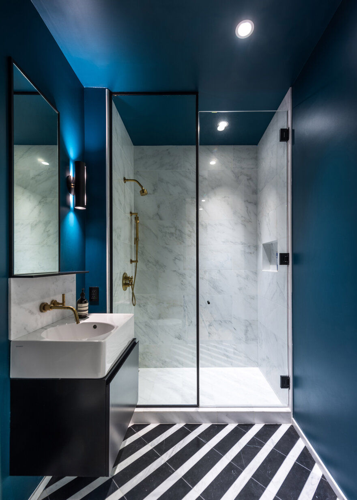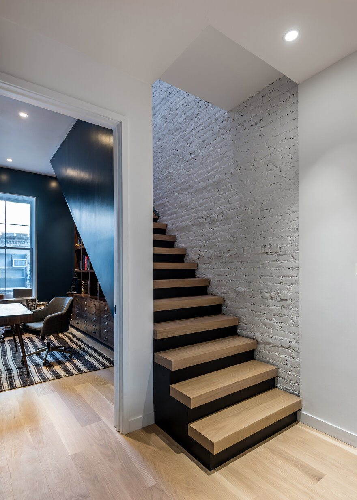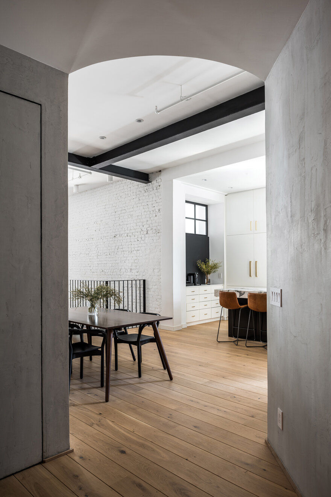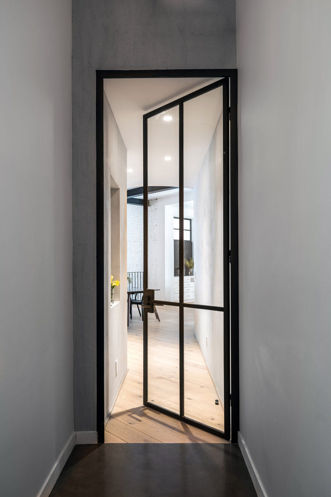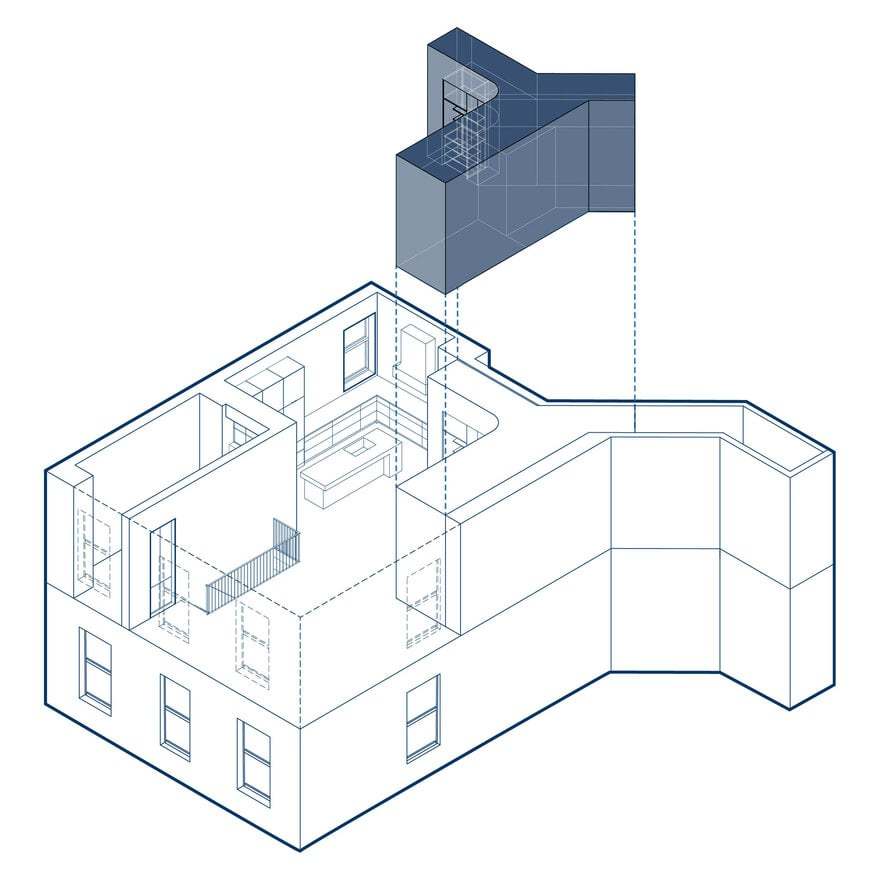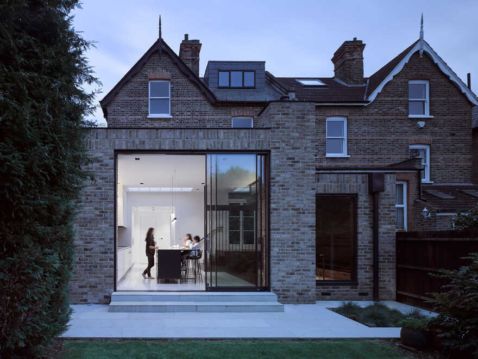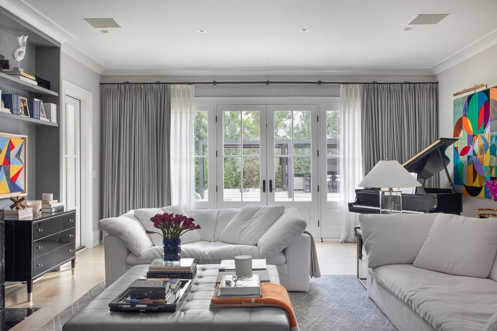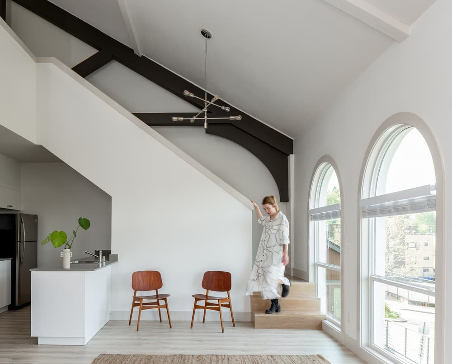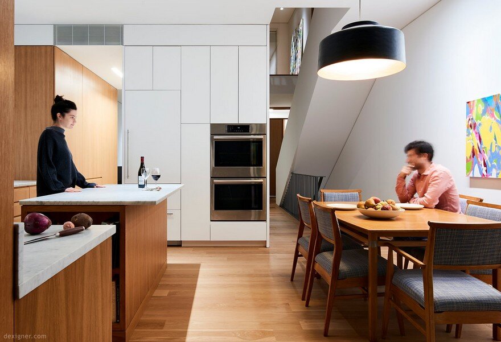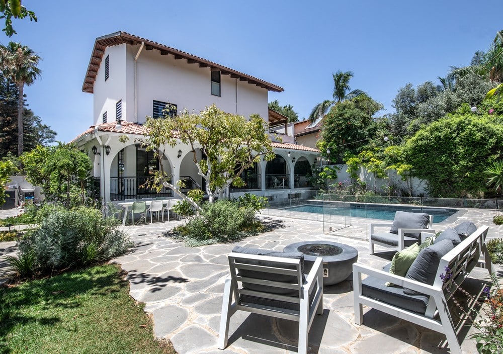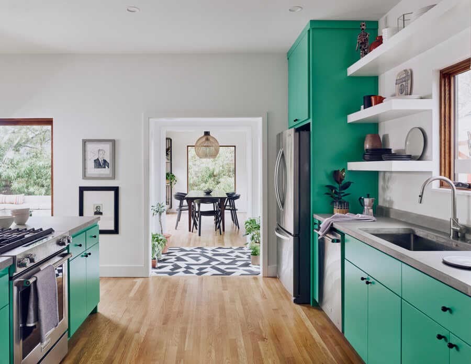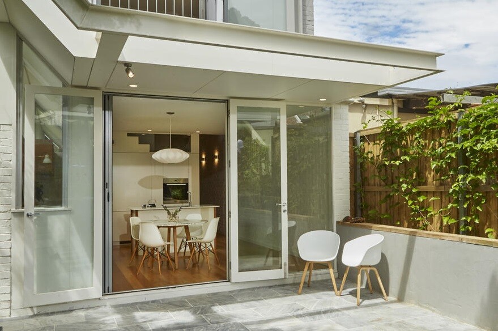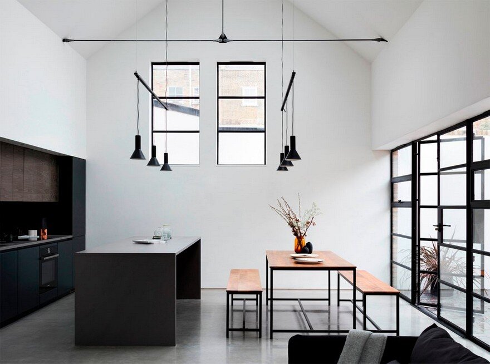Project: NoMad Loft
Architects: Worrell Yeung
Location: Manhattan, New York City, United States
Area: 241 square-metre
Year 2018
Photo Credits: Alan Tansey
Text by Worrell Yeung Studio
This 19th century duplex loft located in the historic Gilsey House building in the NoMad neighborhood of Manhattan, was converted from a hotel into apartments in the 1980’s, resulting in oddly shaped entry sequences and constrained living spaces. A threshold volume that contains a mudroom, powder room, and wet bar, was introduced to define a formal arrival experience.
The volume, finished in a custom plaster application, distinguishes itself from the rest of the apartment, and creates an object that organizes the kitchen, dining and living rooms, allowing existing walls to be removed and spaces to be connected.


