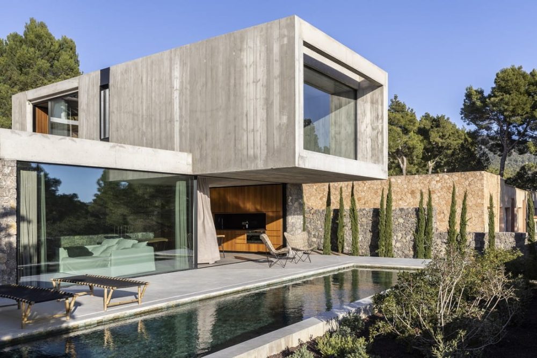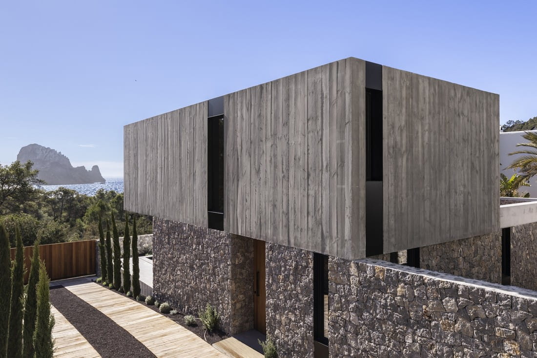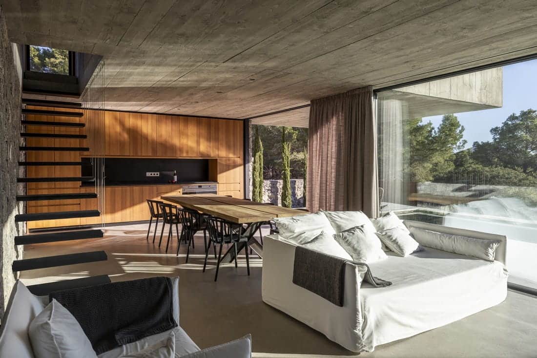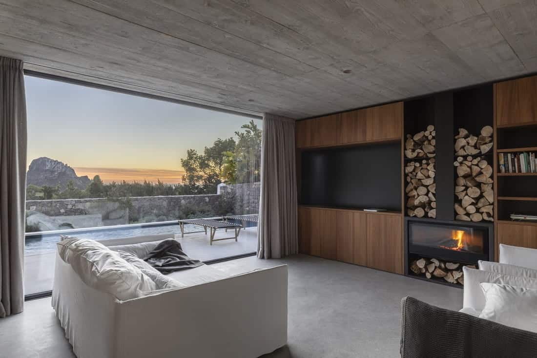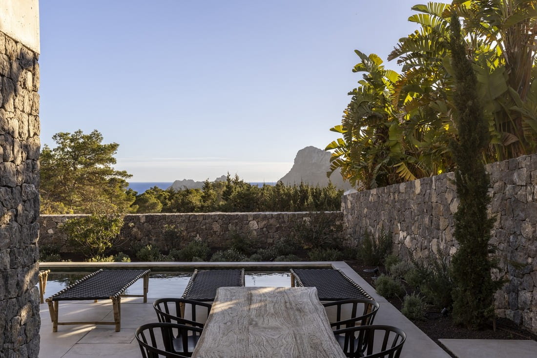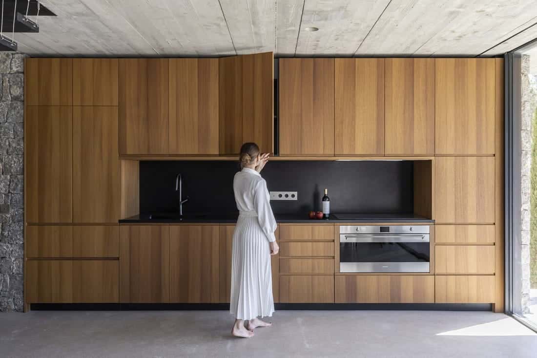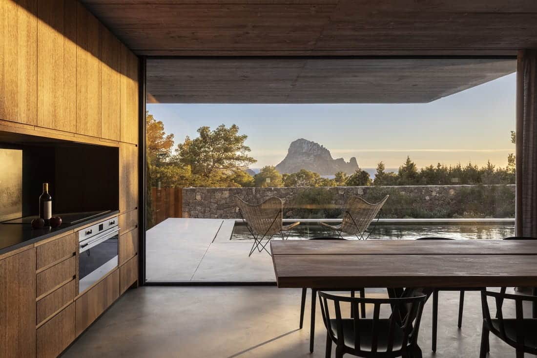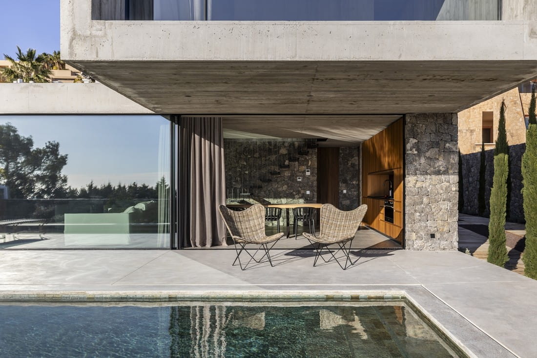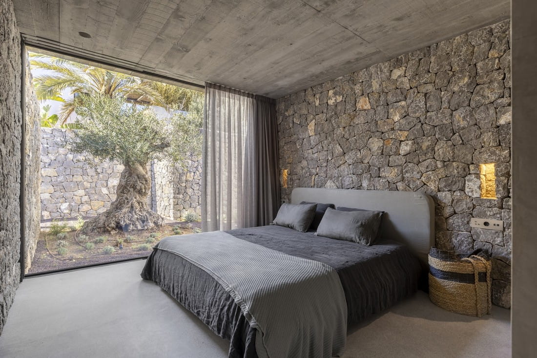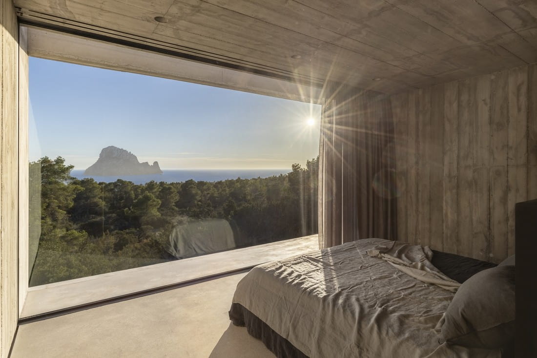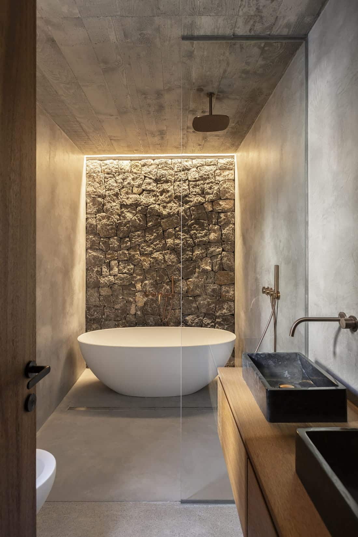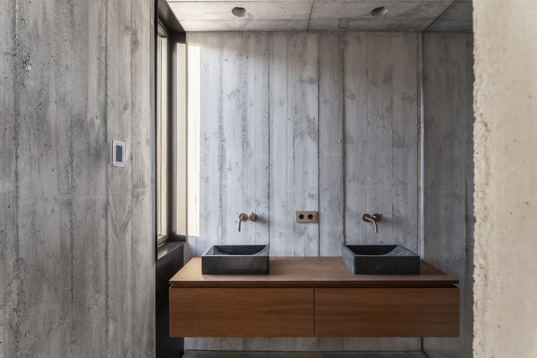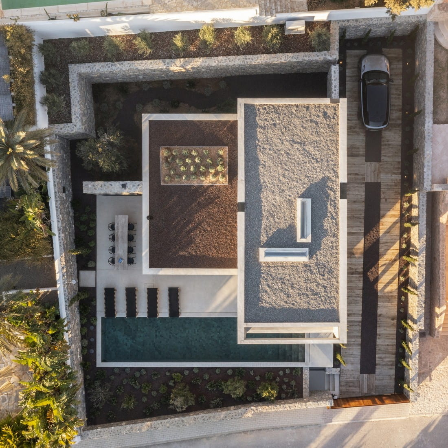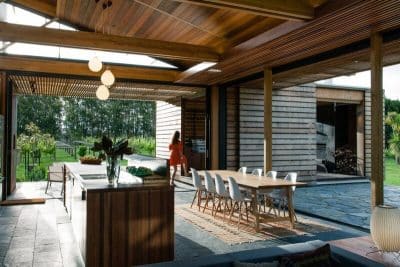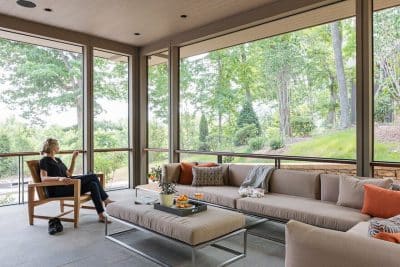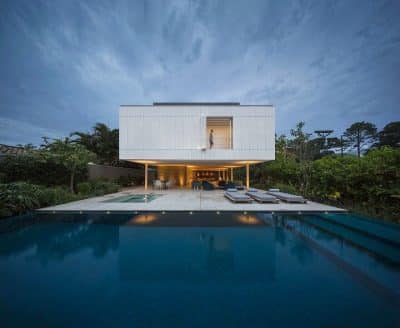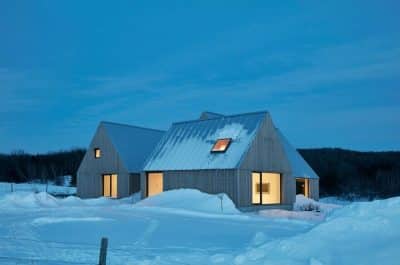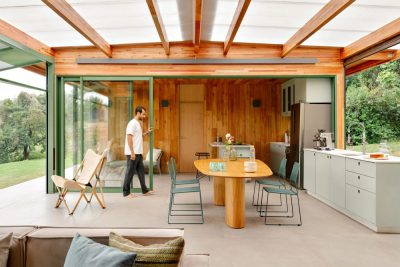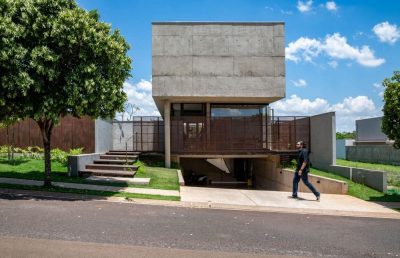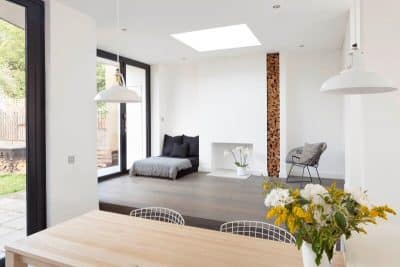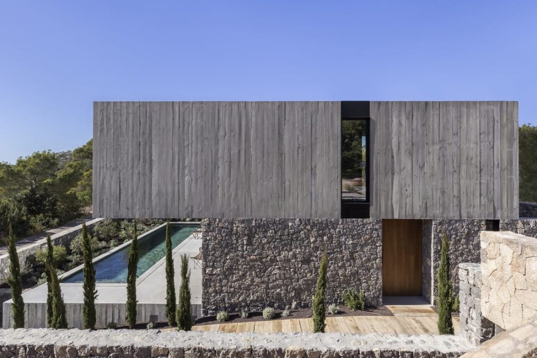
Project: Norkus House
Architecture: Arquit3ctes + West Coast Properties
Lead Architects: Javier Acebes, Carlos Rey de Viñas, Victor Abellán
Building Company: Jordi Perpinyà
Location: Es Cubells, Spain
Area: 222 m2
Year: 2024
Photo Credits: Joan Torres
The Norkus House is uniquely positioned in Cala Carbó on Ibiza island, leveraging its elevated suburban site to offer expansive views towards the sea and Es Vedrà. Positioned on the last available plot in the area, the design cleverly navigates stringent view rights from neighboring properties by utilizing a dual-volume structure that respects these sightlines while maximizing the home’s own visual access to the picturesque surroundings.
The architectural layout distinguishes itself through its striking geometry, which aligns with the Mediterranean ethos of open, airy spaces that merge seamlessly with the outdoors. The ground level hosts the primary living spaces, including a generously sized open-plan area that integrates living, dining, and kitchen functions. This space extends directly to the outdoor swimming pool, enhancing the connection with the natural environment. Also located on this floor are essential service areas and a bedroom complete with an en-suite bathroom.
Above, the second volume is oriented perpendicularly to the first, housing two additional bedrooms, each with their own en-suite bathrooms. This upper structure features a significant cantilever that extends over the terrace below, providing shade and emphasizing the home’s modern aesthetic. The material palette reinforces the architectural concept, with natural stone on the lower level and visually striking exposed concrete above, fashioned using traditional wooden formwork to add texture and depth.
The use of exposed concrete not only defines the upper volume’s character but also underscores the technical precision required during construction of Norkus House. The success of this meticulous execution stems from a close collaboration among the developer (who also managed the project), the construction team, and the architects, ensuring that every detail was crafted to the highest standards. This integrated approach resulted in a residence that embodies both architectural innovation and the quintessential spirit of its Ibiza setting.
