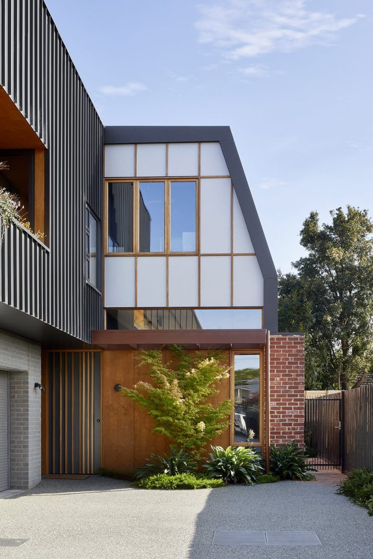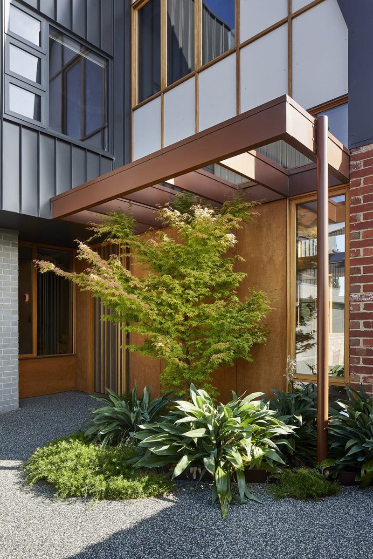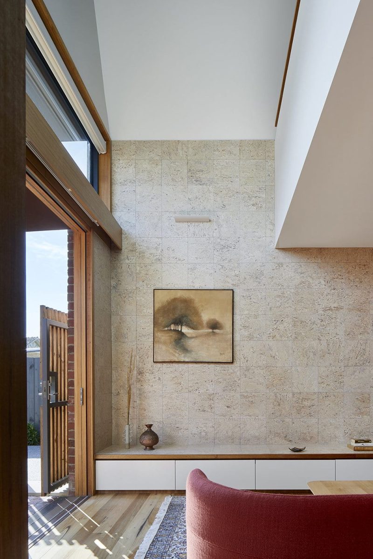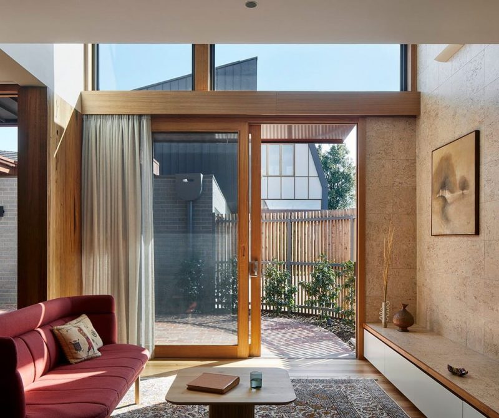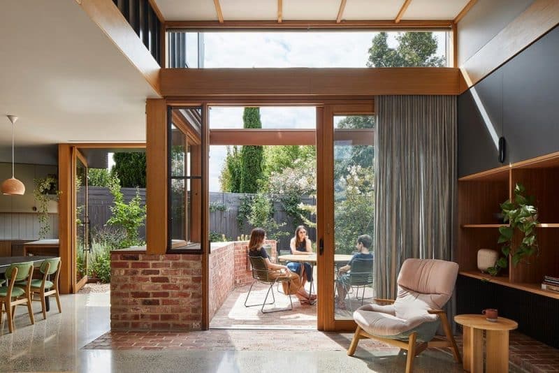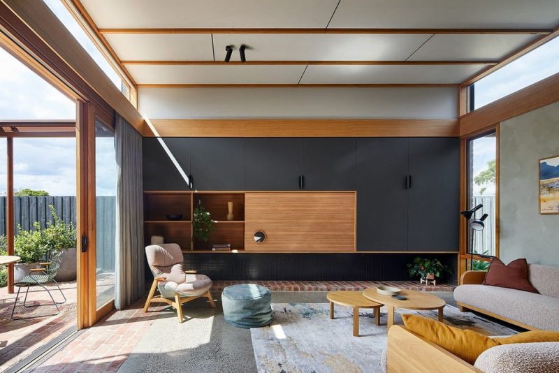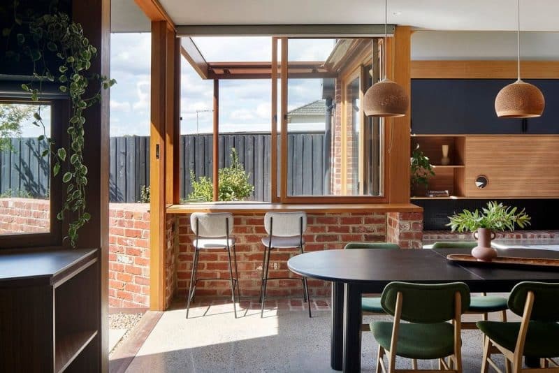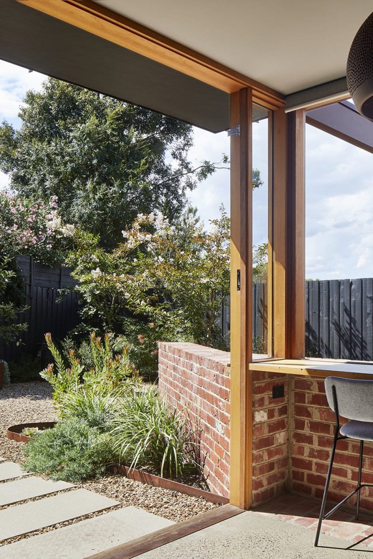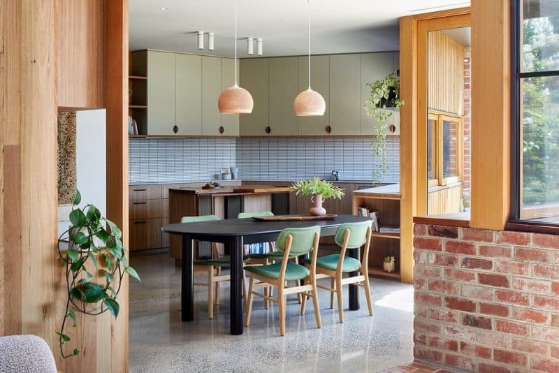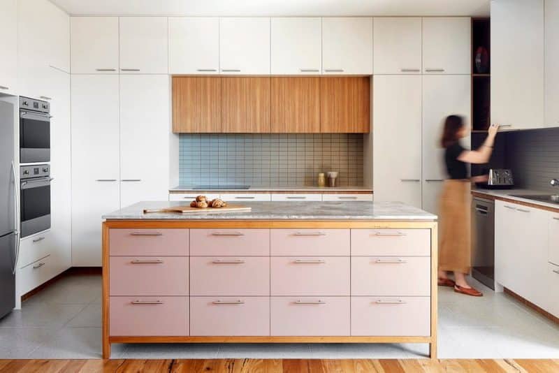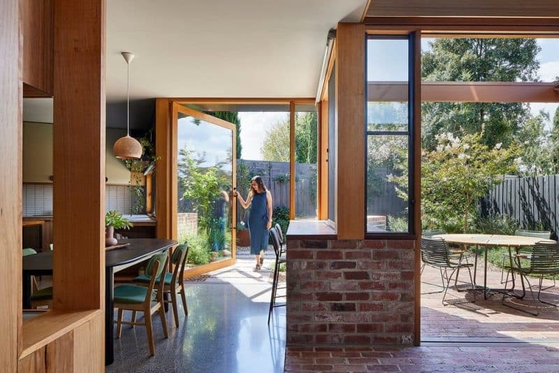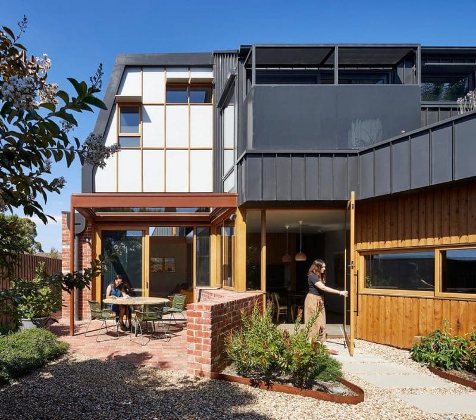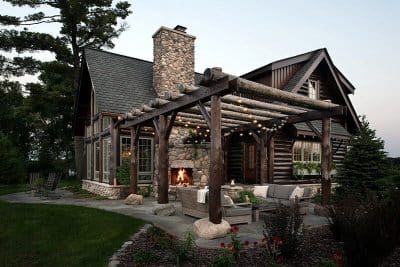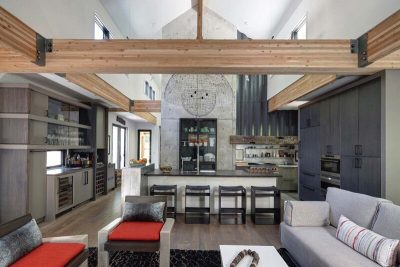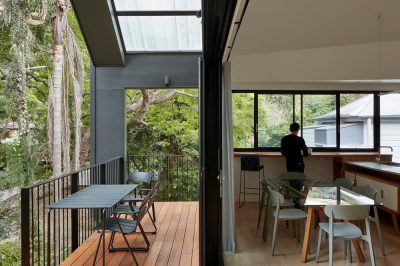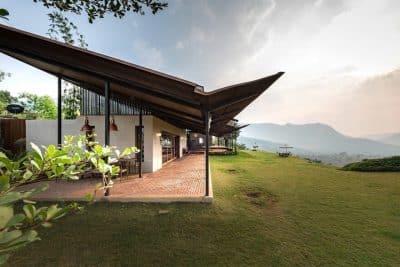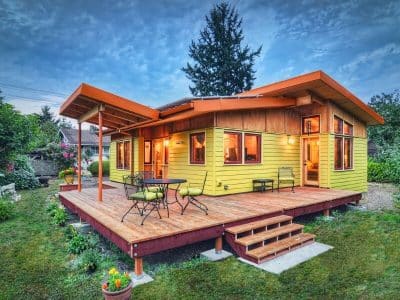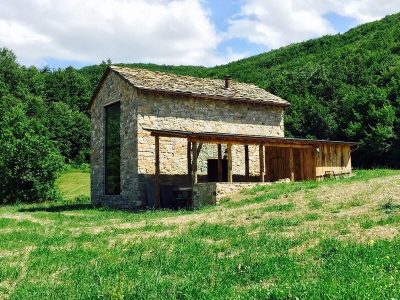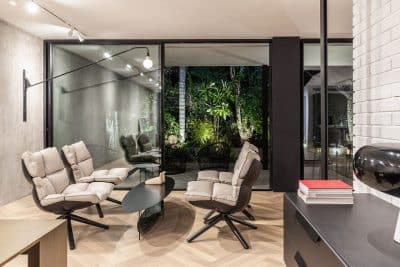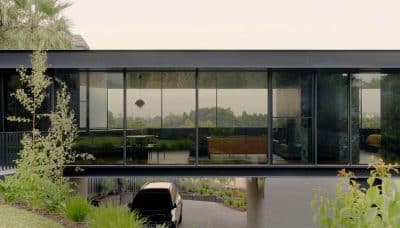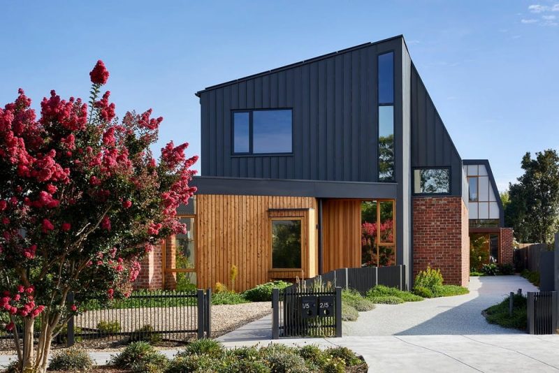
Project: North Balwyn Multi-Gen Housing
Architecture: Bent Architecture
Team: Paul Porjazoski, Lana Blazanin, Rob Chittleborough, Merran Porjazoski
Builder: Constructing Spaces
Structural Engineer: MTO Engineers
Location: Victoria, Australia
Year: 2022
Photo Credits: Tatjana Plitt
North Balwyn Multi-Gen Housing is a forward-thinking model for suburban living in Australia, designed to meet the evolving needs of a multi-generational family while showcasing excellence in environmentally sustainable design. This project, though not a radical departure from traditional suburban developments, stands out for its thoughtful approach to low-cost, sustainable living. By taking on the role of developer, the family behind this project has effectively consolidated its resources—land, architectural fees, and construction costs—to create a flexible, value-driven housing solution that supports both aging in place and multi-generational living.
Tailored Living Spaces for Distinct Generations
The development features two distinct dwellings on a single site: a front dwelling for the parents and a rear dwelling for their adult children and teenage grandsons. While both homes share a cohesive external material palette and incorporate passive solar design principles that ensure ample natural light and ventilation, the interiors are tailored to meet the unique tastes and needs of each household.
The front dwelling, designed for the eldest generation, is a practical and accessible living space with essential day-to-day functions—such as the kitchen, living room, laundry, and master bedroom—located on the ground floor. A lift provides easy access to two additional bedrooms and a secondary living area on the first floor, ensuring that the home is well-prepared for future accessibility needs.
In contrast, the rear dwelling is a larger family home featuring three bedrooms, a study, and two compact living areas. Here, the use of materials takes center stage, with a structural floor slab seeded with recycled glass and polished to add warmth and character, typically associated with more expensive concrete finishes. Recycled brickwork from the exterior is carried through to the interior, including on the floors, and re-milled recycled timber is prominently featured, showcasing the home’s commitment to sustainability.
Exemplars of Sustainable Design
Both houses exemplify environmentally sustainable design not only through passive solar strategies but also in their measurable performance. Enhanced insulation and additional seals on all windows and doors minimize draughts and maximize thermal efficiency. Surface-mounted light fittings reduce ceiling penetrations, further improving energy efficiency. Significant solar arrays (12KW for Unit 1 and 16KW for Unit 2) with battery storage support the energy needs of both dwellings, and provisions for electric vehicle charging in the garages ensure future readiness. Additionally, 17,000L water tanks are in place to service the gardens, contributing to water conservation efforts.
A Thoughtful Approach to Suburban Living
North Balwyn Multi-Gen Housing serves as a model for how suburban living can adapt to the changing needs of families while prioritizing sustainability and cost efficiency. By creating homes that are both environmentally friendly and flexible enough to accommodate multiple generations, this project demonstrates that sustainable design can be seamlessly integrated into everyday living without sacrificing comfort or quality.
