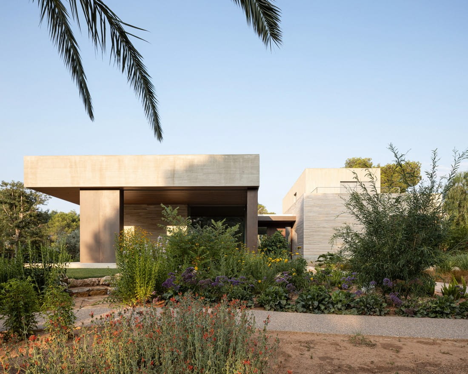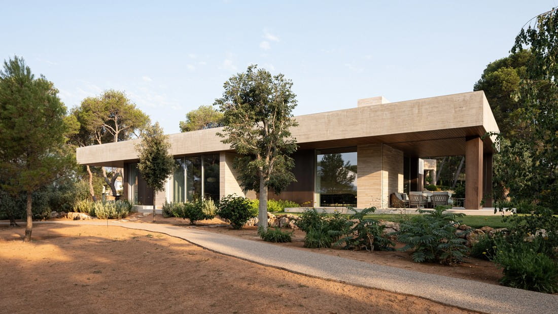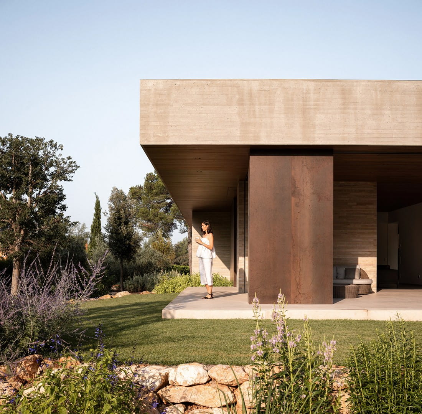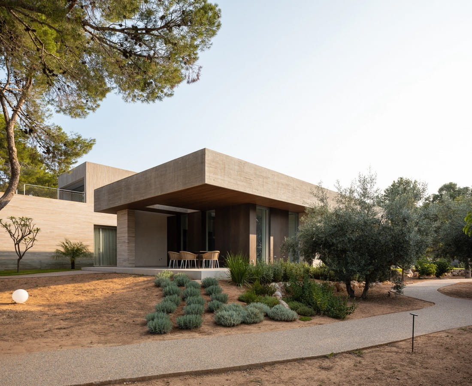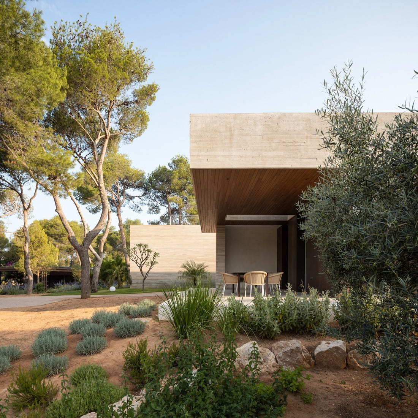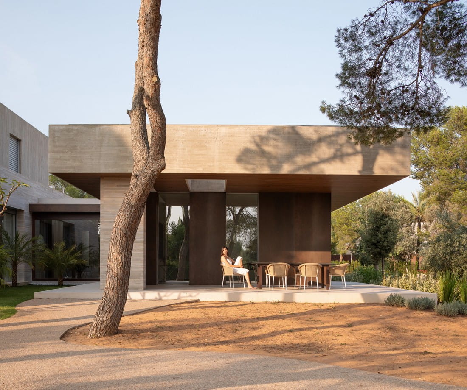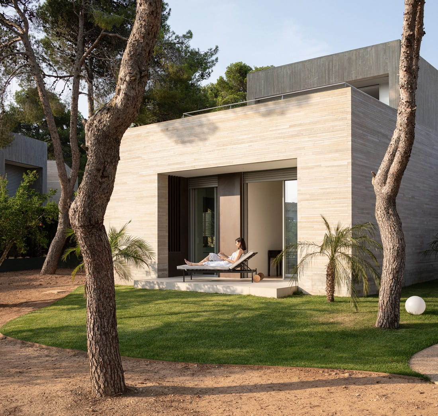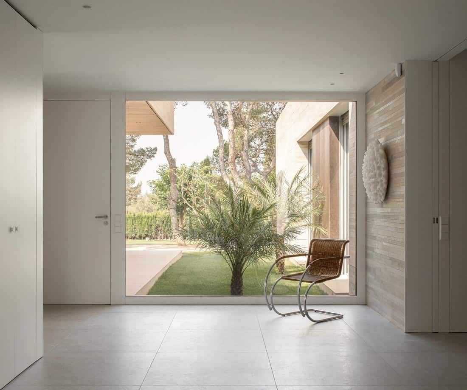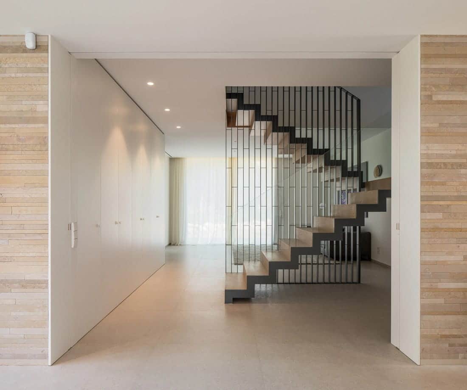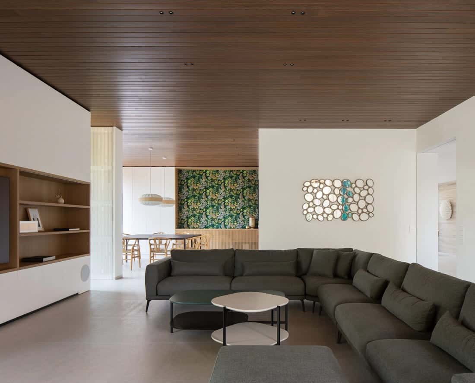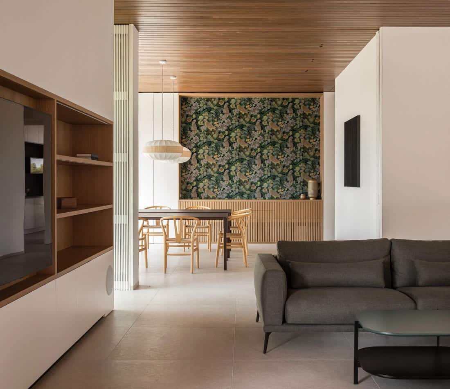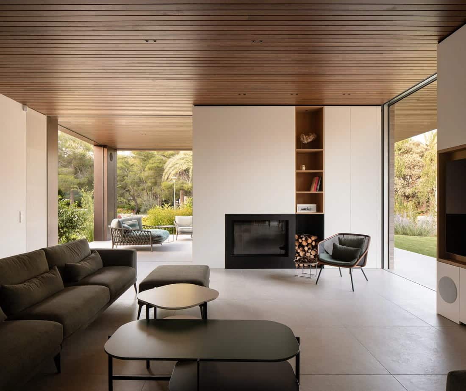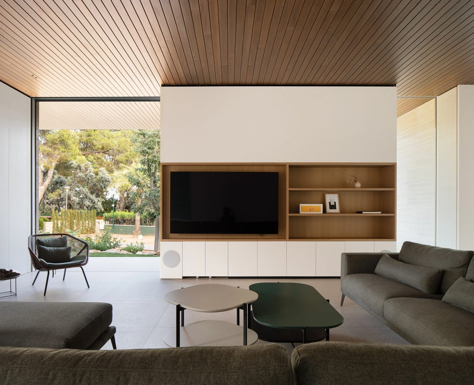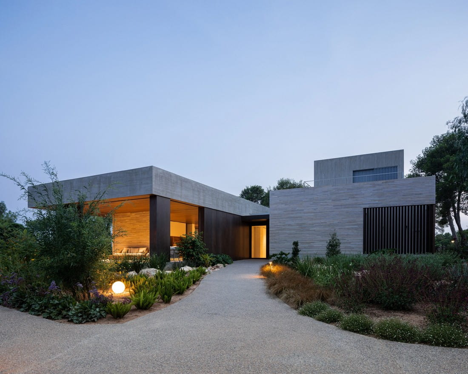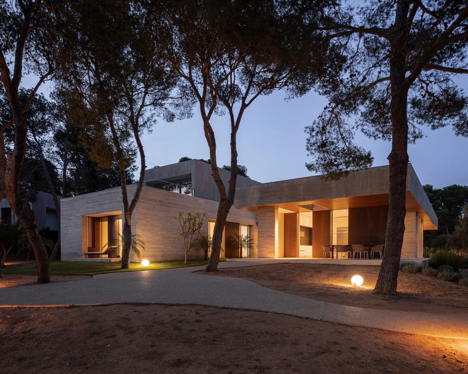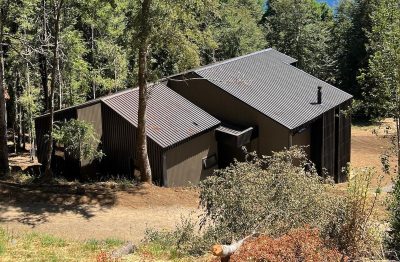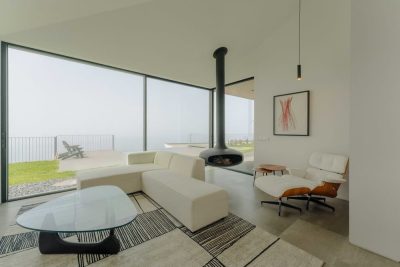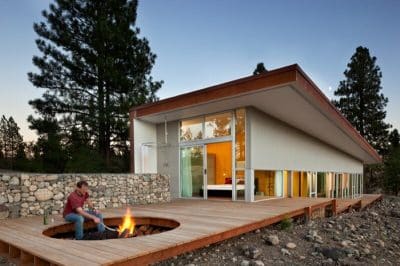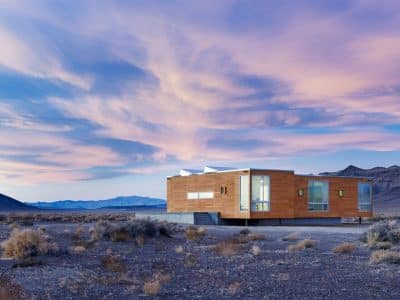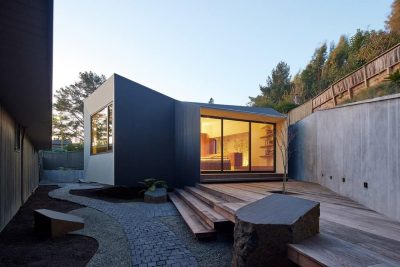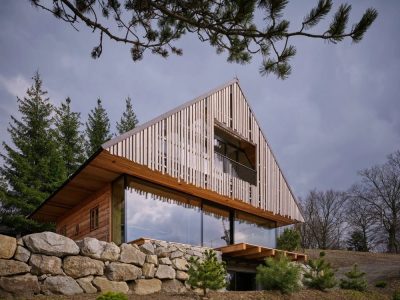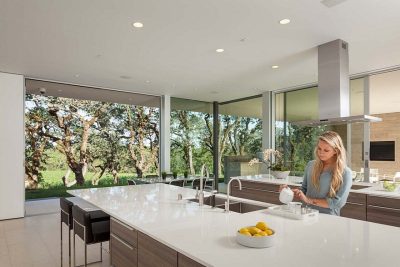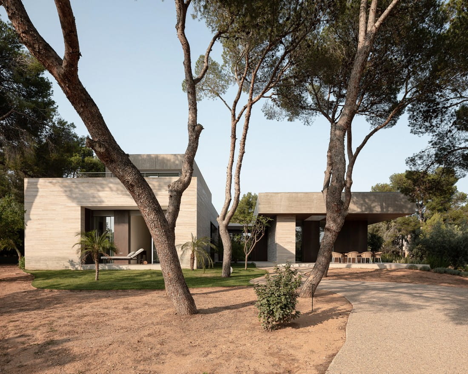
Project: November House
Architecture: ERRE Arquitectura
Location: Valencia, Spain
Year: 2022
Photo Credits: Jorge Peiró
Designed by ERRE Arquitectura, November House is situated on the outskirts of Valencia, Spain, in a serene wooded environment. The main challenge of this residential project was to maximize the isolated location, enhance the relationship with nature, and utilize natural light, while maintaining clear distinctions between day and night areas, ensuring privacy, and fostering a strong connection with the surroundings.
Design Strategy
November House is designed with two distinct volumes, each with its own orientation, design, materiality, and program. This approach allows for optimal interaction with the natural environment while ensuring functional efficiency and privacy.
Daytime Volume
The volume housing the daytime program is positioned longitudinally facing the southern part of the plot. This orientation maximizes natural light throughout the day. Continuous openings in various spaces blur the boundaries between the interior and exterior, enhancing the connection with outdoor areas. This single-story volume is characterized by a horizontal plane that serves as the roof, contrasting with the open distribution of the living room, dining room, kitchen, and covered porches at both ends.
Nighttime Volume
Located in the northern part of the plot, the volume dedicated to the private program is developed on two floors. The ground floor features four bedrooms, four bathrooms, a living room, a laundry room, and a utility room. The first floor includes a bedroom, a bathroom, a living room, and a terrace. This volume, with a more closed and private character, includes selective openings in both the main and secondary rooms, allowing for direct interaction with the exterior.
Intermediate Element
An intermediate element of lesser scale connects the two main volumes, facilitating the relationship between the public and private areas of the house. This element also serves as the entrance foyer, creating a smooth transition between the different functional areas of the home.
Landscaping
Landscaping plays a crucial role in the design of November House. The project preserves the existing trees on the plot and incorporates a variety of native species, creating a natural and inviting environment. Paths and trails weave through the landscape, allowing residents to enjoy the natural surroundings and fostering a deeper connection with nature.
Conclusion
November House by ERRE Arquitectura successfully blends modern living with a profound connection to nature. The thoughtful design maximizes natural light and outdoor interaction while maintaining clear distinctions between public and private spaces. The incorporation of native landscaping enhances the overall experience, making November House a serene and functional retreat in the heart of Valencia’s natural beauty.
