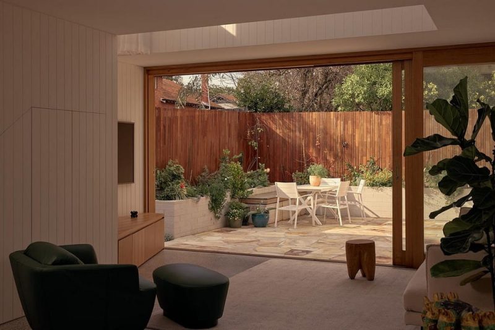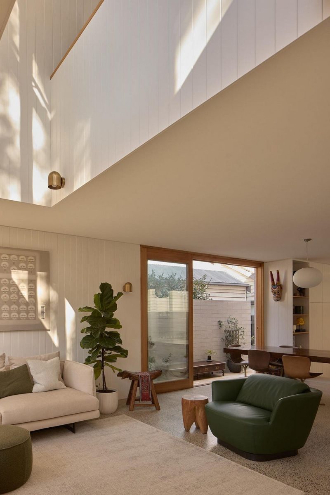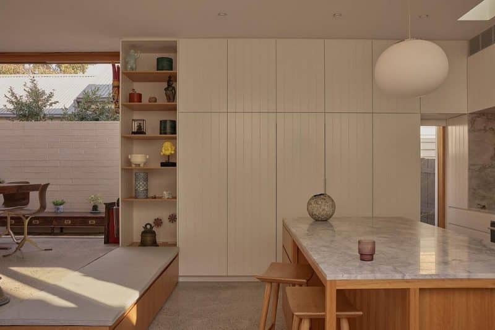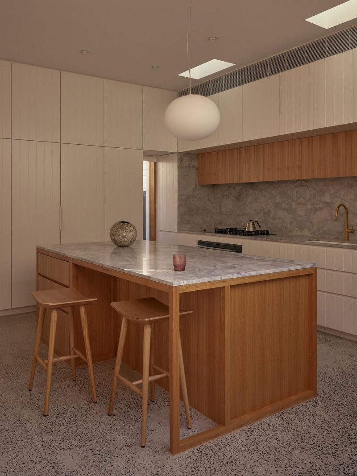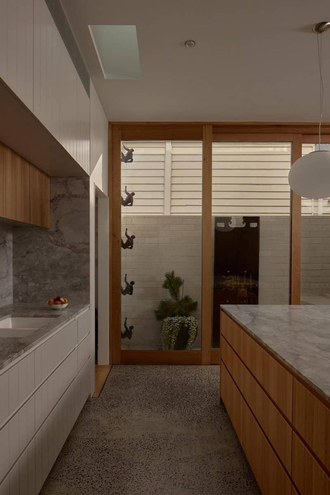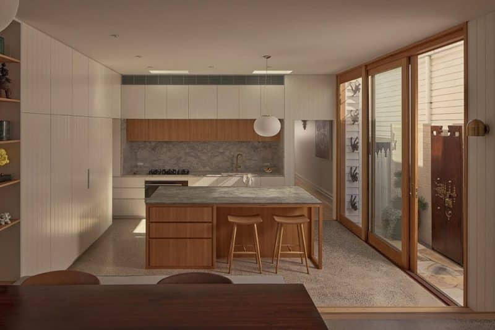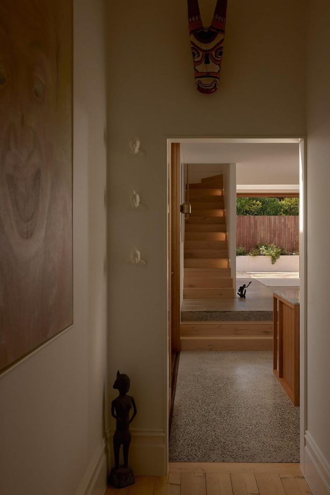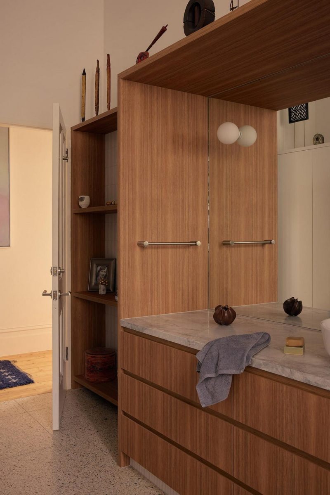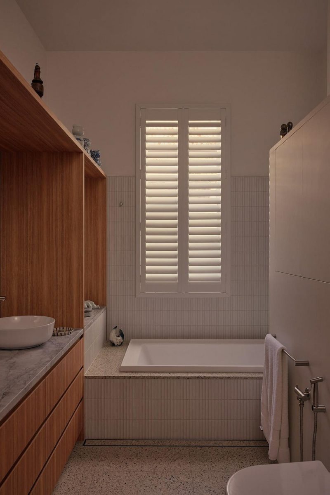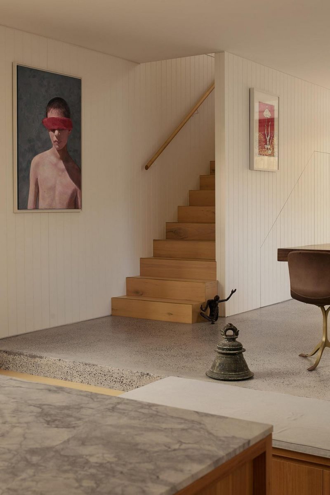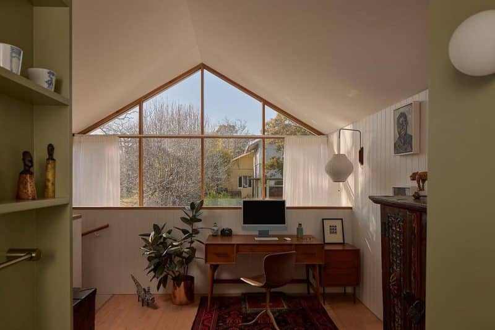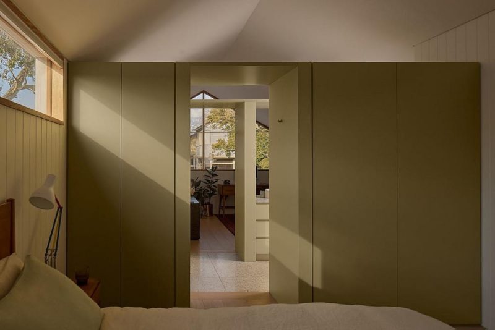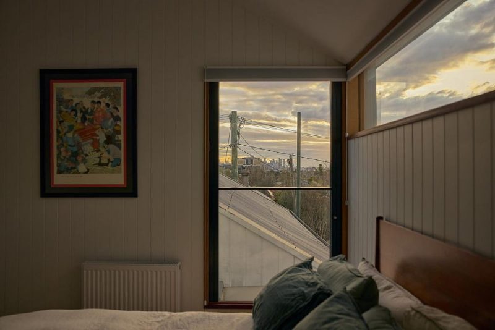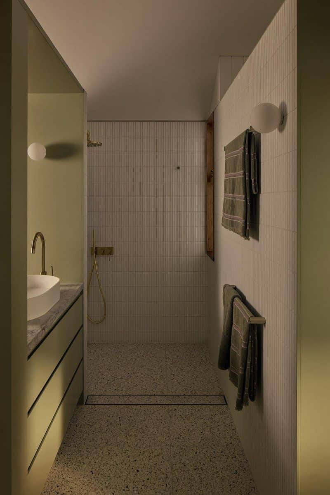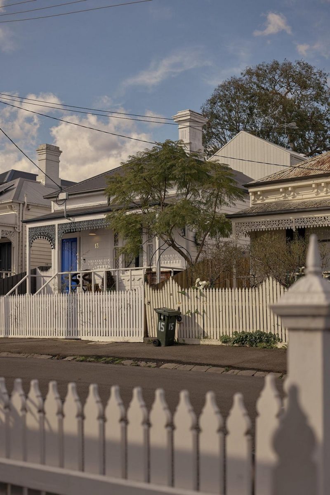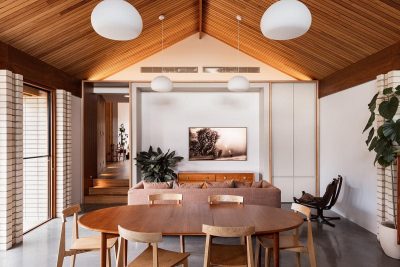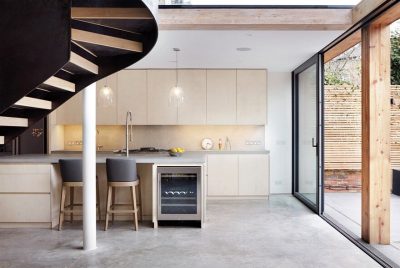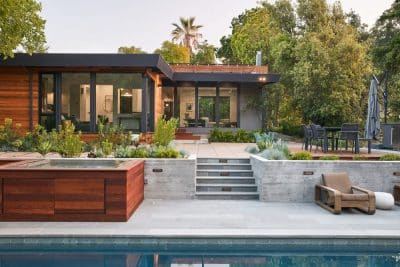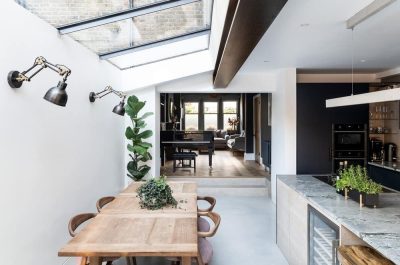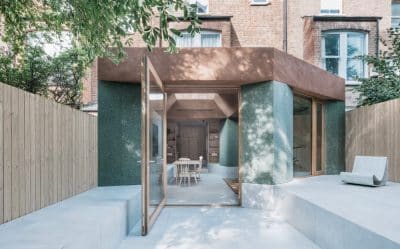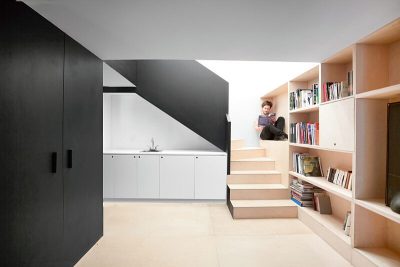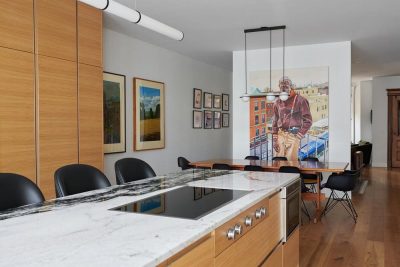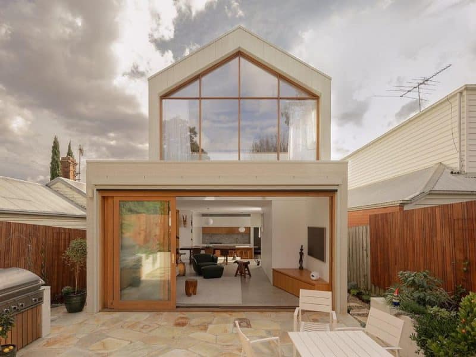
Project: Oberon House
Architecture: Alexandra Buchanan Architecture
Location: Hawthorn East, Victoria, Australia
Area: 150 m2
Year: 2024
Photo Credits: Cieran Murphy Photography
Located in Hawthorn East—a Melbourne suburb filled with charming Victorian cottages—Oberon House exemplifies how a heritage home can be brought into modern life. Over time, the original cottage had accrued a series of poorly planned lean-to additions, resulting in dark, cramped interior spaces with minimal outdoor connection. Because local heritage overlays protected the front facade, the design team had to preserve the existing cottage while extending toward the back on a narrow lot.
A Thoughtful, Compact Floor Plan
Rather than maximizing bedroom count, the team prioritized bright, open living spaces. Consequently, the ground floor features a new kitchen, dining, and living area, while the entire upper level serves as a master suite. A simple and compact layout brings clarity and functionality, avoiding the pitfalls of overbuilding on a constrained site.
Innovative Joinery as Architectural Feature
This renovation functions as much like tailored joinery as it does a building. Carefully designed cabinetry acts as spatial dividers, creating functional storage zones and displaying cherished personal collections. These custom pieces both organize and personalize the living areas without feeling imposing or cluttered.
Open Spaces and Blurred Boundaries
Since only two people occupy Oberon House, the design can play with levels of privacy. On the upper level, boundaries between bedroom, bathroom, and library are intentionally soft. An internal void visually and spatially connects the master suite to the lounge below, fostering a sense of continuity across floors.
Daylight and Connection to the Outdoors
Brightening the interior was essential. To achieve this, large sliding windows along the north and south walls peel back entire sections of the facade, inviting natural light and fostering an indoor-outdoor flow. A skylight above the kitchen further defines the new addition and brings abundant daylight deep into the home. By melding heritage preservation, strategic planning, and meticulous joinery, Oberon House seamlessly fuses historical character with contemporary comfort.
