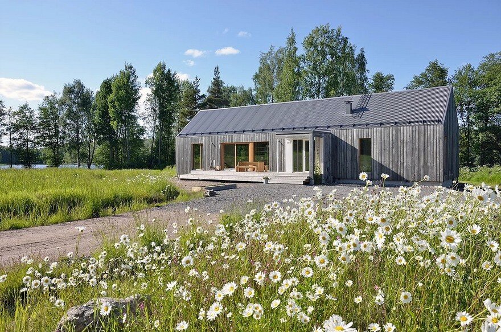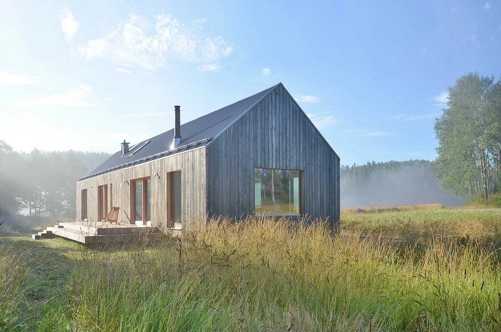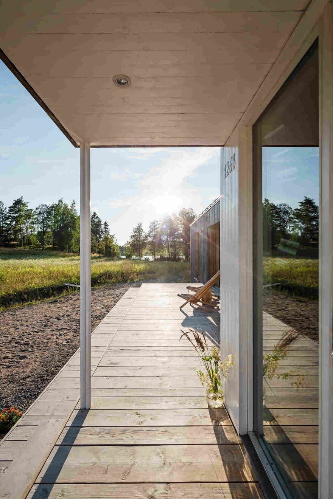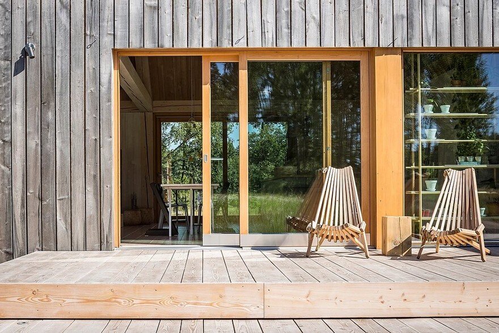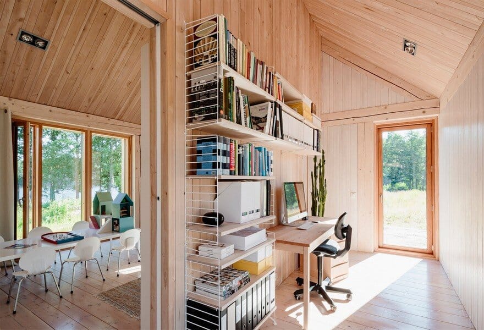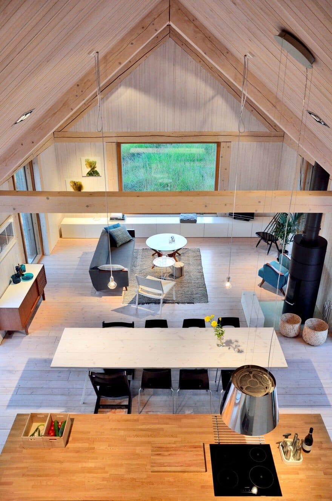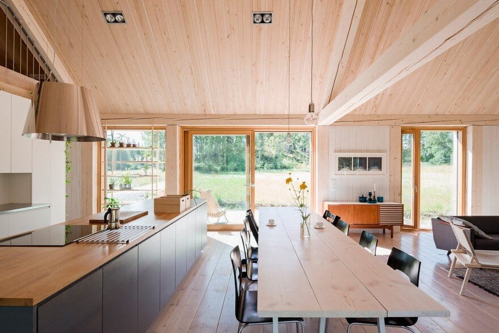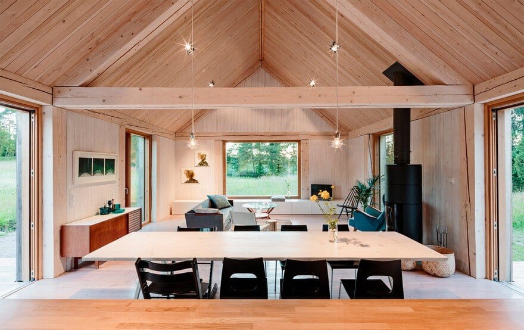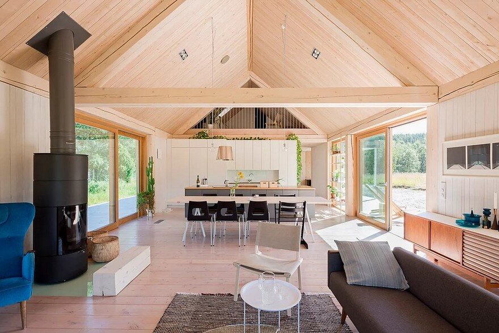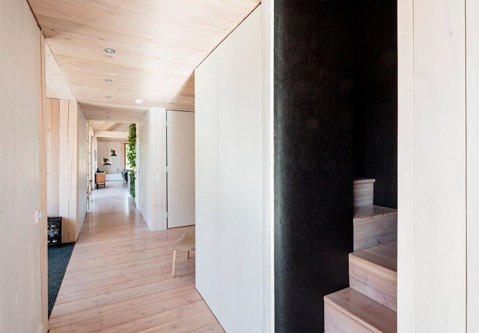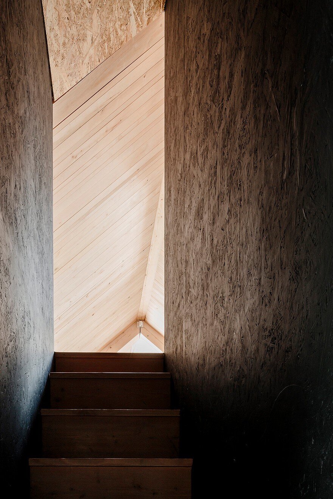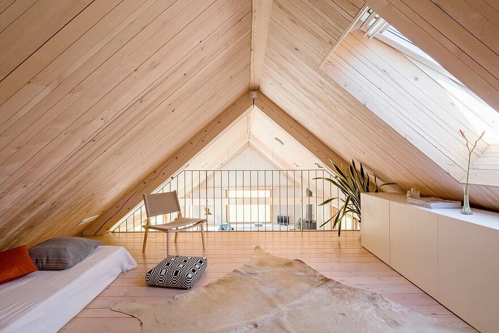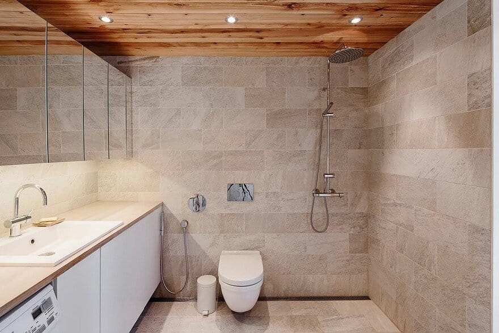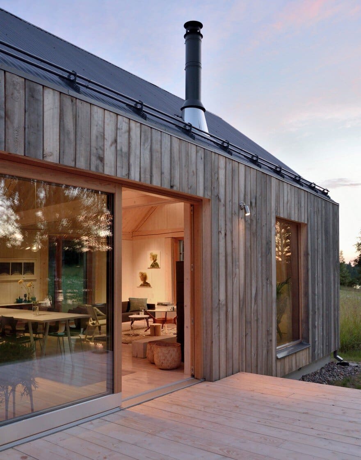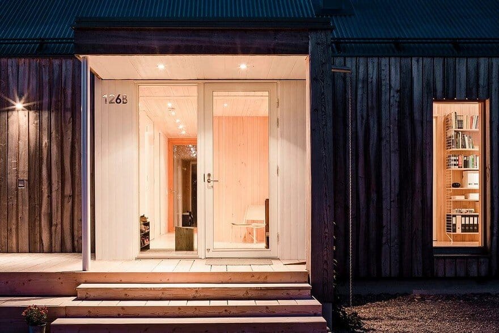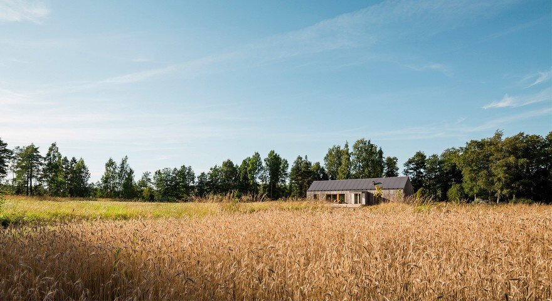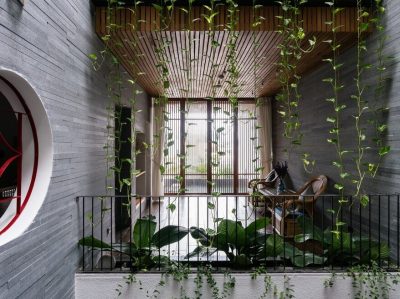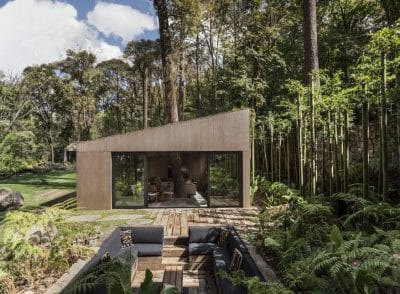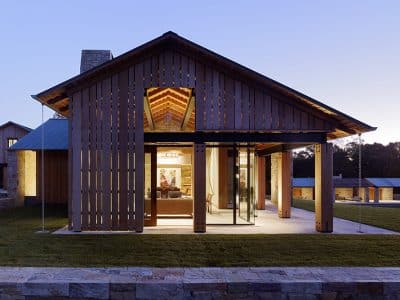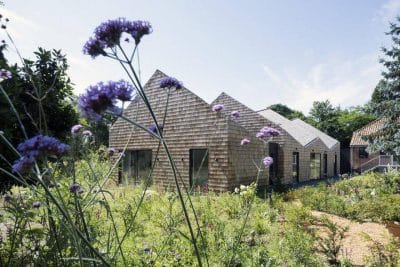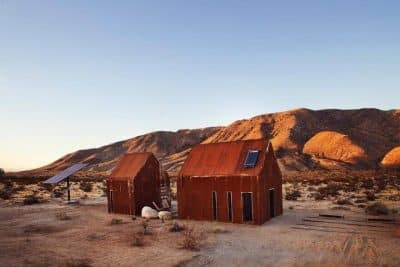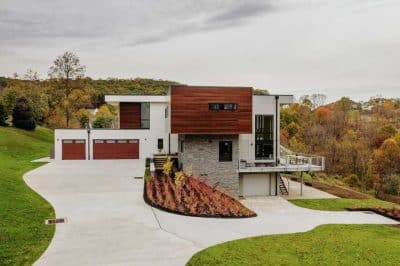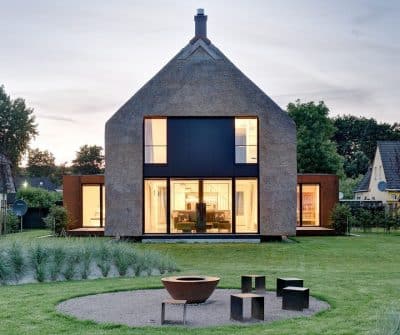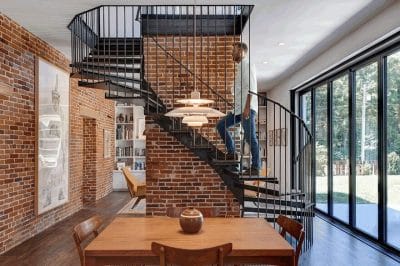Project: Oblong House
Architects: MNy Arkitekter, Mathias Nyström
Location: Tenala, Finland
Year 2017
Photography: Kuvio Architectural Photography
Åkerudden is located in Tenala approximately 100km west of Helsinki in Finland, in traditional rural landscape on the shore of a small lake. The plot is an old field which forms part of an estate that has been owned by the family for generations.
The architectural style of the Oblong house is based on the characteristics and cultural context of the site. The goals of its design were authenticity, simplicity, locality and sustainability. The building’s idiom is simple; an oblong that settles naturally into the landscape of the open field.
Its simplicity and obvious modesty approaches vernacular architecture with honesty and without pastiche. The load-bearing solid timber structure is an interpretation of the building traditions more commonly seen in the Baltic Sea regions. The timber frame structure is known as Fachwerkhaus in German. This style is evident in the natural structural rhythms of the interiors.
The interior is arranged into two areas that cater for private and common usage. The entrance acts as an axle, as it is the primary access that connects the private and common areas on each side. The living room and kitchen account for nearly half of the building’s floor area and combined with the loft the spatial volumes have an open and flowing feel about them.
While the more private quarters are located outside the line of sight from the main entrance their orientation captures the morning sun. The stairs leading to the loft are located in a narrow space with black painted OSB-board cladding. All the living areas have lake views, and the use of sliding doors, harmonious surfaces and large windows create the illusion of a much larger house.

