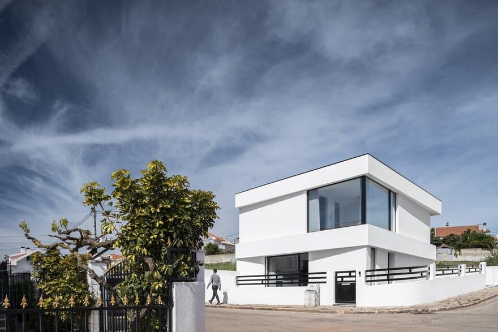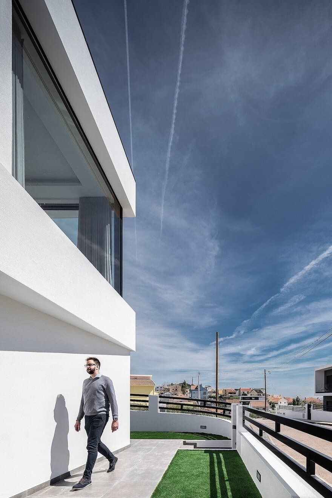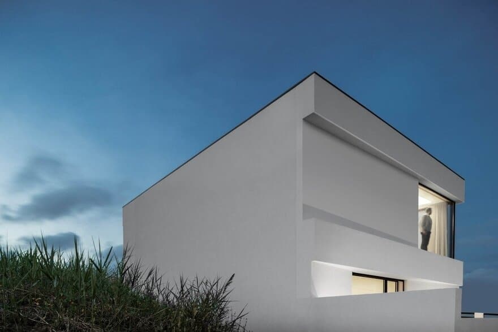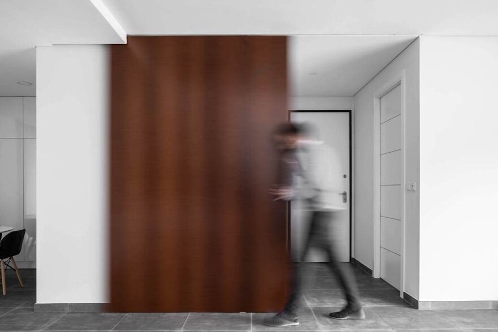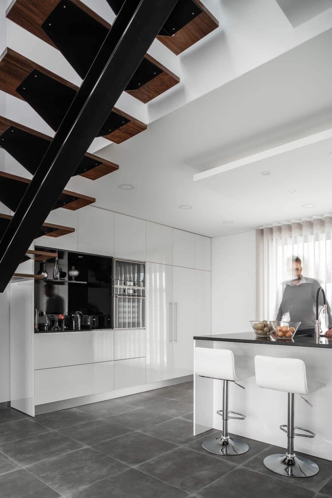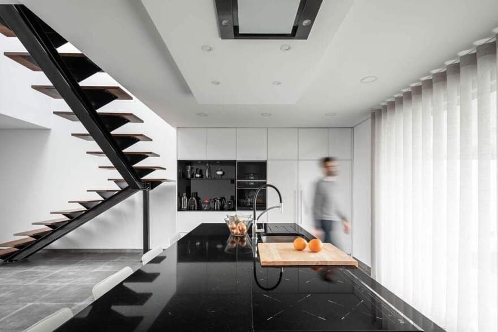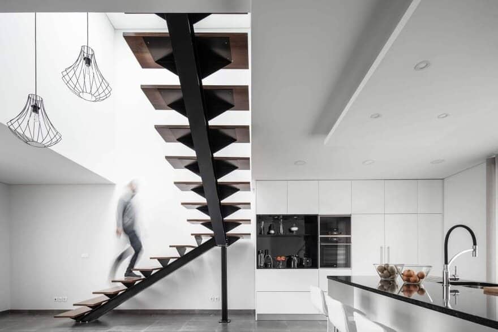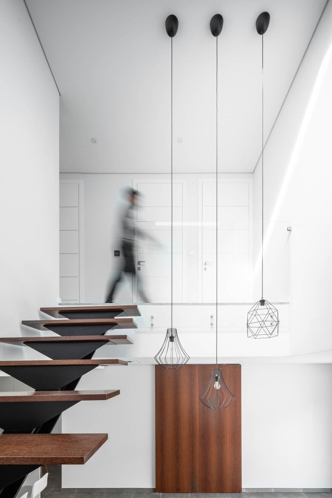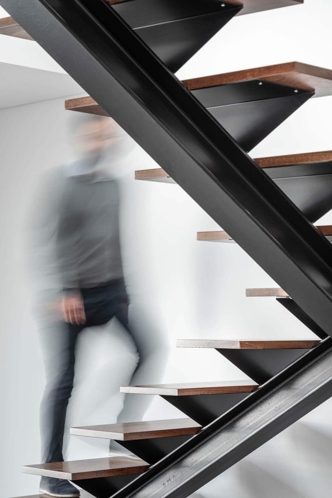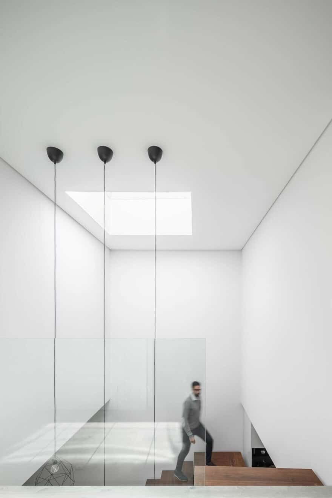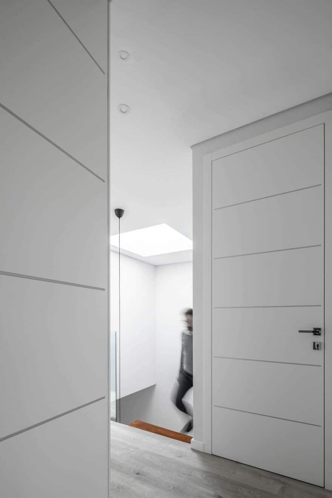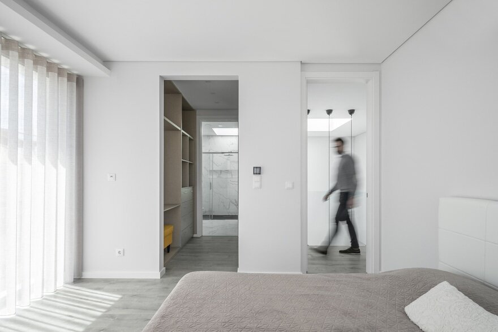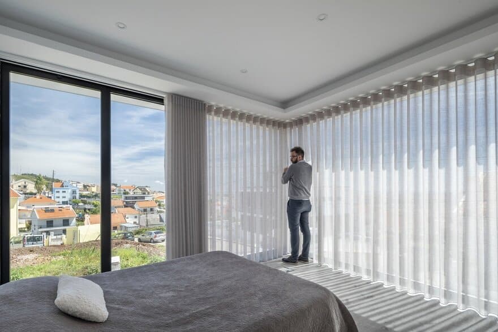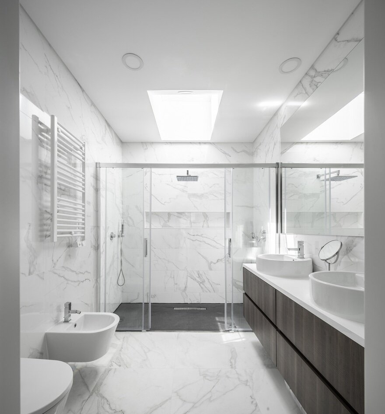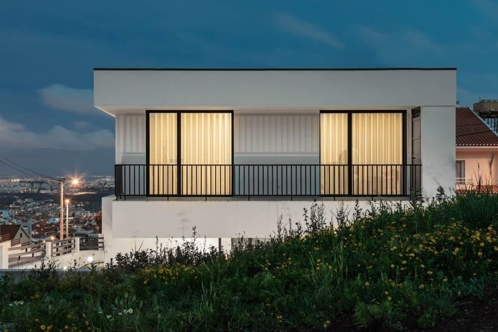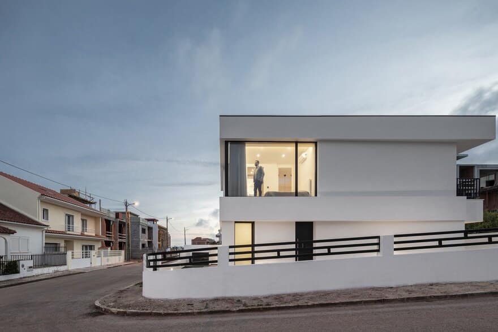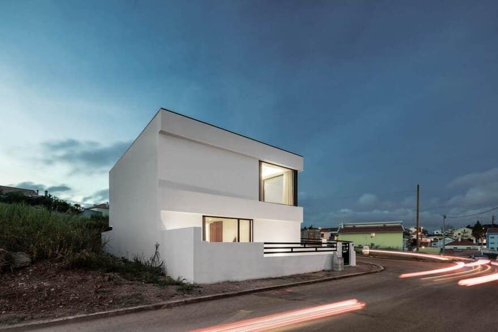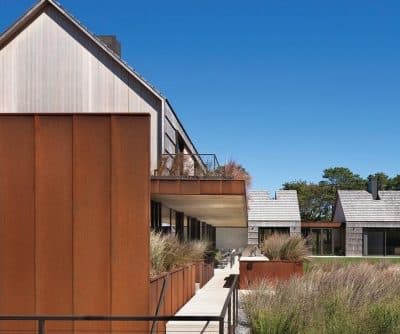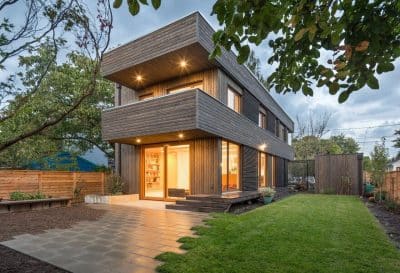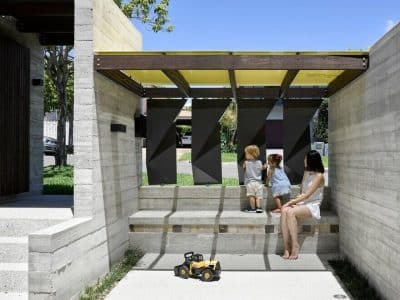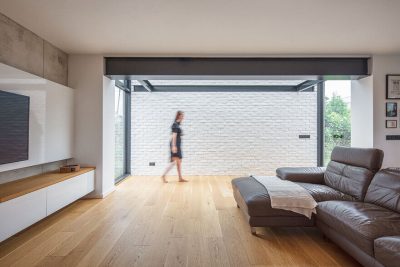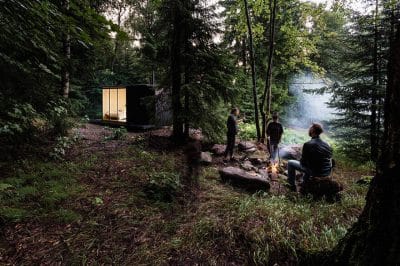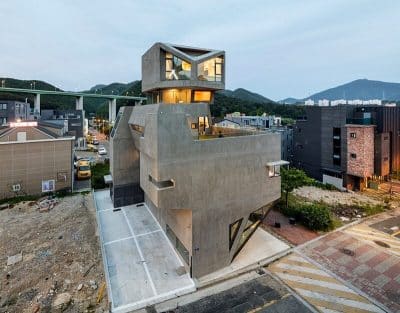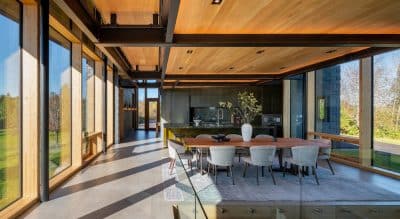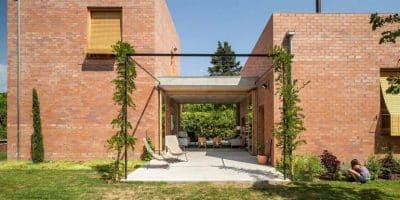Project: Odivelas House
Architects: Sérgio Miguel Godinho Arquiteto
Engineering: Eng. Licínio Ferreira, Eng. Técnico Luís Filipe Oliveira Antunes
Topography: Luís Guilherme Rocha, Topographer-Geometer
Model and Renders: Sérgio Miguel Godinho
Construction Company: Armando & Simões-Construções Civis e Obras Públicas, Lda
Worksite Director: Arch. Orlando Gonçalo Andrade
Architecture and Coordination: Arch. Sérgio Miguel Godinho
Location: Rua Padre António Vieira, Lt 539, Bairro dos Quatro, Famões, Odivelas, Portugal
Gross building area: 180 m2
Year 2019
Photo Credits: Ivo Tavares Studio – Fotografia de Arquitetura
The Odivelas House by Sérgio Miguel Godinho Arquiteto stands as a refined example of how contemporary design can elevate its surroundings. Located in a neighborhood defined by informal and irregular constructions, the residence distinguishes itself through its clarity of form, minimalist language, and strong architectural intent. Its geometric precision and visual balance redefine the local landscape with quiet sophistication.
Form and Composition
The Odivelas House is characterized by its oblique outer borders, which shape both the overall form and the rhythm of its façades. These angled lines generate unique spans and shadows that give the white volume depth and dynamism throughout the day. The house consists of two levels and features an accessible rooftop designed to take full advantage of the surrounding views. In one corner, a large glazed opening is strategically oriented to frame the most privileged vista, creating a visual anchor for the entire composition.
Light, Contrast, and Vertical Connection
Minimalism defines the material and chromatic choices of the Odivelas House. The pure white exterior amplifies light, while the dark, sculptural staircase acts as a bold counterpoint within the interior. This black stair—integrated into the social core of the home—connects both floors and establishes a strong visual presence. Its verticality contrasts beautifully with the horizontal planes of the open spaces, turning circulation into a design statement rather than a mere function.
Shadow and Geometry
Throughout the day, shifting sunlight accentuates the oblique geometry of the façade. Shadows trace the house’s angular planes, reinforcing the interplay between volume and void. This delicate choreography between light and form is central to Sérgio Miguel Godinho’s architectural language, in which simplicity becomes expressive through proportion and detail.
Odivelas House: Minimalism with Purpose
Ultimately, the Odivelas House transforms a modest urban site into a work of architectural precision. By juxtaposing white minimalism with dark contrasts, and solid geometry with open vistas, Sérgio Miguel Godinho Arquiteto creates a residence that feels both grounded and uplifting. The project demonstrates how contemporary design can bring coherence, light, and identity even to the most unstructured contexts.

