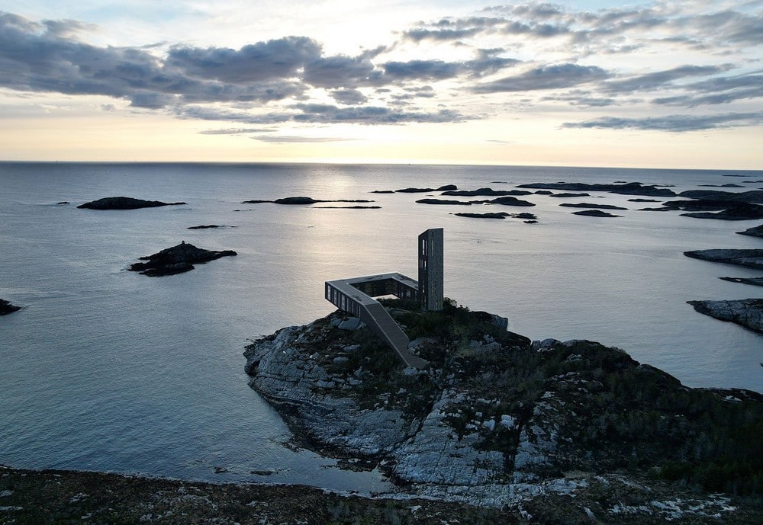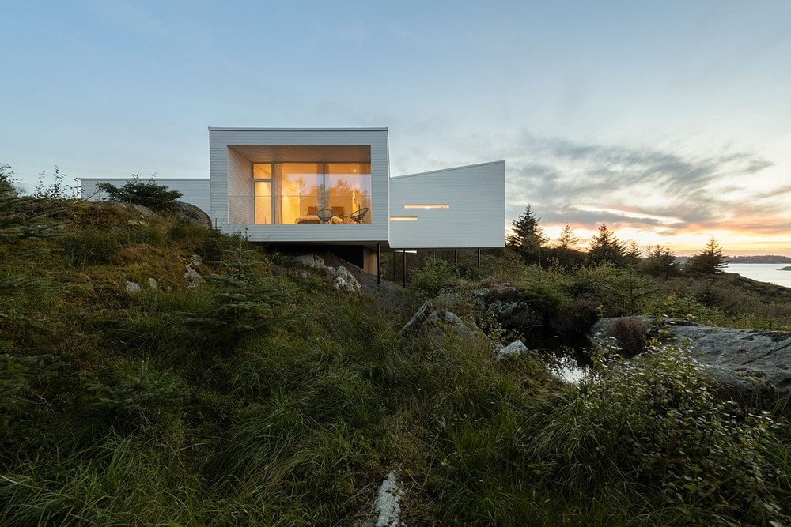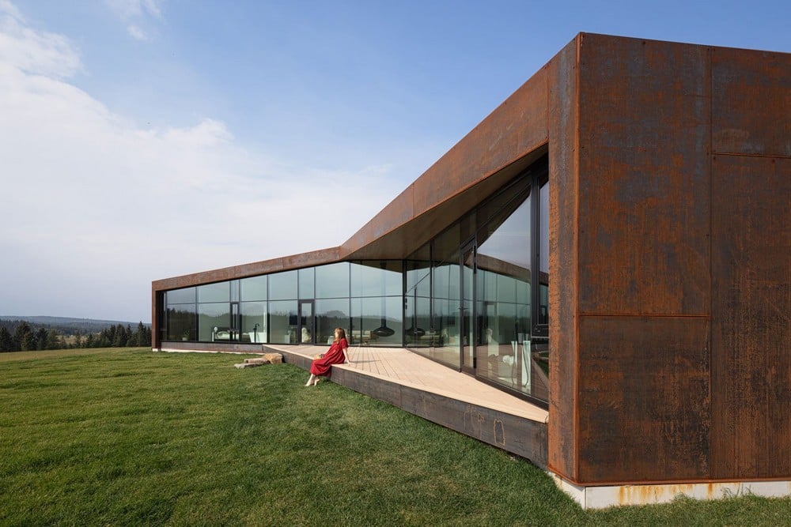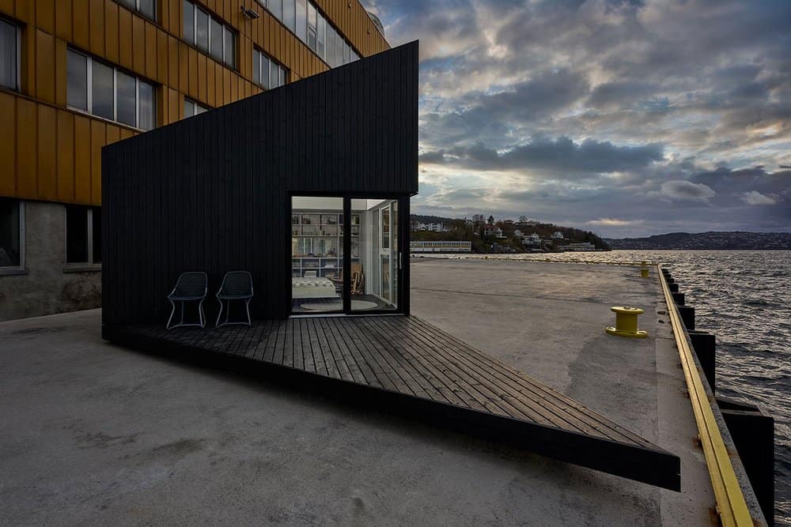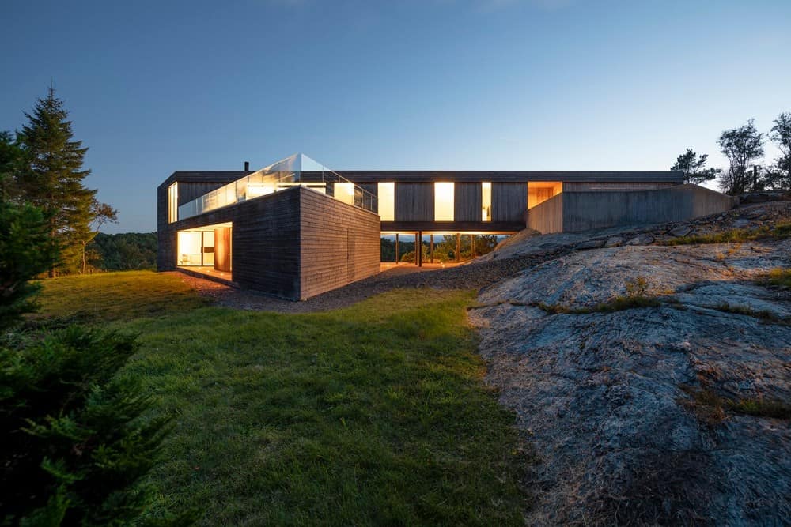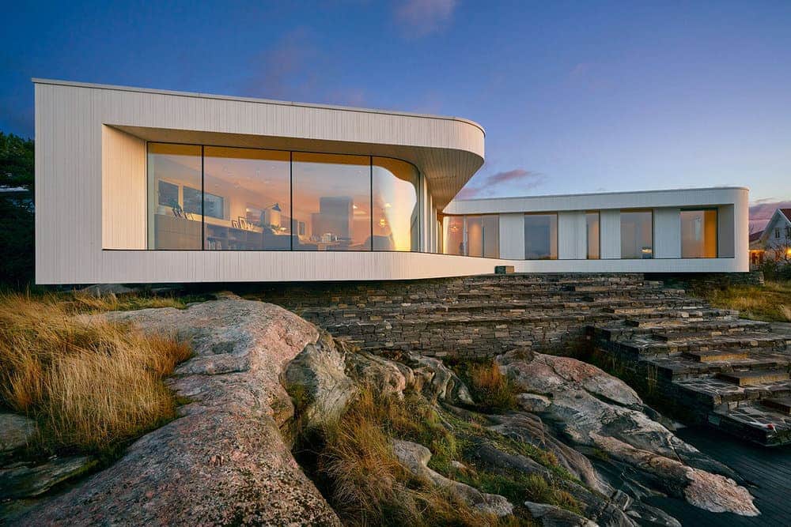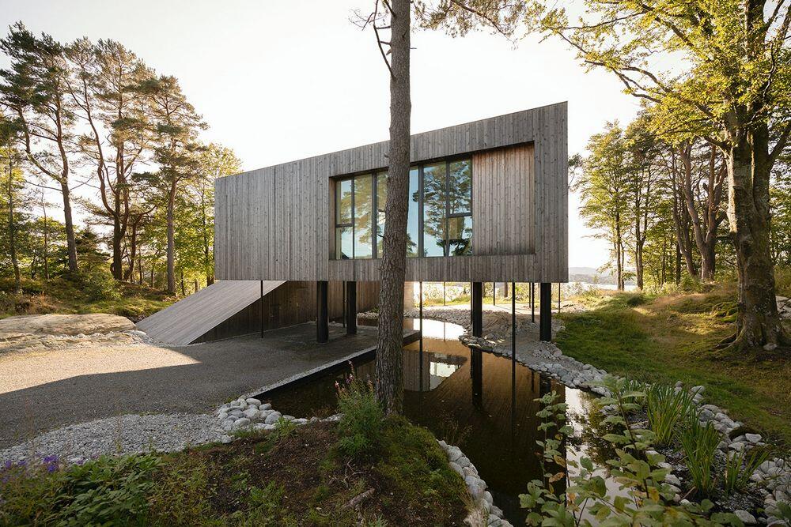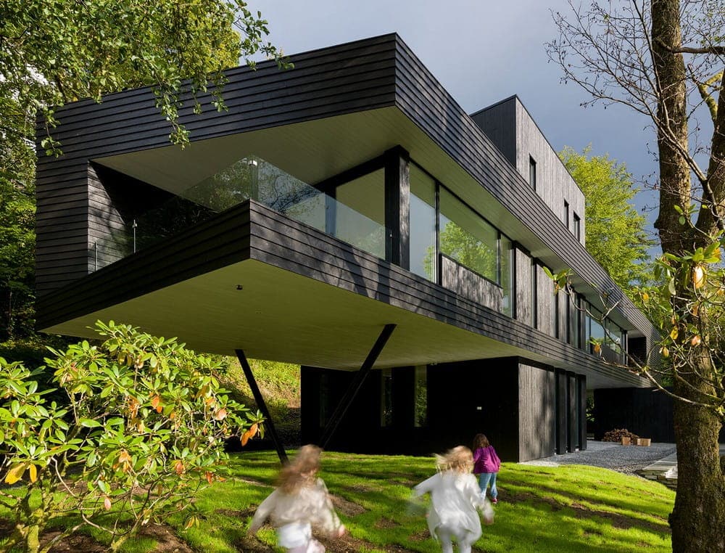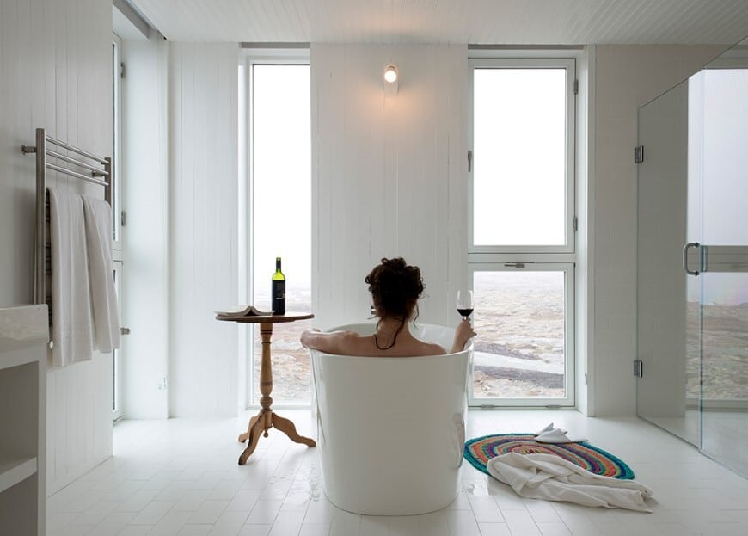Fedje Hotel, Fedje, Norway / Saunders Architecture
The proposed Fedje Hotel, designed by Todd Saunders, symbolizes this spirit of reinvention and community collaboration. It promises to be more than just a place to stay; it represents a catalyst for economic growth, cultural revitalization, and…

