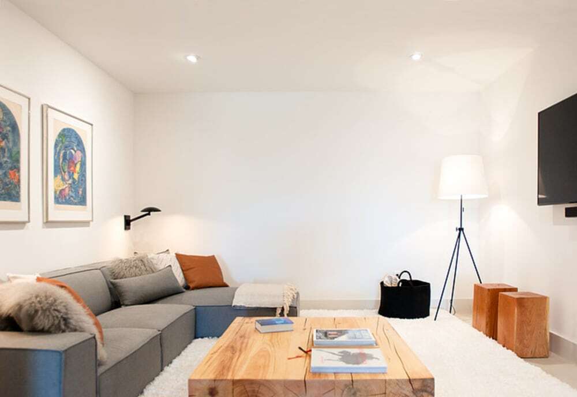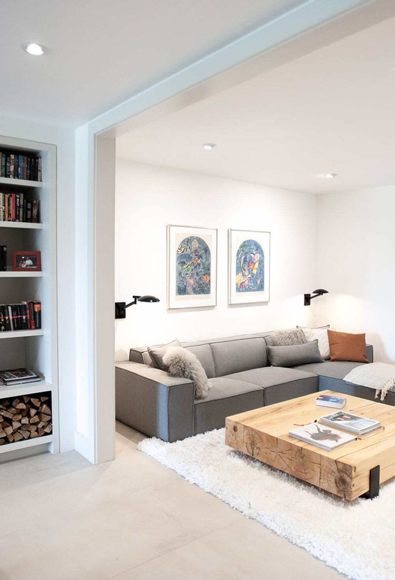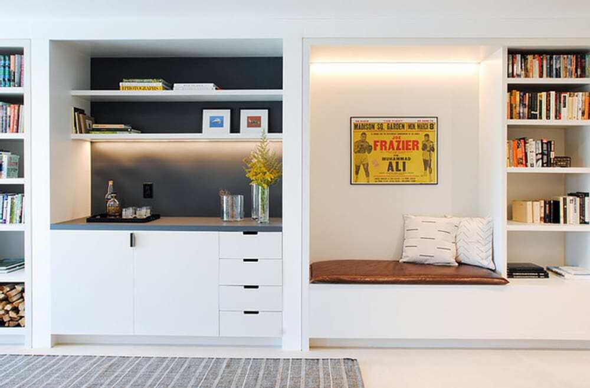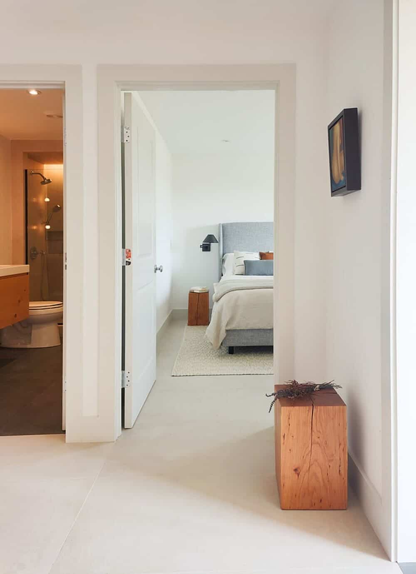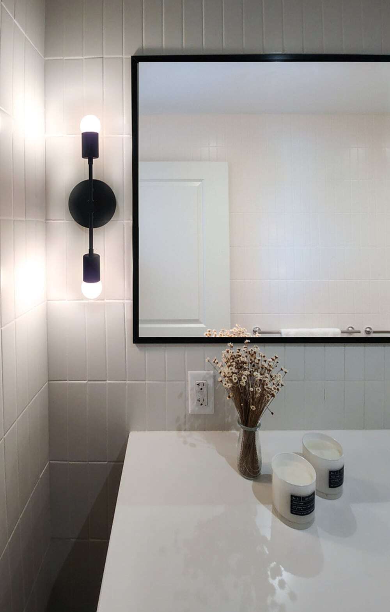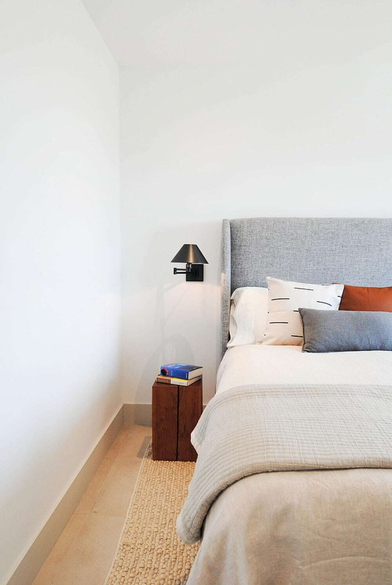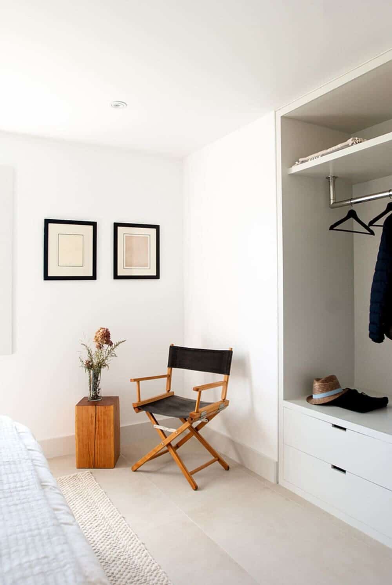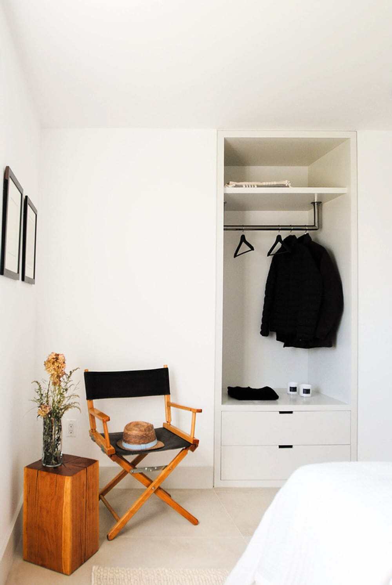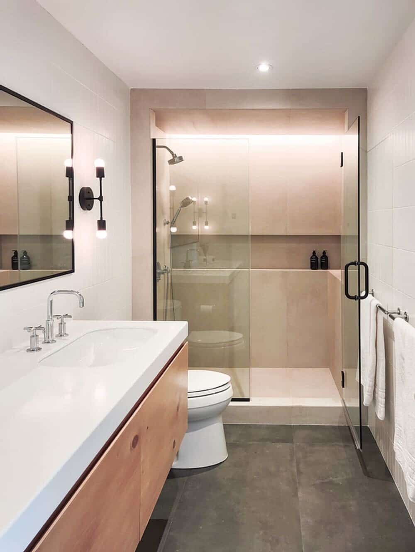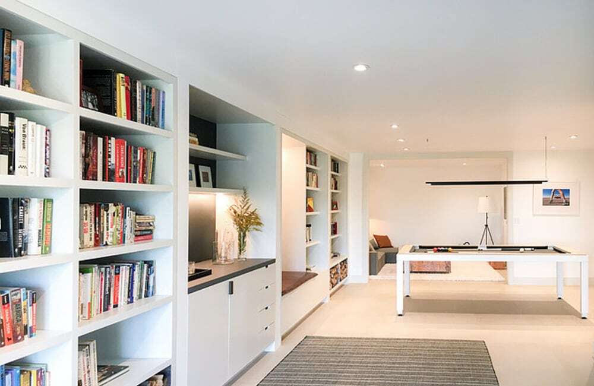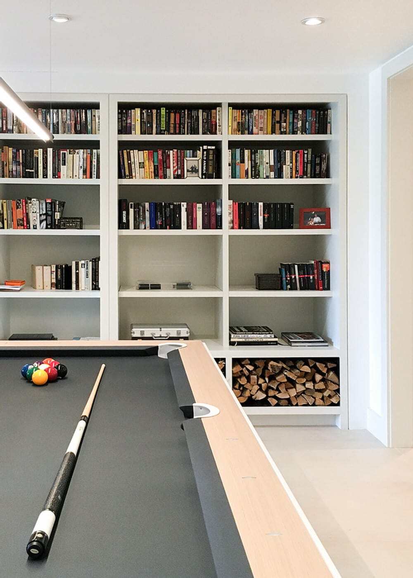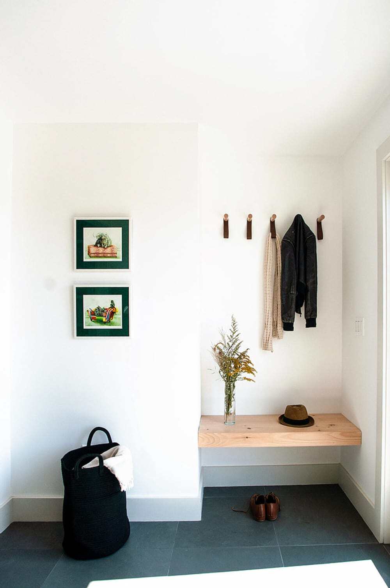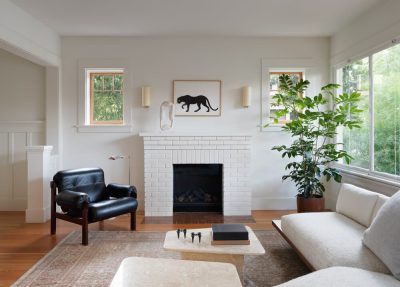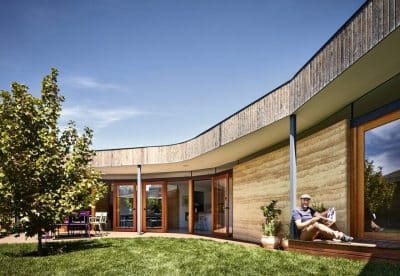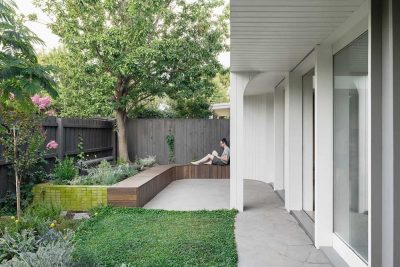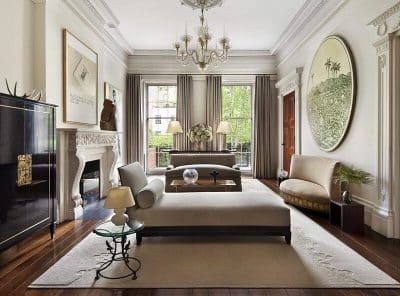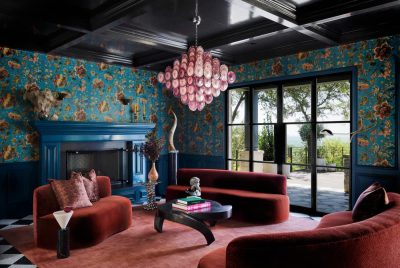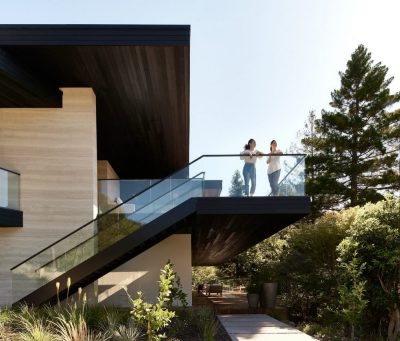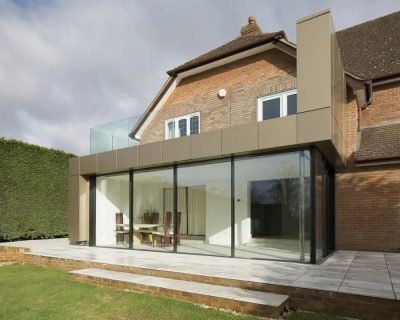Project: OH House
Architects: K-DA Studio
Interior/Furniture: Ocra-Studio
Location: Jeffersonville, New York, United States
Project size: 600
Project Budget $100000
Completion date 2020
Photo Credits: Studio Ocra (Valeria Fervorari, Andrea Guatta Caldini), Tom Klaber
Text by K-DA Studio
k-da studio was contacted by the client to see if we could transform the lower half of his home from miscellaneous storage into a place to house guests, watch movies, play pool, and generally entertain. Originally, the concept was to create an indoor/outdoor area that would include an outdoor court with bocci and seating, but budget constraints forced the team to focus on the house itself.
k-da looked to maximize the light that this lower level would receive by establishing an axis in line with the large glazed double doors. We divided the space along the axis, starting first with an arrival that would serve as a mudroom, and wood storage. The next transitional zone was dedicated to the entry to the guest bedroom and bathroom. Walking down a bit further – we carved out an area for a pool table, along with access to the house storage room. The end piece of the program is the sitting room – framed as its own special area, this nook is both a comfortable place to curl up with a book or watch a movie.
The whole space is tied together with a continuous built-in bookcase. The configuration of the bookcase changes as you move down the space – responding to the program. It starts as a simple bookcase in the transitional area before morphing into a dry bar that is centered on the staircase to the living room above. It then changes again into a seating bench to service the pool table before returning to a simple bookcase as it dies into the wall of the TV room.
The materials used had to be both economical, durable, and light Large format light-colored tiles adorn the floors and bounce the light from the windows deep into the space. The bathroom mimics these materials of wood and stone with a custom pine vanity paired with the stone-like tiles that form the shower cave – lit from above with a cove. This wood is recalled in the custom stools and coffee table.
The bedroom was kept simple, designed to be able to comfortably house guests with a custom-designed open closet and small reading area.

