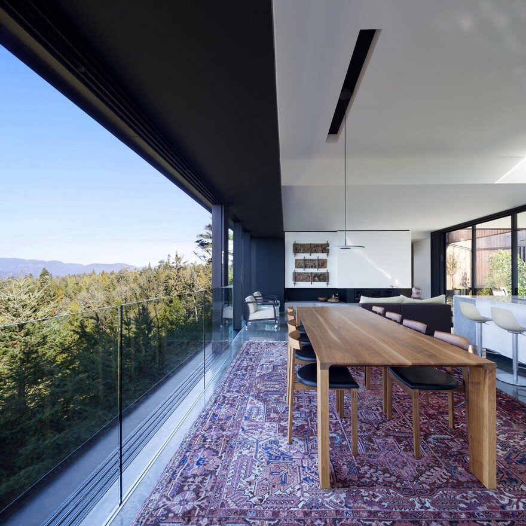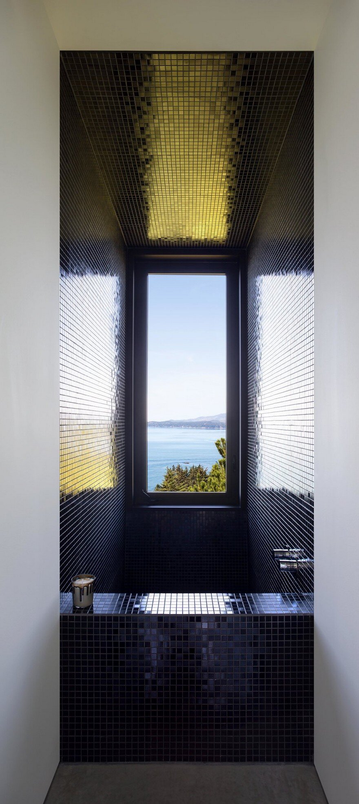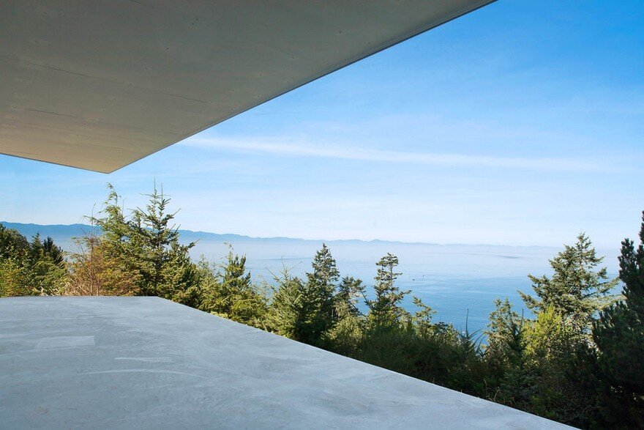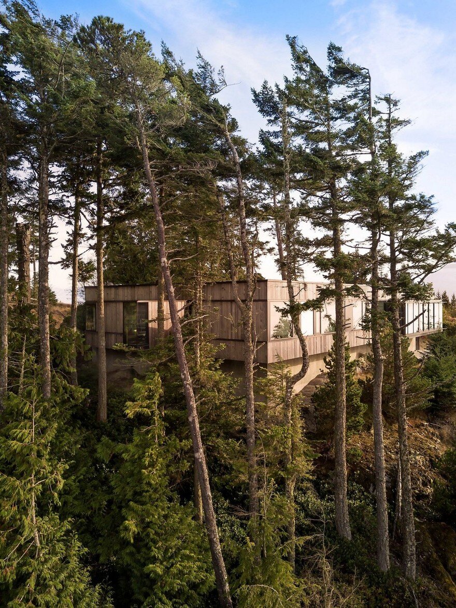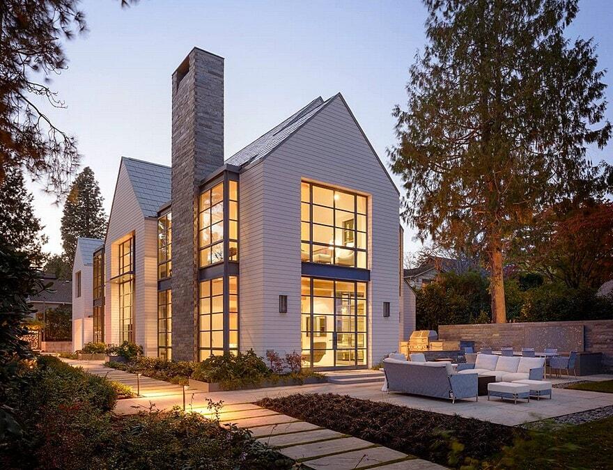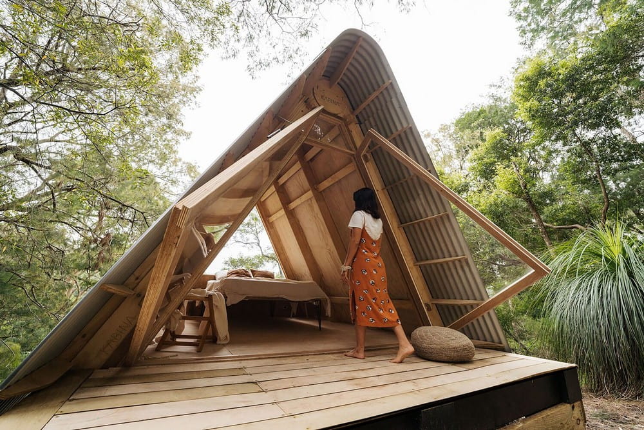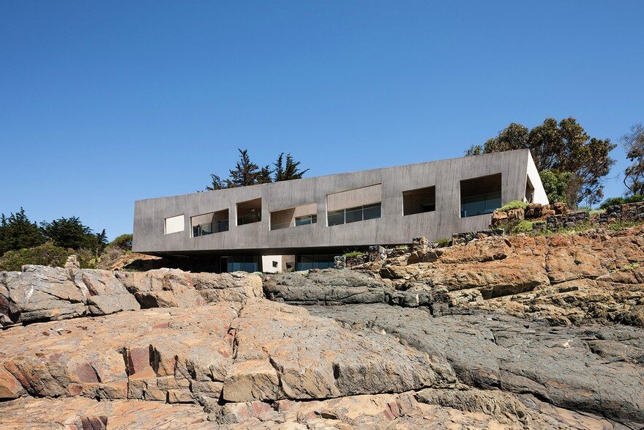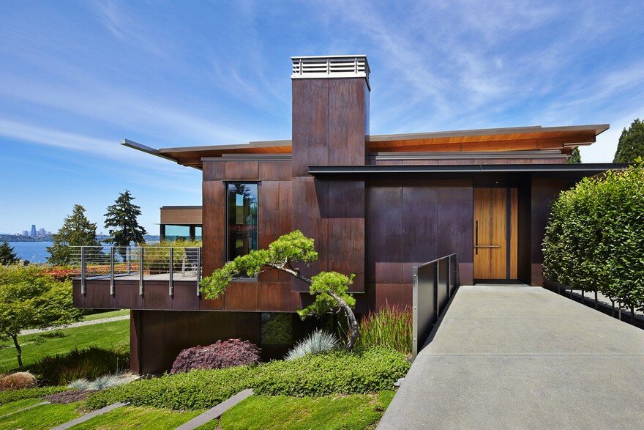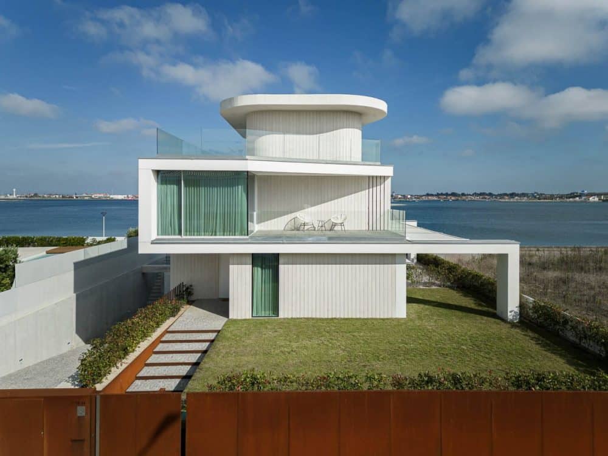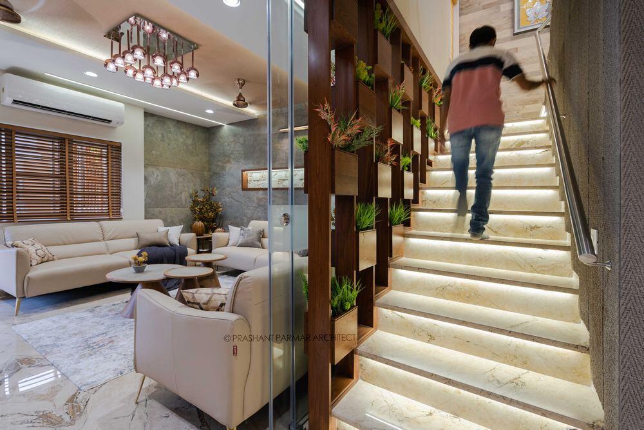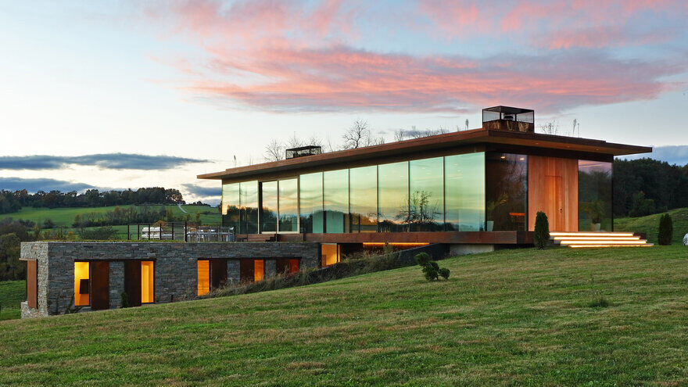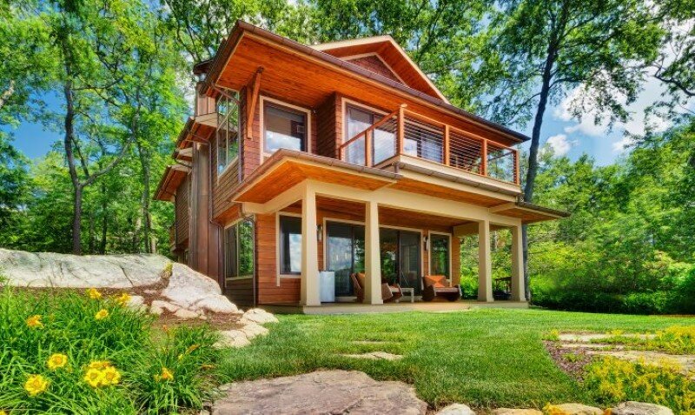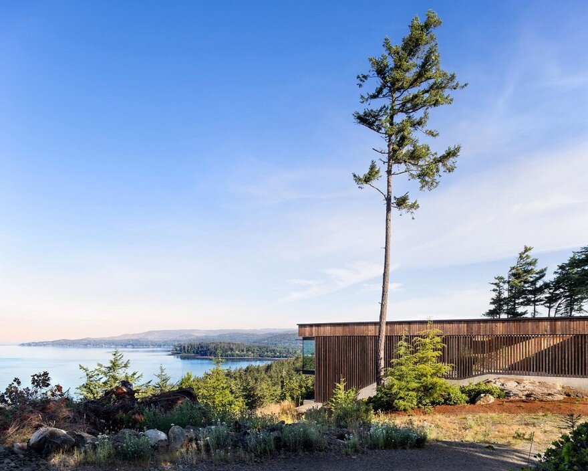
Project: Okada Marshall House
Architects: D’Arcy Jones Architecture
Location: East Sooke, British Columbia, Canada
Size 2470 SF
Photo Credits: Sama Jim Canzian
Courtesy of D’Arcy Jones Architecture
This craggy H-shaped house wraps around itself to contain two inner courtyards. All of the house’s windows and doors point toward ancient moss-covered rocks or the Pacific Ocean, creating lively contrasts as one moves through the house. Low-slung and modest, the house has a constant parapet height, to emphasize and visually contain the undulating concrete and courtyard screen that is scribed to the existing contours of the rock. Externally the form of the house is quiet and solid, belying an inner complexity and spatial variety in plan.
The Okada Marshall House is comprehensive tribute to wood: for its efficient and ambitious engineered wood structure, for its delicate yet robust courtyard screening, and for its hard-wearing traditional board and batten cladding that will last hundreds of years. The absolute minimum number of 2×6 light-wood frame shear walls were sculpted and carved to allow for large window and doors in all spaces. Soaring engineered LVL beams (laminated veneer lumber) were pushed to their limit, spanning more than 30’ without posts to hold up an outdoor dining roof, to define natural outdoor courtyard areas, and to make a typically generic parking area into a well-composed and inviting outdoor “room”.
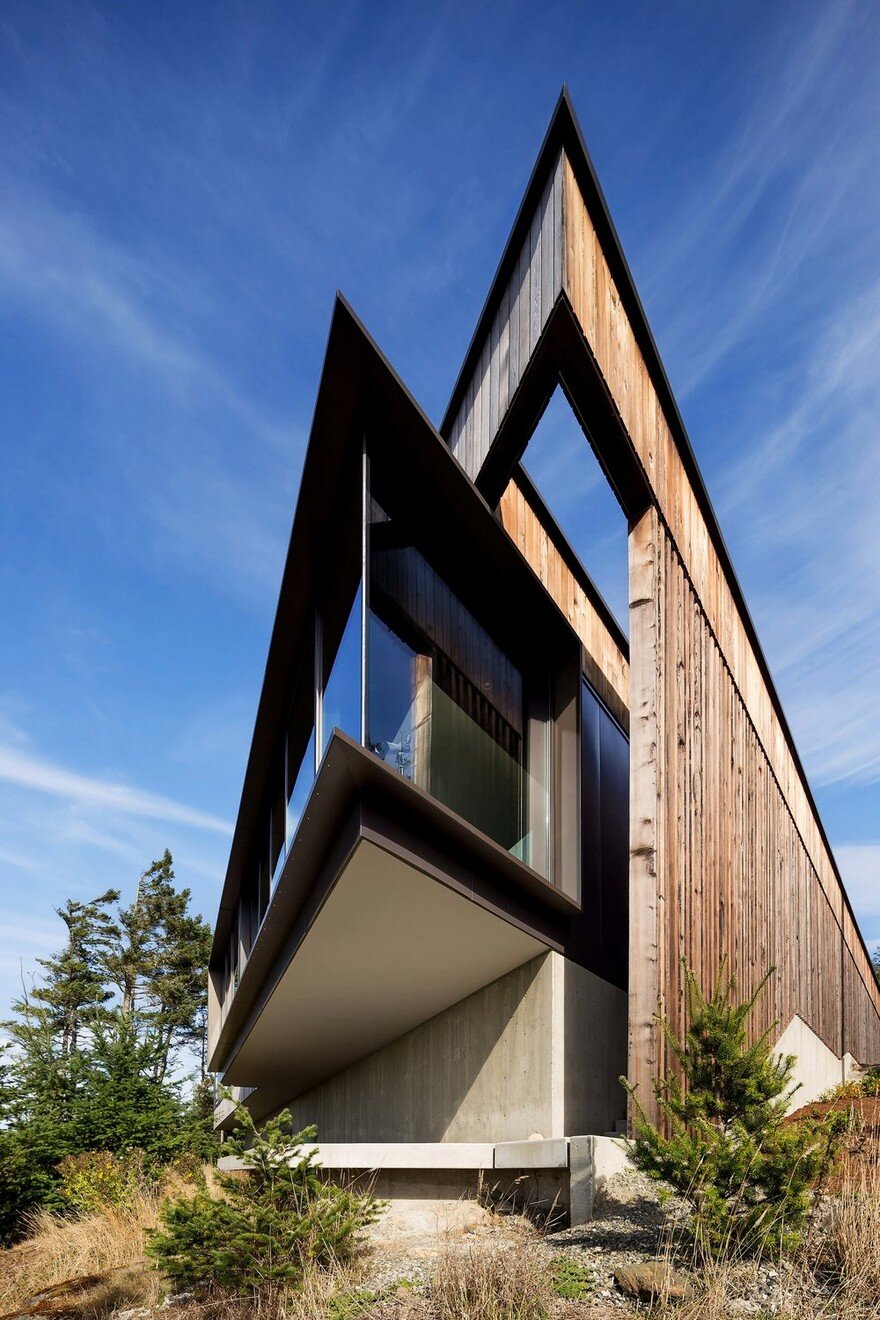
The Okada Marshall House is a test-case for the owner’s Shou-sugi ban wood supply company, which needs no maintenance and will never rot. The owners charred the wood themselves, to learn this ancient Japanese craft. This siding is well-suited to the dampest regions of British Columbia which are similar to Japan. The Okada Marshall House is on the edge of a new development, invisible from anywhere inside the house or its courtyards. Assuming a potential loss of privacy over time, the central courtyard is screened to block out the surrounding area, while letting in linear sunlight that animates the house and courtyard with its textured patterns.
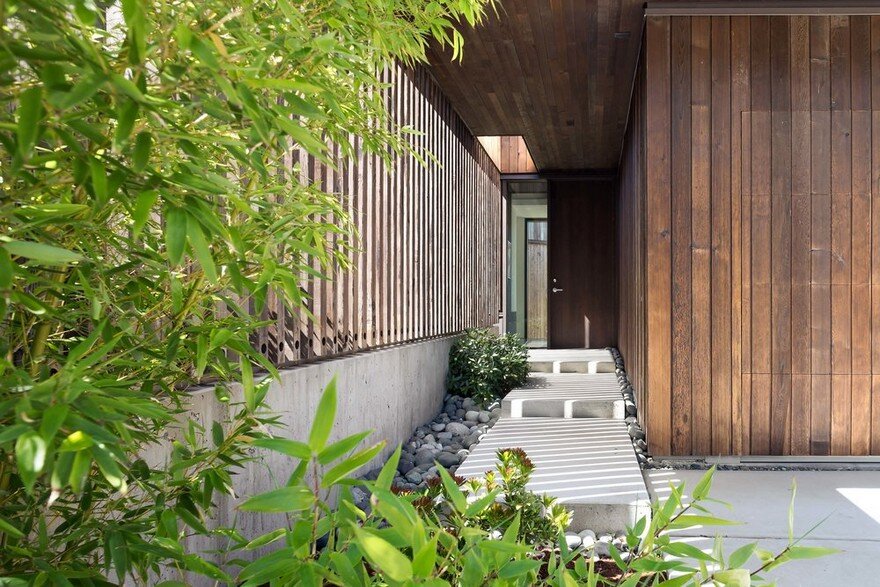
The clients asked for a house without stairs. The internal privacy that the client valued in their previous multi-storey house inspired this house’s plan. By pulling the house’s day-time spaces apart with stretched hallways, acoustic separation for a quiet home office is created. Elongated hallways emphasize the house’s sense of expansiveness, within a compact footprint. As a critique of over-scaled completely open plans, this house explores the value and delight in movement with focal points and compressed proportions.
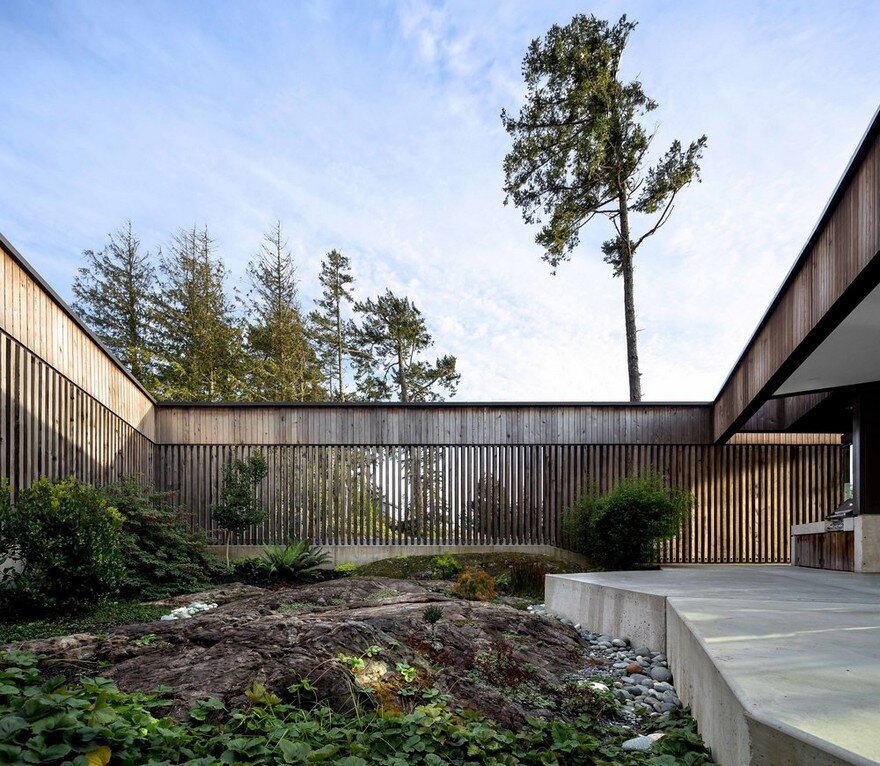
The seemingly random angles of the plan result from fitting all of the house’s internal spaces to the topography of the site. The winds off the Pacific Ocean on Vancouver Island’s west coast are constant, during every day of every season. Like a wagon caravan encircling a fire for security and warmth, the shape of the house passively creates an inner microclimate. The expansive view is still clearly seen through the back to back glass, mimicking how cupped hands shield one’s eyes from glare and focus the eyes on the distance. In the central living area an al fresco dining table is wrapped with a dark antiglare door liner, similar to the ones on BC Ferries’ wheelhouses that allow softened marine reflection.
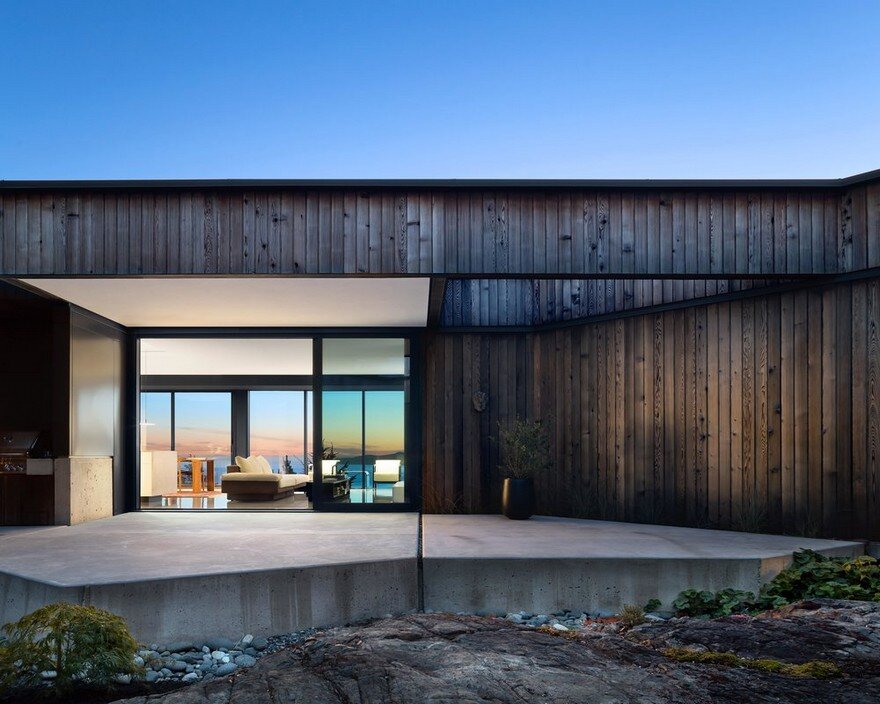
A black-tiled Japanese bath has its own composed view. Even in low light on a stormy day, the outdoors will be brighter than the dark tiled surround, creating a mood of optimism.
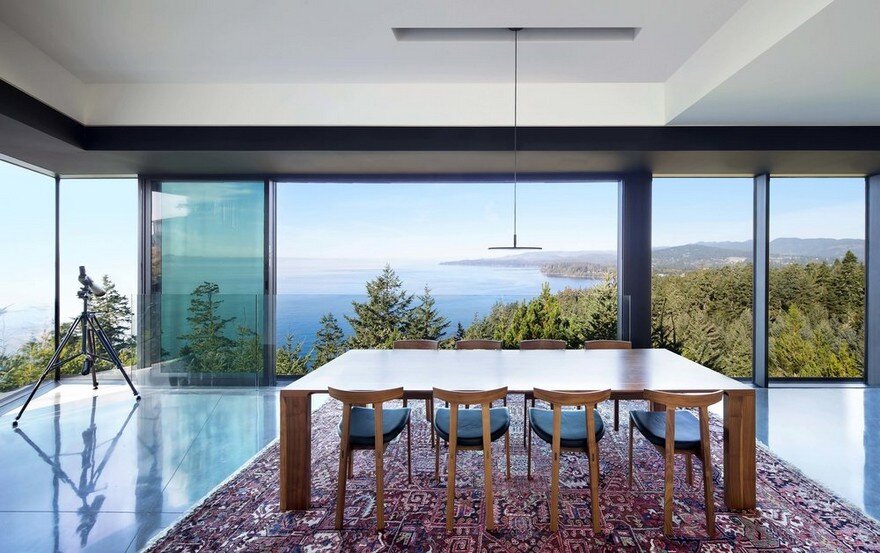
The house’s white interior acts as a light-bouncing foil to its brown-black exterior. Sculpted openings, ledges and niches abstract the site’s fractured volcanic rock. During the summer, weather inversions create fog until midday, so the strongly defined courtyard and arms of the house were toned and proportioned with mock-ups on site to ensure visibility in the densest fog. The sensations of dislocation and loneliness that happen on the west coast are transformed into feelings of comfort and security.
