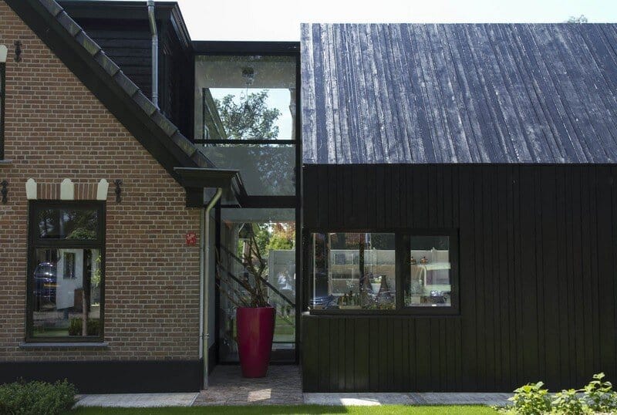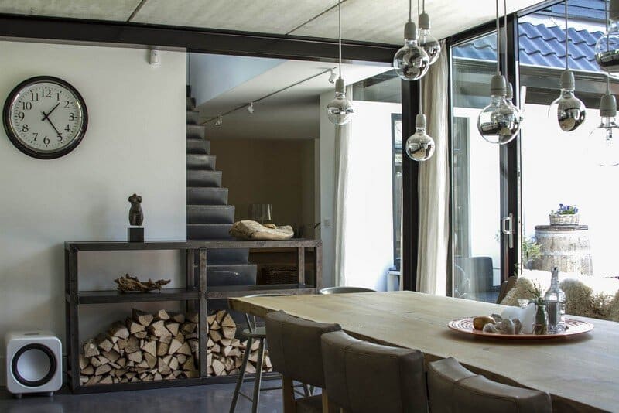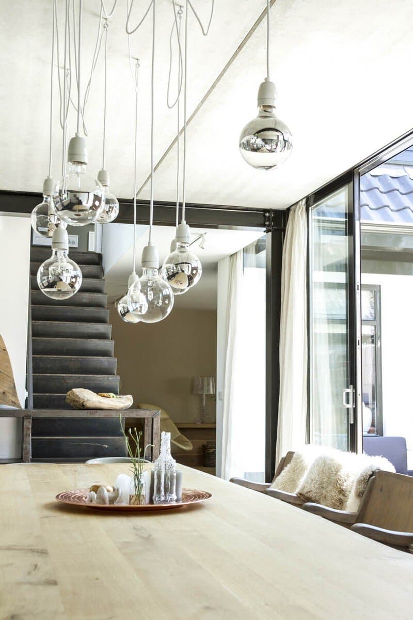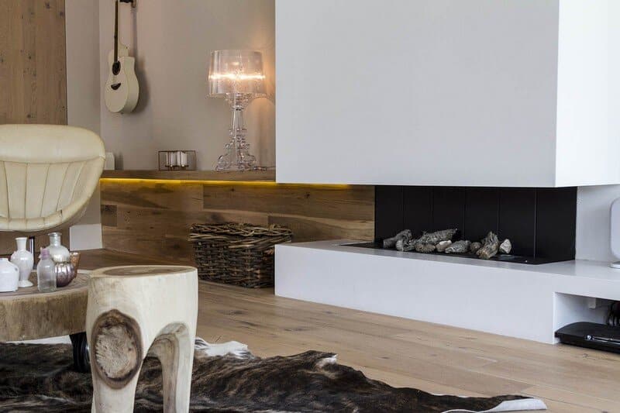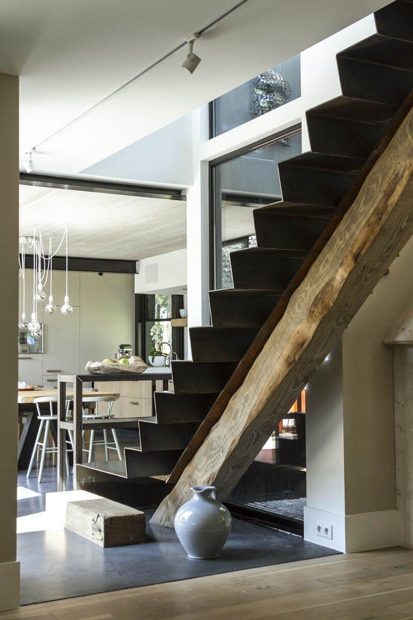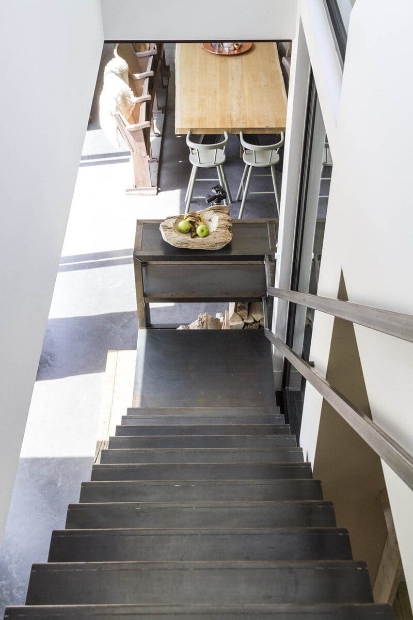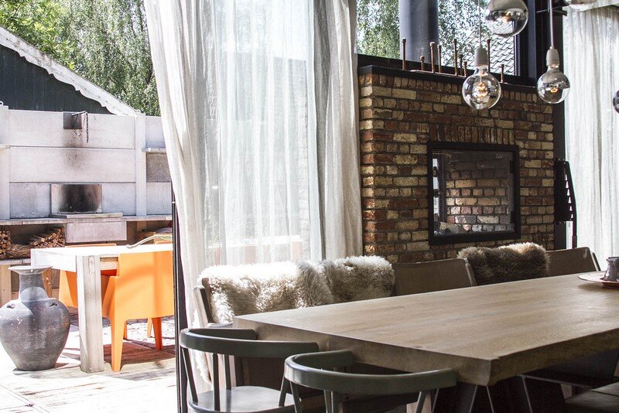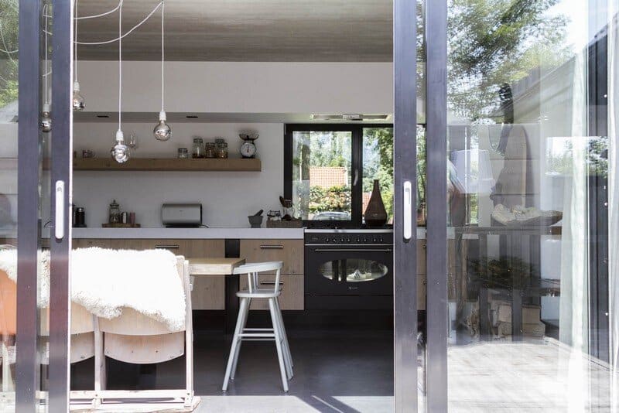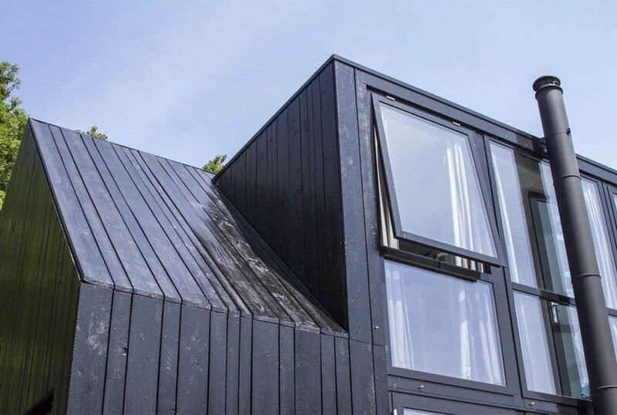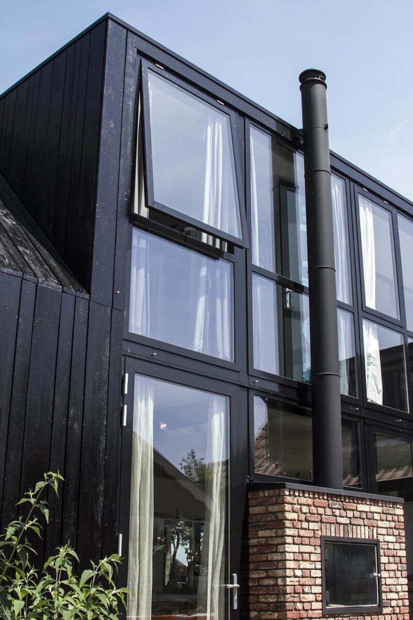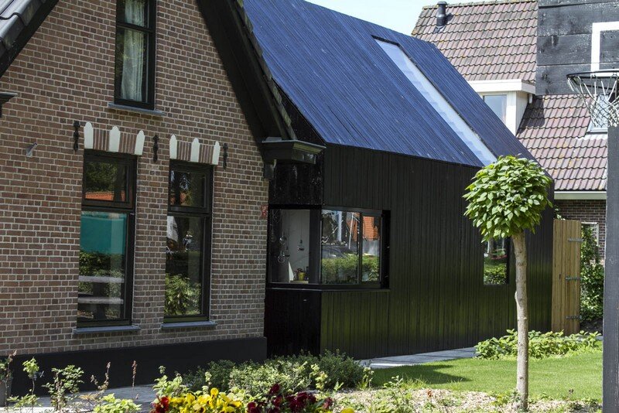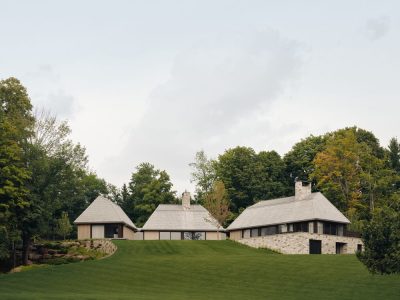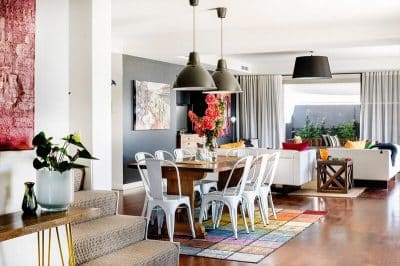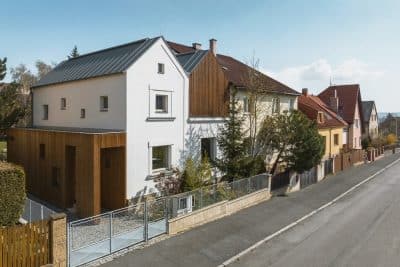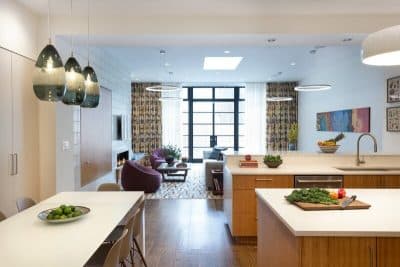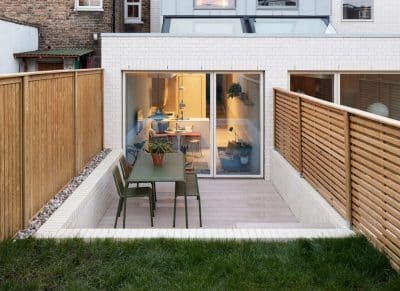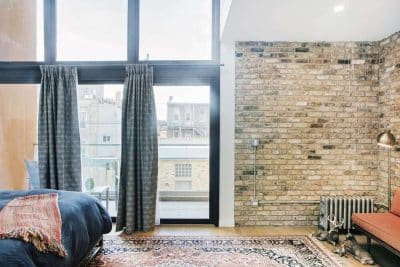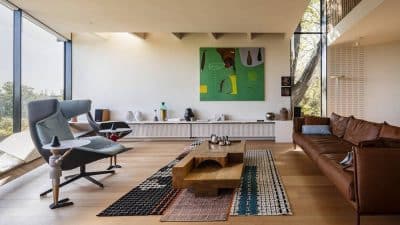Omval House is an extension project completed by Jeroen de Nijs in Alkmaar, Netherlands.
Description by Jeroen de Nijs: The surroundings of the ‘Omval’ is recognizable by the horticulture and a variety of buildings that has emerged over the centuries. It exudes a raw atmosphere, like that of an uncleared barnyard. To maintain the character of the gardener cottage there is a separate volume placed next to it. This way the small scale of the surrounding buildings is not interrupted.
The materials from adjacent barns are detailed and translated in a modern way. With the aid of a glazed corridor, the new extension is attached to the characteristic gardeners cottage. The living area has more than doubled, which allowed us to create a spacious living room and kitchen.
Architect: Jeroen de Nijs
Project: Omval House – Modern extension
Location: Alkmaar, Netherlands
Area: 93 sqm
Thank you for reading this article!


