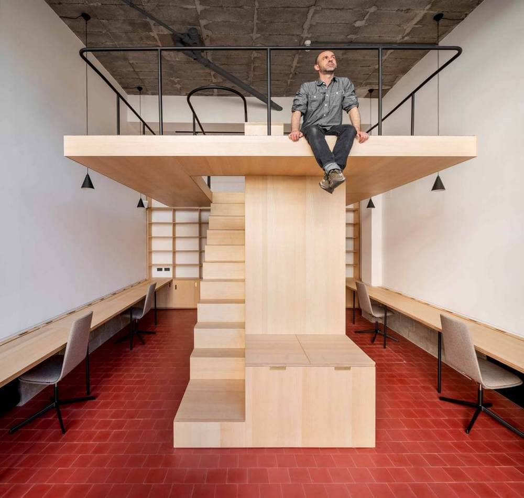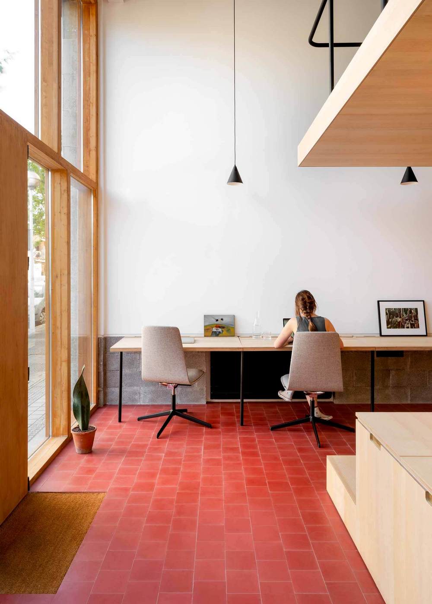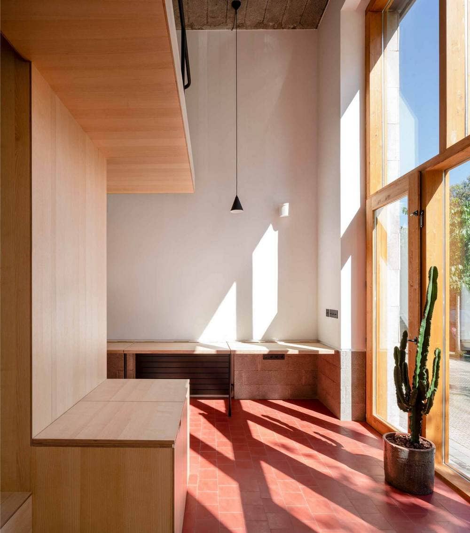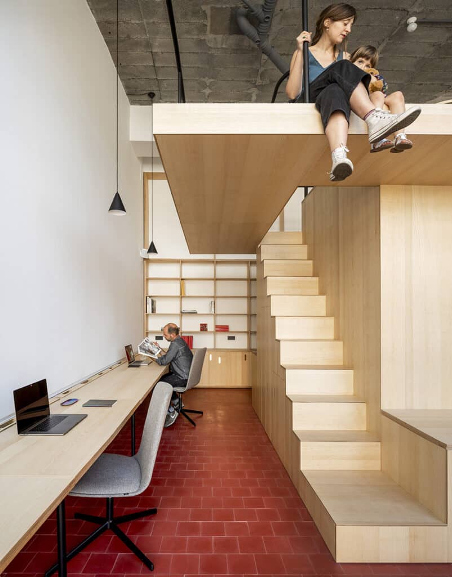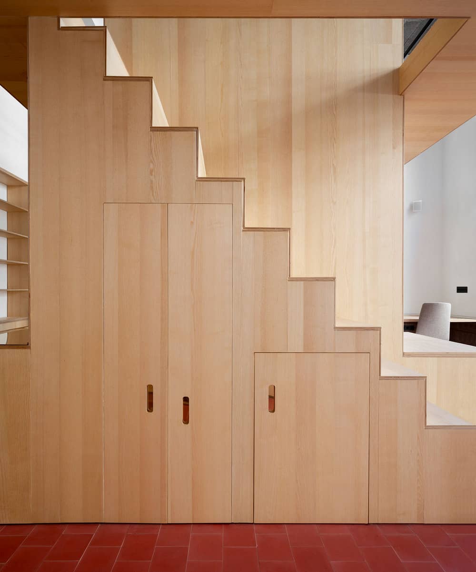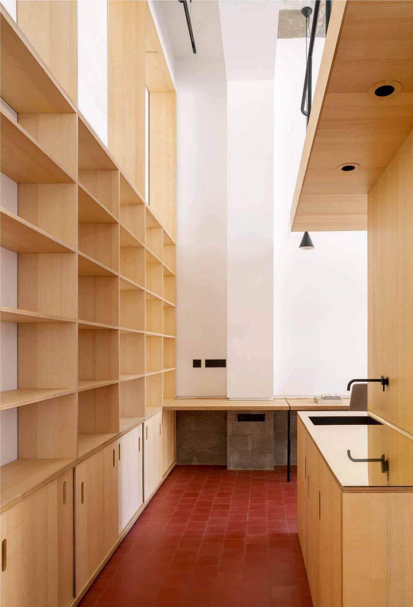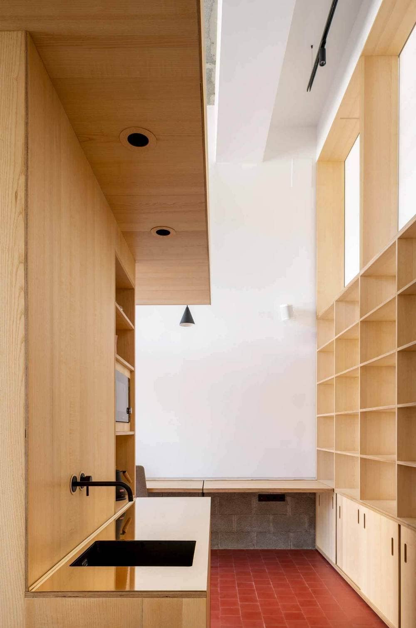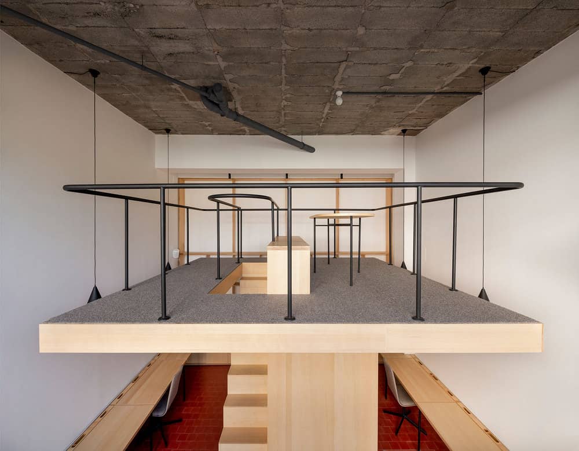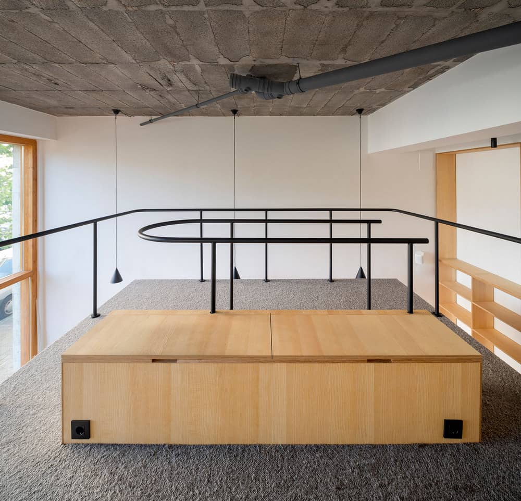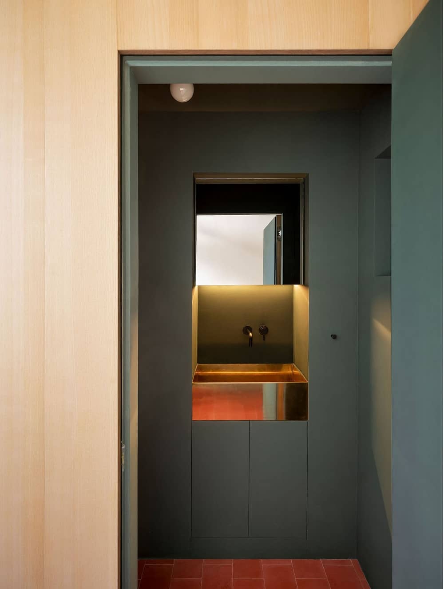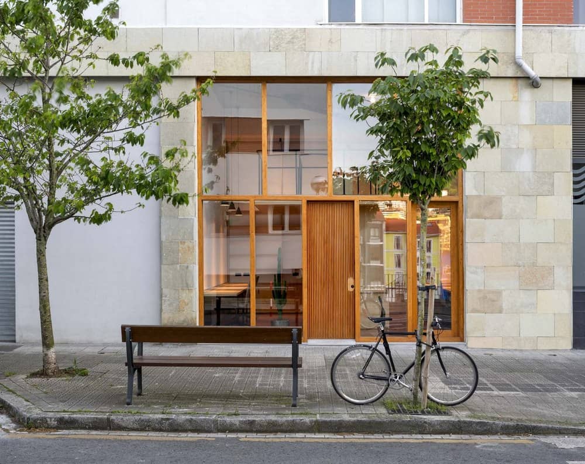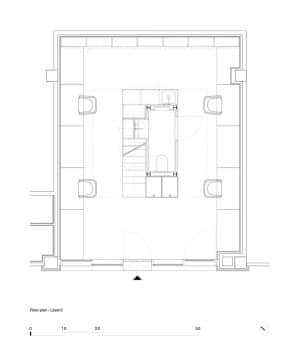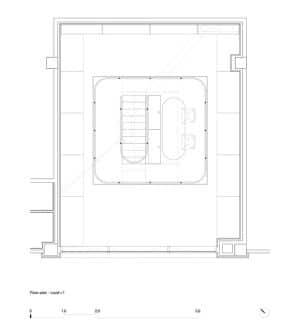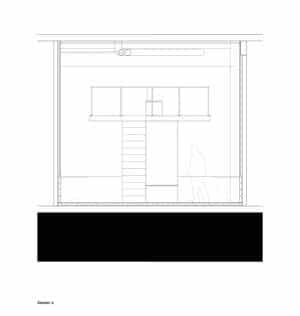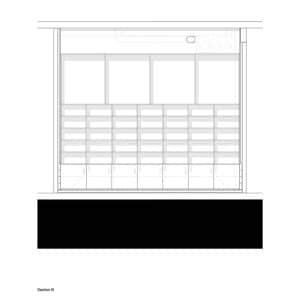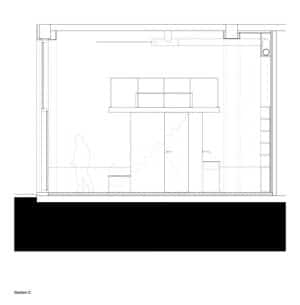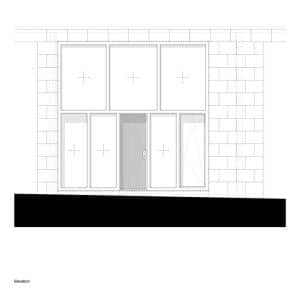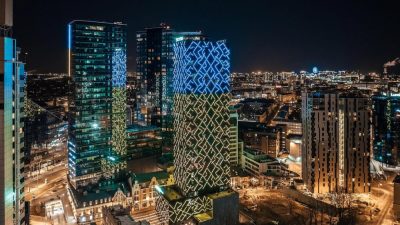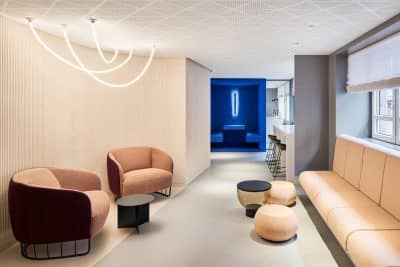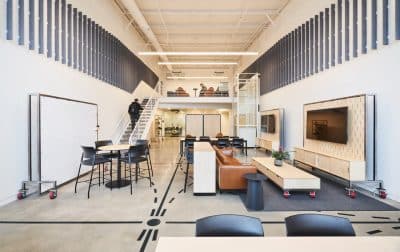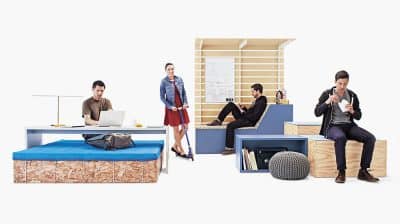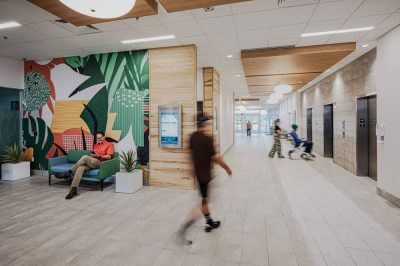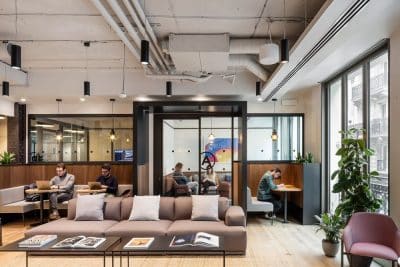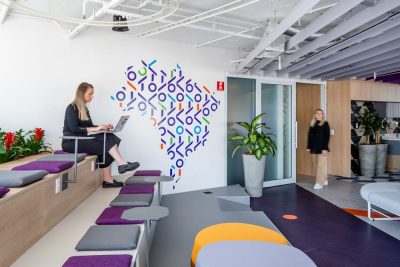Project: Oslo Cowork
Architects: BABELstudio
Location: Bilbao, Spain
Completed: 2020
Area: 39 sqm
Photo Credits: Biderbost Photo
Oslo Cowork, a minimalist and compact office space designed by BABELstudio is both, the new studio of architecture photographer Erlantz Biderbost and a co-working space located in Bilbao. Situated alongside the Nervion river, the Olagbeaga neighbourhood formerly was home to shipyards, industrial plants and warehouses, then left abandoned and forgotten. However, since a few years the area is slowly rediscovered and revitalized.
The design brief was to integrate 3-5 working places, a meeting, and retreat space, kitchenette, bathroom and an extended storage in a rather small, 39 sqm gross floor area space with double height.
As for the reduced space in the floor plan, the decision of having two levels and taking advantage of the room height conditioned the design process from the earliest design stage on, separating on mezzanine level the meeting and retreat area from the permanent working places on street level.
Instead of pushing the mezzanine level towards the sides or the back wall, BABELstudio decided to organize the space around a central, free-standing volume accommodating all secondary uses plus providing access to the mezzanine platform. By setting apart the platform from the delimiting walls, the generous double-height is maintained, creating a particular, expressive spacial configuration.
The entrance, extended bookshelf and working area on the main floor are framing the central volume. Lines of tables on each side are composed by several, foldaway tables especially designed for the project together with Proyecto Veta, rendering high flexibility for various working situations and possible events such as exhibitions when completely folded down.
The platform level accommodates the meeting area, serving as well as a retreat for more isolated working situations and allows a view through the new double-height facade to the opposite Zorrozaure island. The wooden grid structure of the facade is designed to allow an increased open view on the upper level, while narrowing the grid to guarantee sufficient privacy on street level.
The interior finishes are reduced: hand made cement tiles in blood-red colour, ash wood for the central volume, tables, and full height bookshelf with brass details. Interiors of the central volume are held in dark green contrasting the red flooring and brass details. The base course is repeating the original and maintained concrete blocks of the ceiling. On the mezzanine level, a grey coloured fitted carpet is used to give it a more private and relaxed atmosphere.
The project and consequently the material selection are intended to create a balance of a bright, light flooded, minimalist studio suitable for concentrated working while offering a calm, warm atmosphere.
Collaborators:
Handles, fittings and mechanisms: Icónico
Lighting: Tao Lighting Studio
Sound system: Sonos
Hydraulic floor: Mosaic Factory
Chairs: Enea Design
Wood Furniture: Proyecto Veta
Works: Unamunzaga Obras

