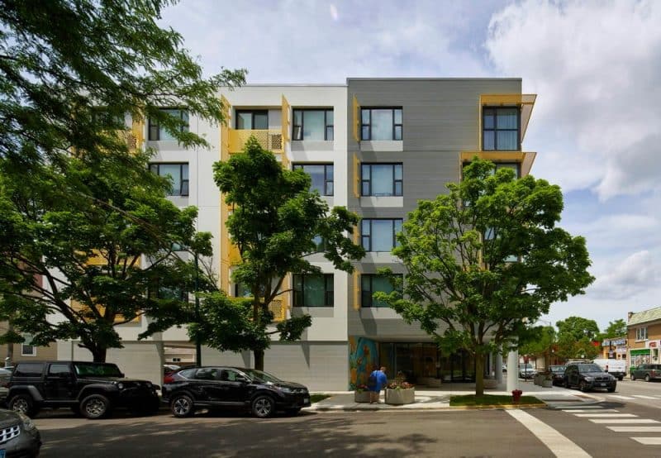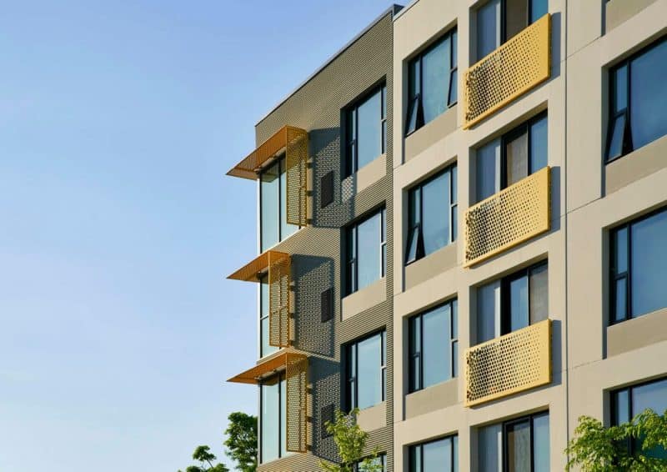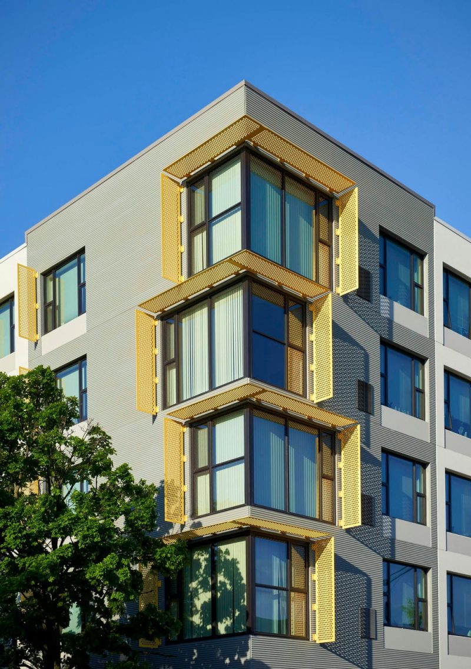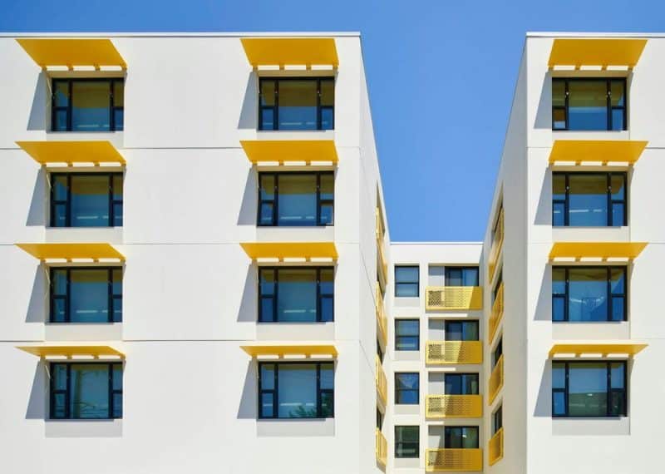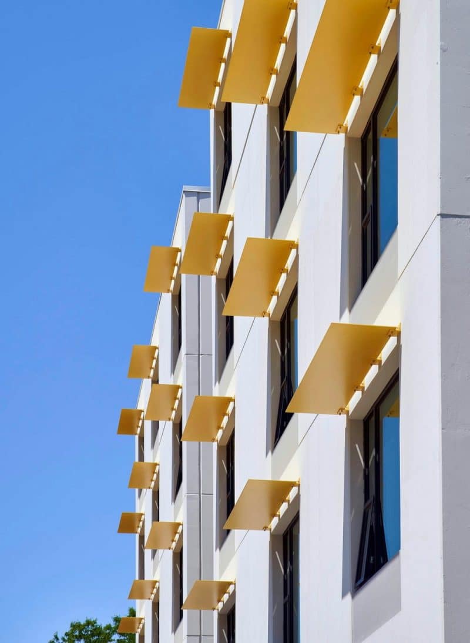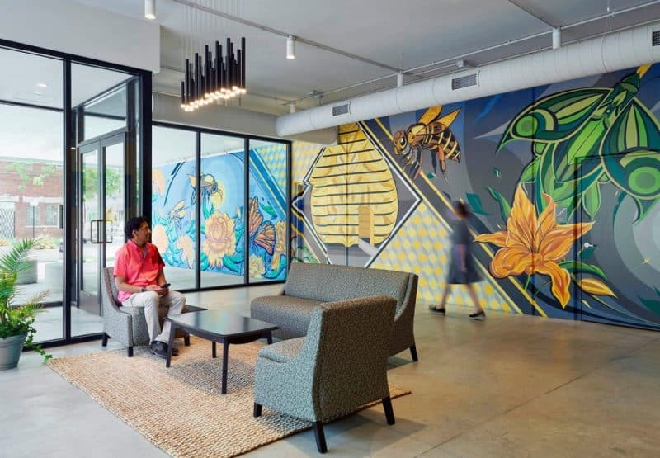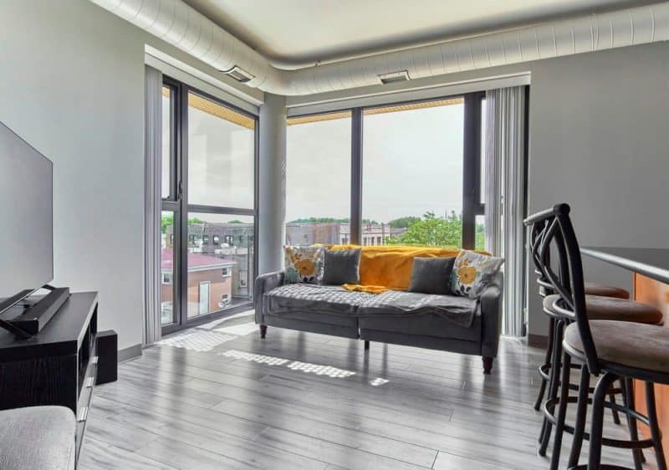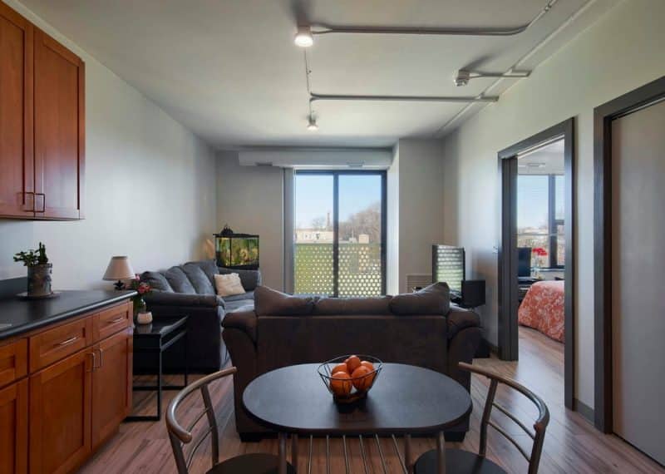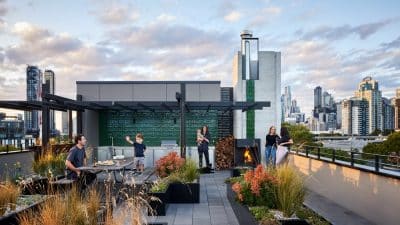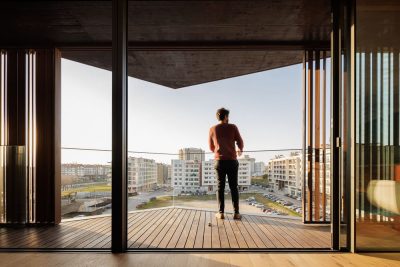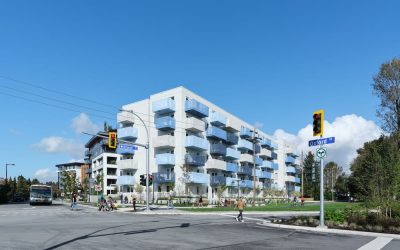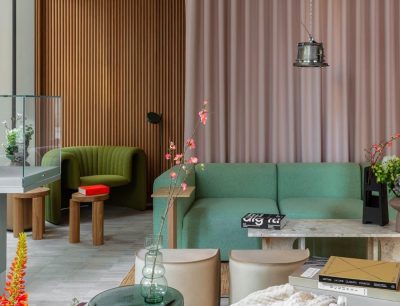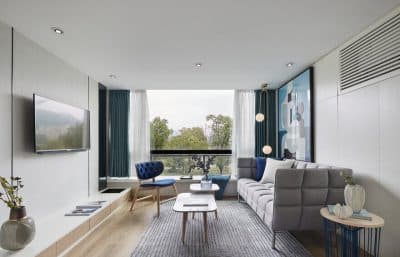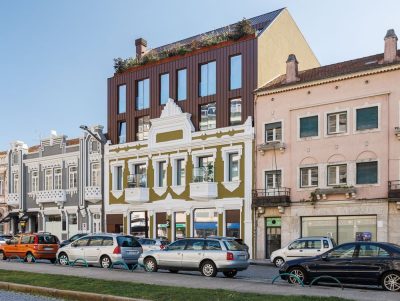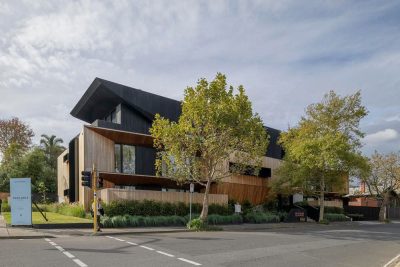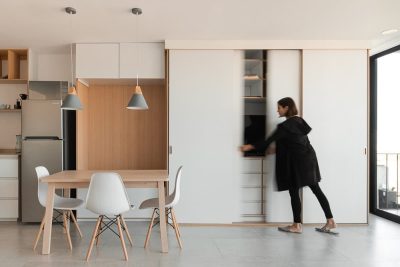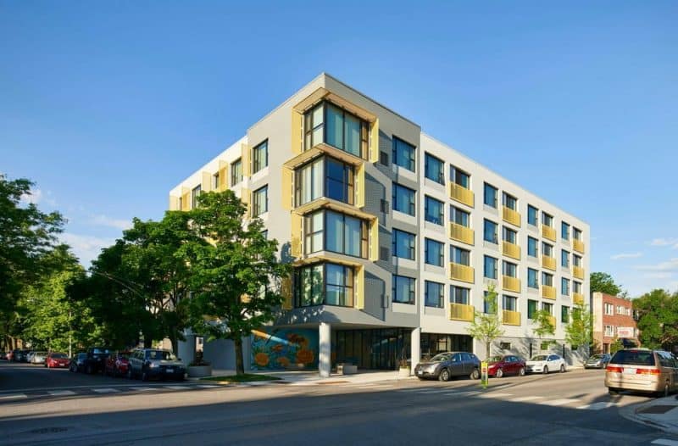
Project: Oso Apartments
Architecture: Canopy / A + D
Partners: CE Anderson & Associates, The Engineering Studio, Inc., McKay Landscape Architects, Evergreen Construction Company
Location: Albany Park, Chicago, Illinois, United States
Year: 2019
Photo Credits: Canopy / A + D
OSO Apartments stands as a beacon of resilience and innovation in Chicago’s Albany Park. Developed in partnership with the Chicago Housing Authority, this five-story, 48-unit project combats displacement by offering affordable 1- and 2-bedroom homes. Moreover, OSO—Spanish for “bear”—symbolizes strength for one of the nation’s most diverse neighborhoods.
Collaborative Design for Lasting Community Benefits
From the start, architects worked closely with affordable housing developers and local groups. They established a program that includes community rooms, tenant amenities, and a public courtyard. Additionally, the design features a vibrant art mural wall, celebrating Albany Park’s cultural tapestry.
Because the site sits at 3441 West Montrose Avenue, on a busy corner, the team envisioned an expressive corner element. Consequently, they designed projecting sun shades and a welcoming entry plaza. This corner now houses the building’s lobby, a public plaza, and the mural, making OSO a new neighborhood landmark.
Contextual and Sustainable Material Palette
Albany Park serves as a port of entry for Asian, Hispanic, and African-descent families. Therefore, the design draws from local color and texture. The architects chose warm grey concrete and yellow sunshades, reflecting neighborhood tones. They also incorporated the iconic Chicago window—fixed central pane flanked by operable sashes—in every bedroom. This choice honors Chicago’s architectural heritage while maximizing natural light and ventilation.
Thoughtful Massing and Urban Integration
OSO occupies five city lots. As a result, density, parking, and street edges shaped the layout. The team arranged the building in a “C” shape, which opens to a central courtyard. Consequently, each unit gains daylight and fresh air. Meanwhile, street-facing edges remain active, ensuring safety and community engagement.
A Model for Inclusive Urban Living
Through careful planning and community collaboration, OSO Apartments demonstrates how affordable housing can uplift entire neighborhoods. It provides high-quality, energy-efficient homes and shared spaces that foster connection. In short, OSO sets a new standard for resilient and inclusive urban development.
