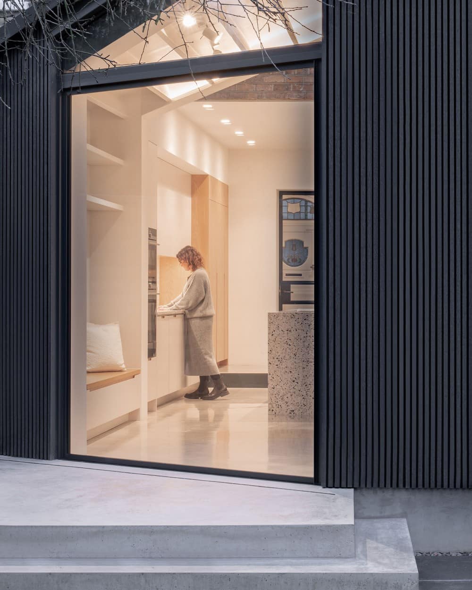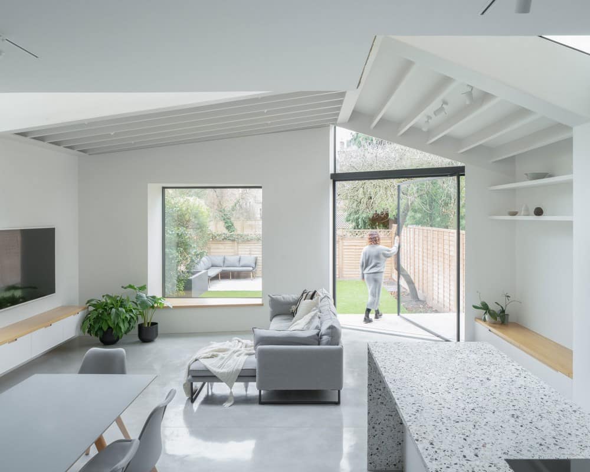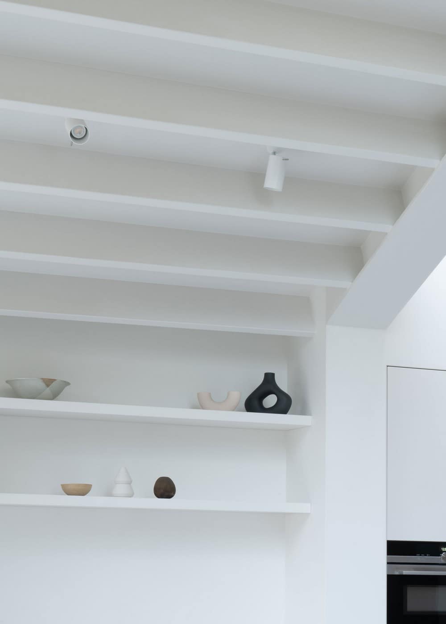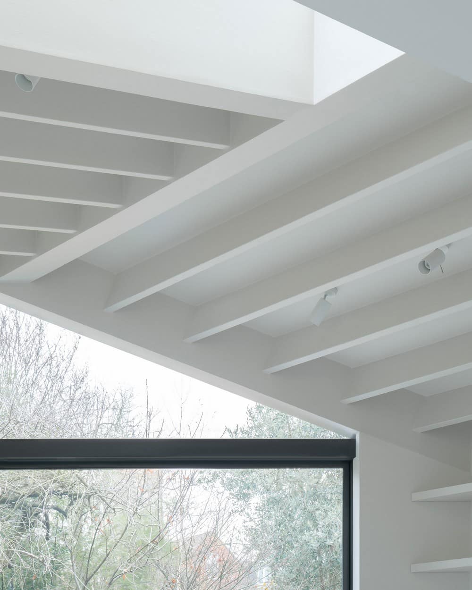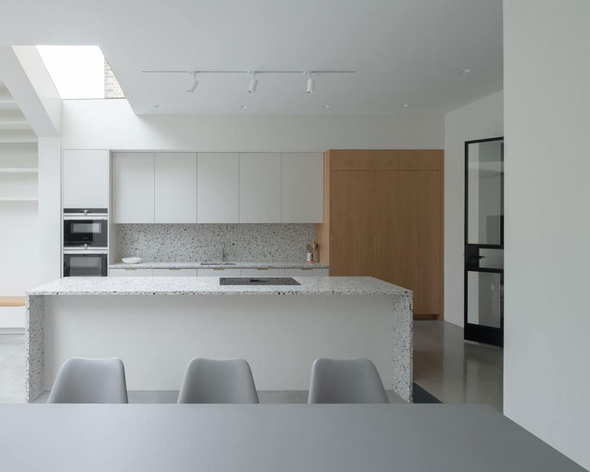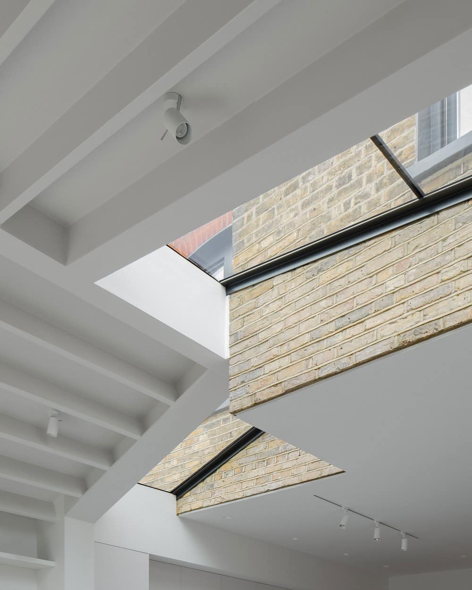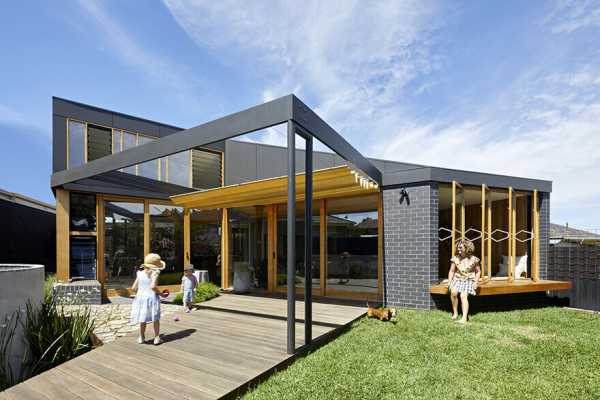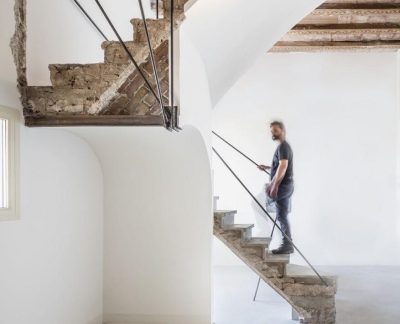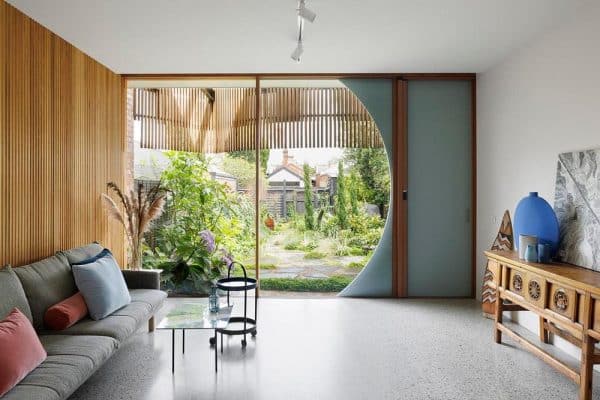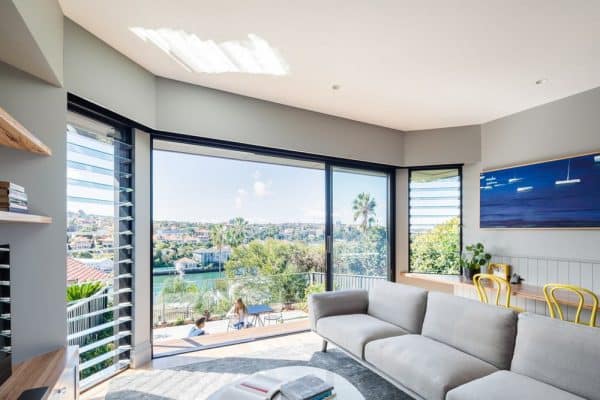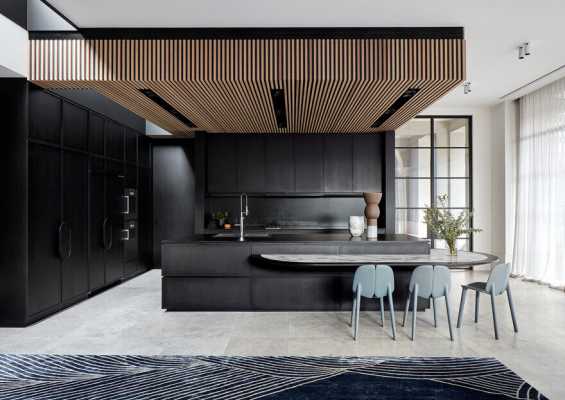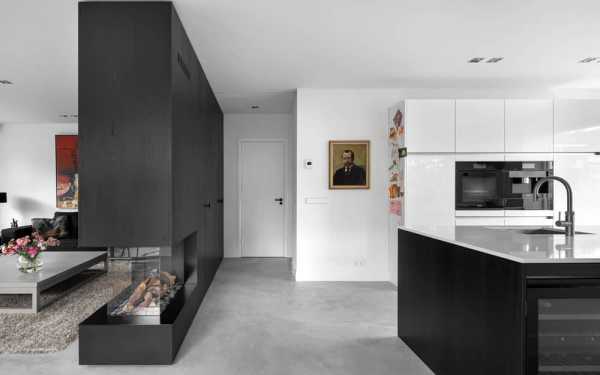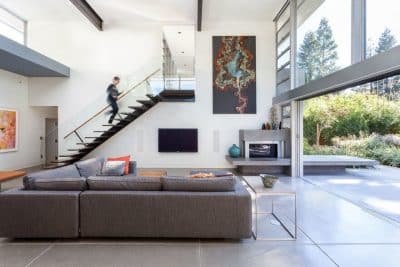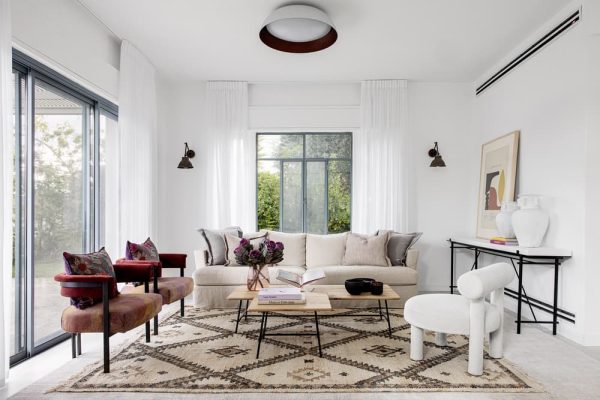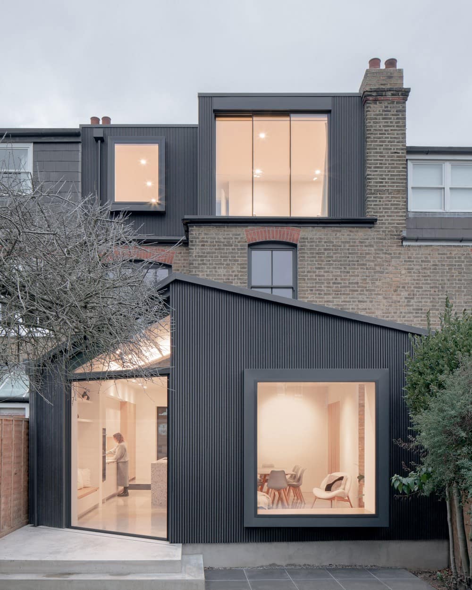
Project: Rift Residence
Architecture: Proctor & Shaw
Engineer: Constant Structural Design
Location: London, United Kingdom
Year: 2021
Photo Credits: Nick Deardon / Building Narratives
Rift Residence, designed by Proctor & Shaw, exemplifies architectural innovation through its striking extension, which is folded in plan and section to create a distinctive addition to the original house. The design strategically separates the new and old volumes, resulting in a light-filled “rift” that forms the social heart of the home.
Innovative Structural Design
Proctor & Shaw approached the extension with a unique structural solution. They removed or re-supported existing beams and cross walls, replacing them with an asymmetrical cranked steel beam structure. This beam, hidden within the existing masonry finishes, seamlessly integrates the extension with the original building while introducing a modern architectural flair.
Creating a Light-Filled “Rift”
In one of the most dramatic aspects of Rift Residence, the design team deliberately separated the new and old volumes to create a “rift.” This gap allows natural light to flood the interior and establishes the new social center of the home. The design enhances the living experience by using light and space to encourage social interaction and connectivity within the home.
Sustainable and Thoughtful Material Choices
Proctor & Shaw used generous glazing in the extensions, incorporating box windows to ensure the new spaces feel bright and open. They clad the exterior with a composite board material made from FSC-certified timber and recycled plastic, emphasizing sustainability. This material choice reflects a commitment to environmentally responsible design while maintaining a modern aesthetic.
In summary, Rift Residence by Proctor & Shaw skillfully combines innovative structural design with thoughtful material choices. The extension not only enhances the functionality and beauty of the original home but also creates a harmonious living environment that is both visually striking and sustainable.
