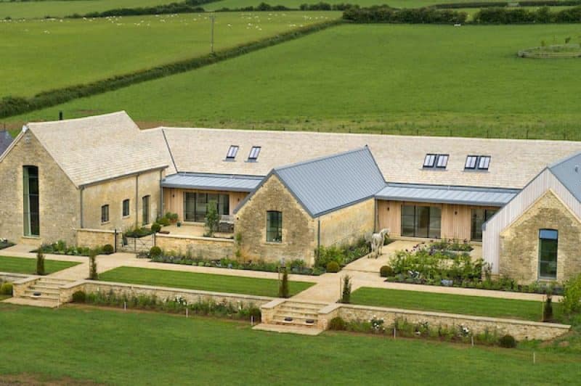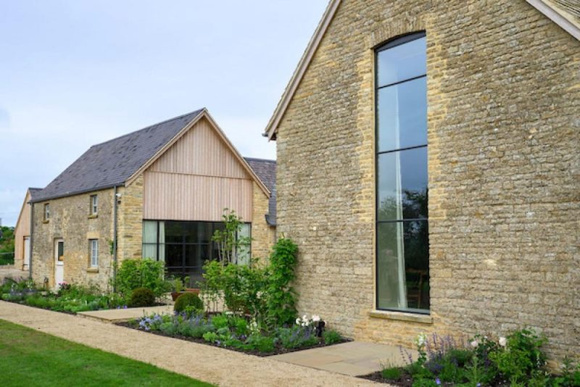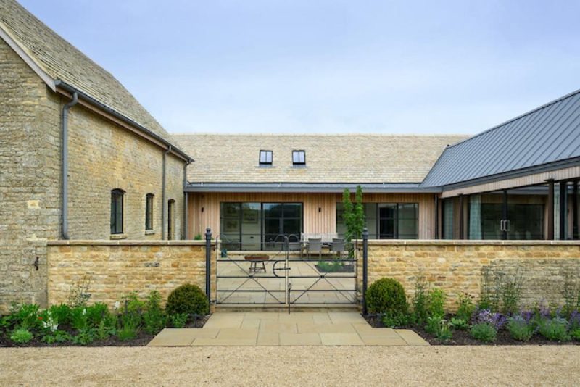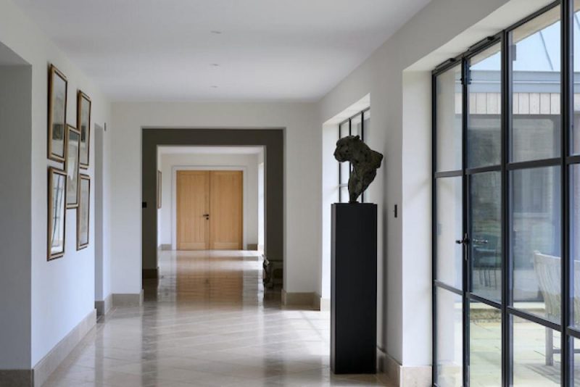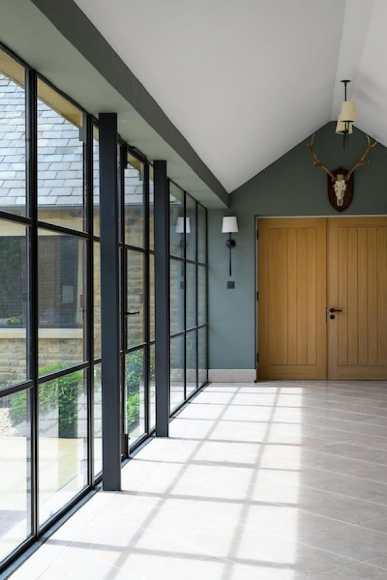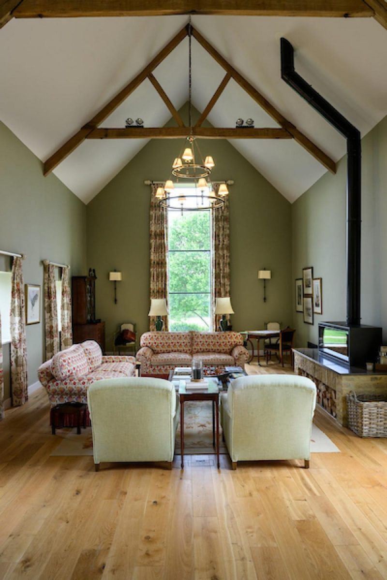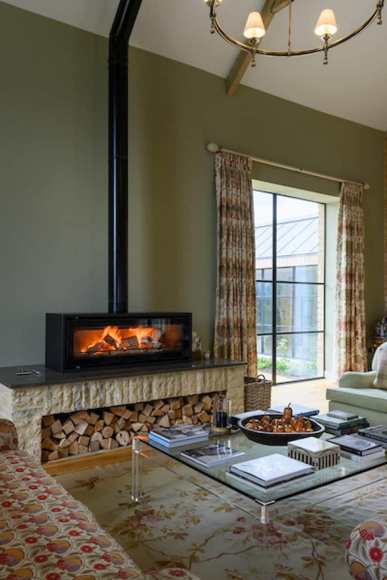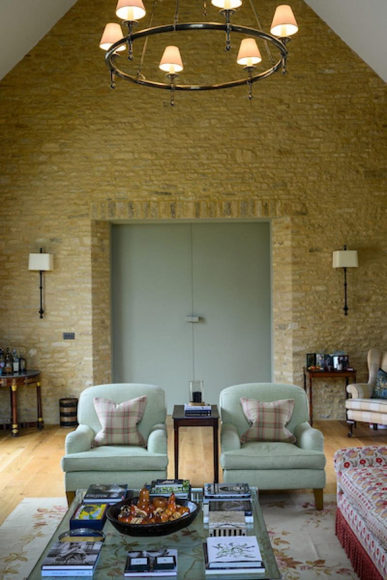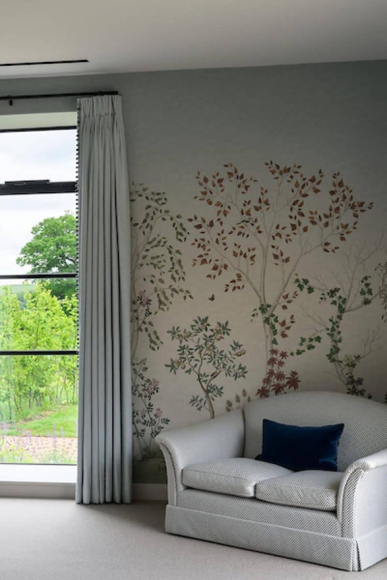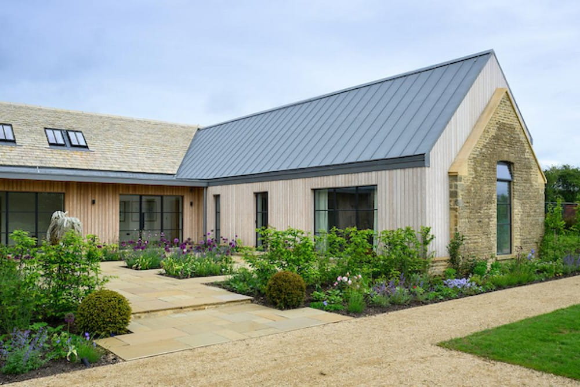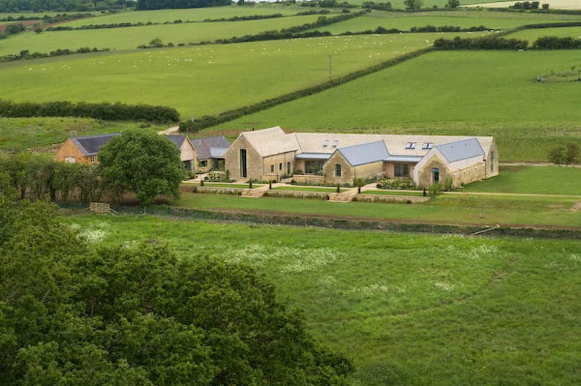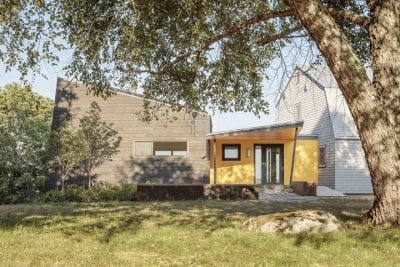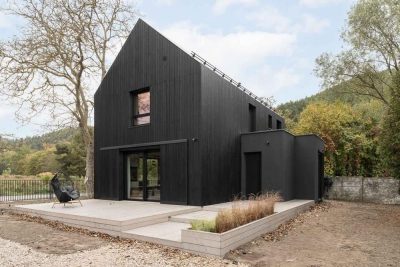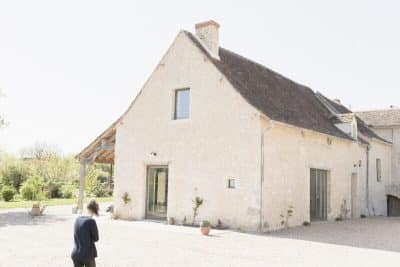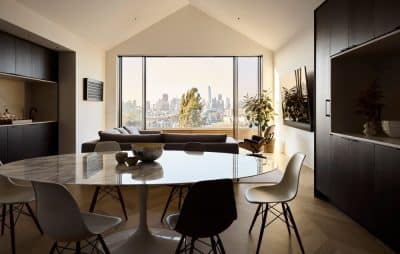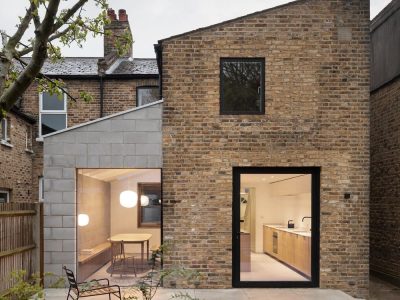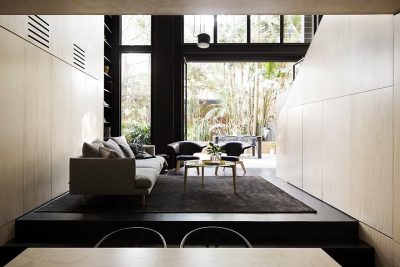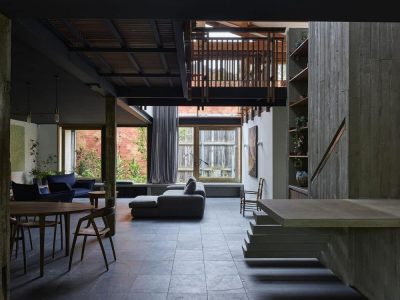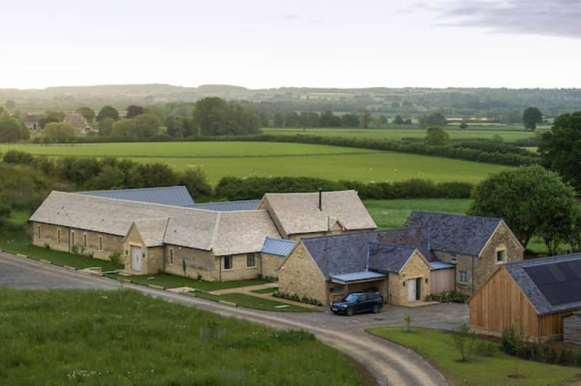
Project: Oxfordshire Country Conversion
Architecture: Woldon Architects
Location: Oxfordshire, England, United Kingdom
Year: 2024
Photo Credits: Jason Ingram
The Oxfordshire Country Conversion by Woldon Architects is a stunning restoration of a farmstead that was once part of the Sarsden Estate. Located near the River Evenlode, this once-unoccupied site had fallen into disrepair over the years. The project aimed to restore the original stone structures while adding modern elements to meet the needs of contemporary living.
Preserving the Past with Modern Touches
Woldon Architects focused on maintaining the original structures and layout of the farmstead while incorporating modern design elements. The historic stone barns were kept intact, and new features such as large steel-framed windows and zinc roofing were introduced. These modern touches allow more natural light into the home and improve functionality while preserving the property’s historic character.
Thoughtful Landscape Design
In collaboration with landscape designer Max Askew, the architects developed a plan that made use of the site’s natural sloping terrain. The design moved vehicle access to the northern side of the property, keeping cars out of view and preserving uninterrupted vistas of the countryside. The design also includes three south-facing courtyards, offering sheltered outdoor spaces that contrast with the open views of the Evenlode Valley.
Blending Old and New
While modern elements like zinc roofing and steel-framed windows bring the design up to date, the architects took care to respect the original aesthetic of the farmstead. The mix of modern and historic elements strikes a balance, making the property suitable for contemporary living without losing its historical charm.
A Collaborative Effort
The success of this project is a testament to the close collaboration between Woldon Architects, landscape designer Max Askew, and the client. Their shared vision for the restoration ensured that the property was restored with respect for its history while being adapted to modern needs. The final result is a home that revives the original character of the farmstead and fits seamlessly into the surrounding landscape.
