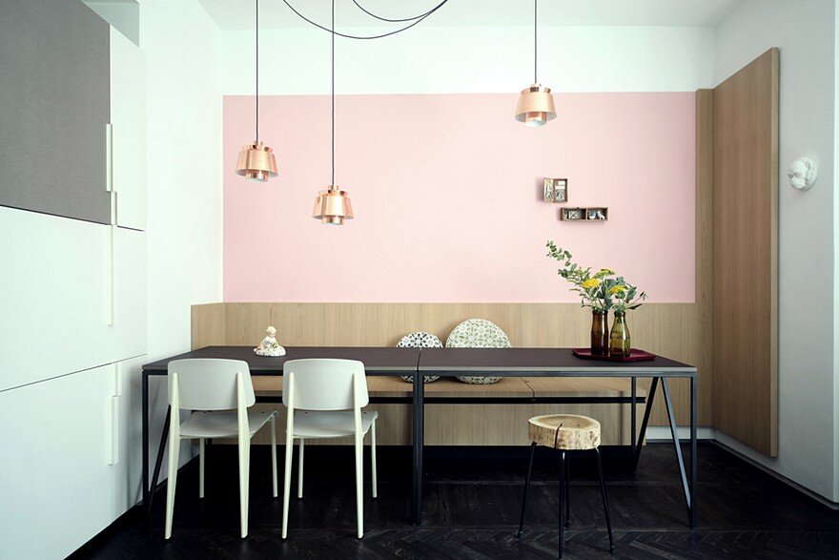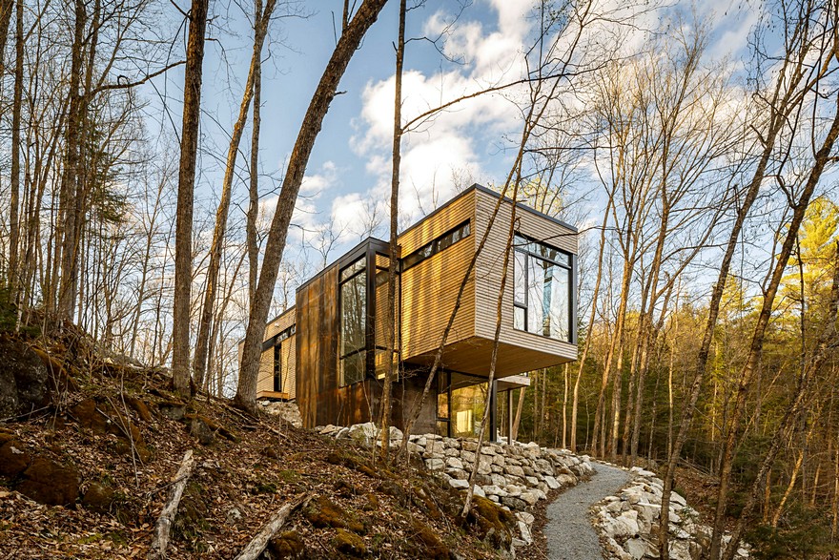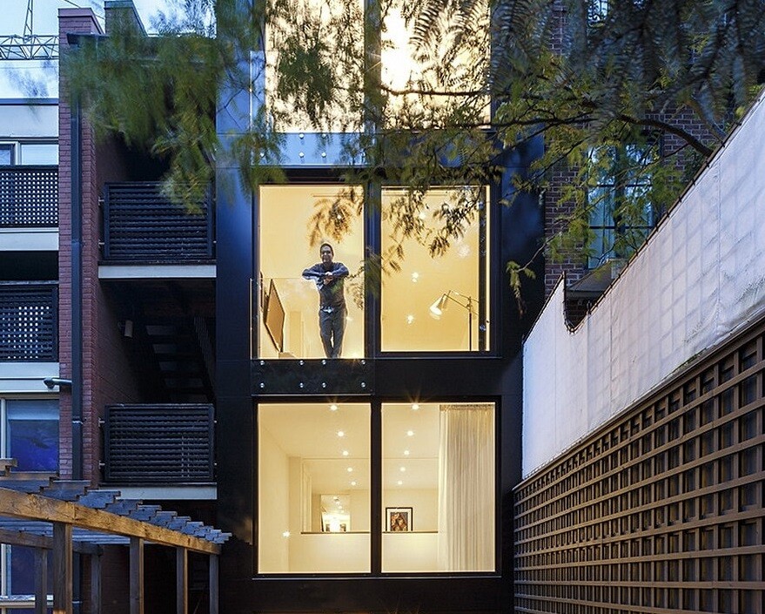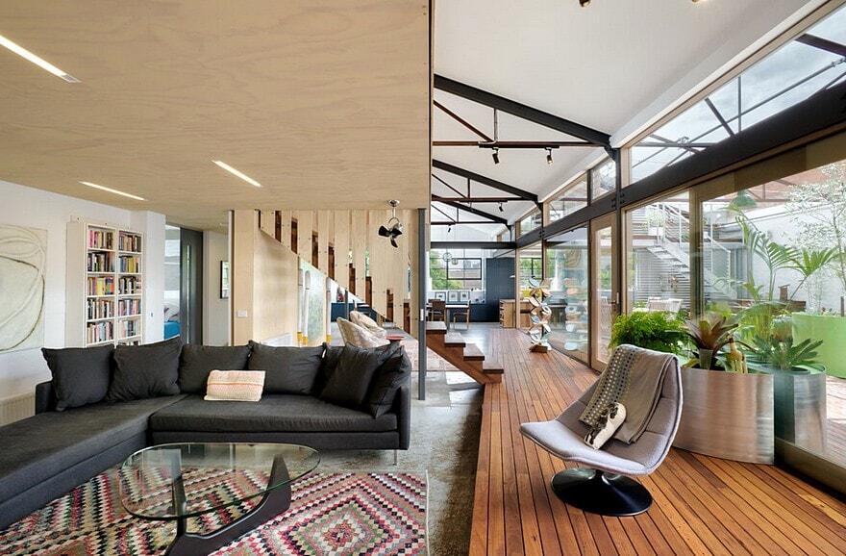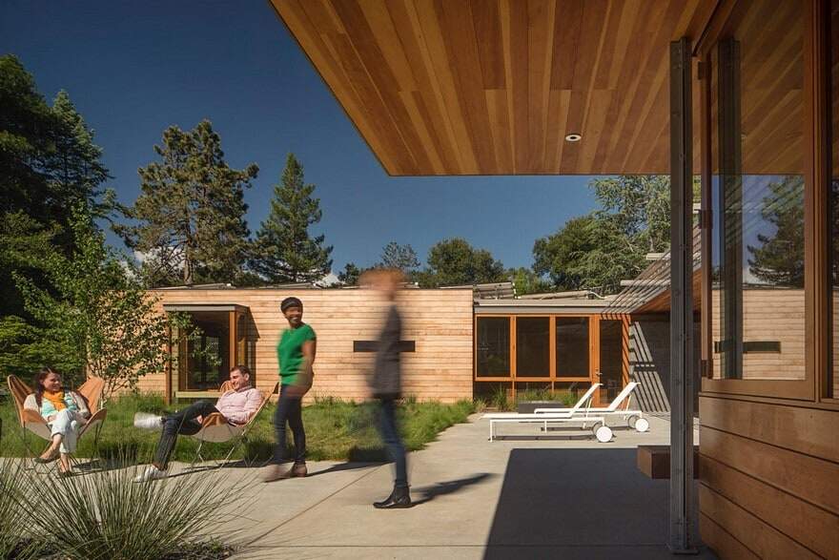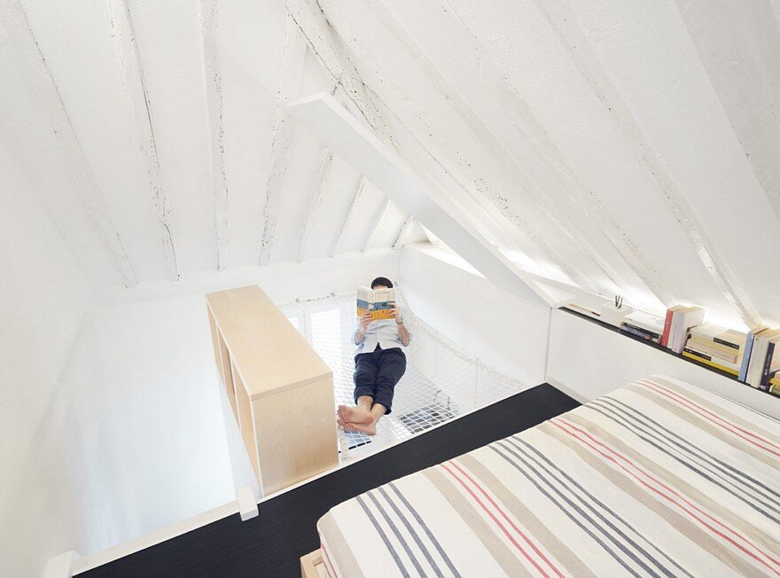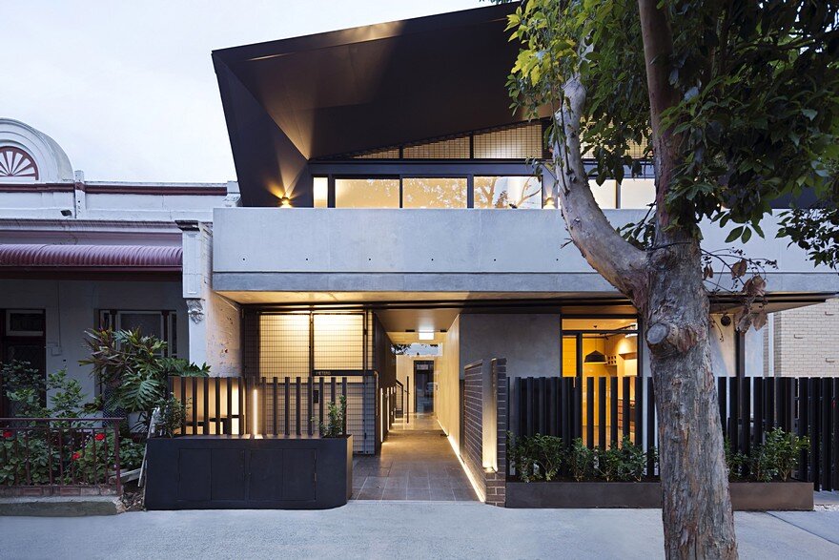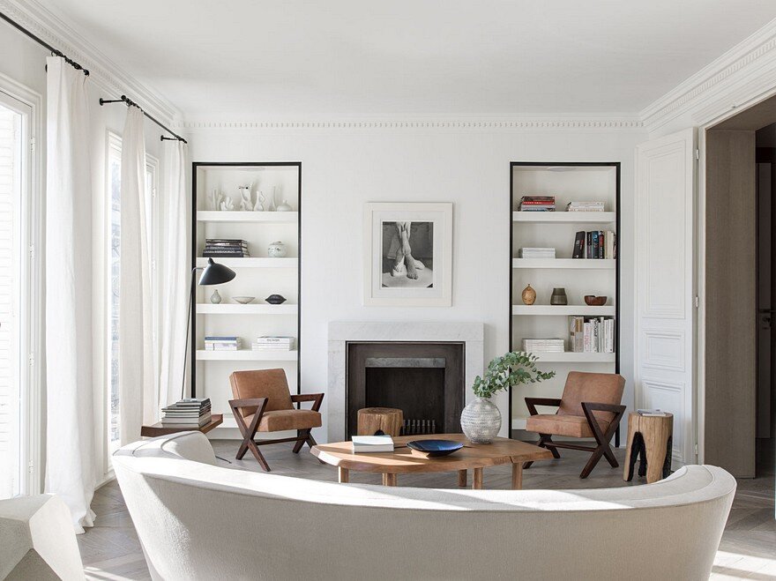Fonction Et Fantasie – Renovation of an Apartment in Torino
Architects: Andrea Marcante, Carola Ripamonti / UdA Architects Project: Fonction Et Fantasie / Renovation of an Apartment in Torino Collaborators: Eirini Giannakopoulou Area: 100 sqm Location: Torino, Italy Photographer: Carola Ripamonti Text by UdA Architects The Fonction Et Fantasie project involves the renovation of a 100 sqm apartment on the third floor of a building […]

