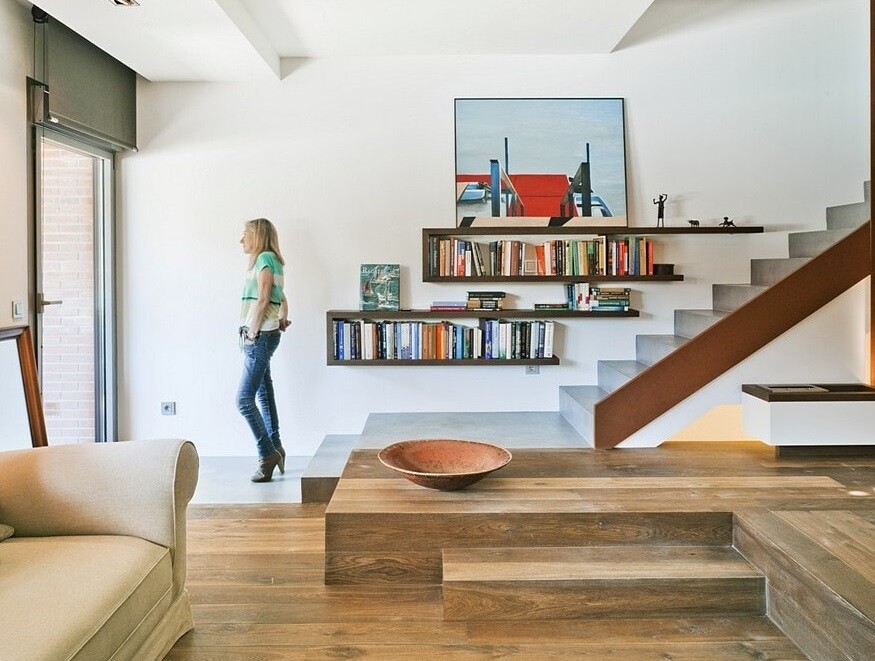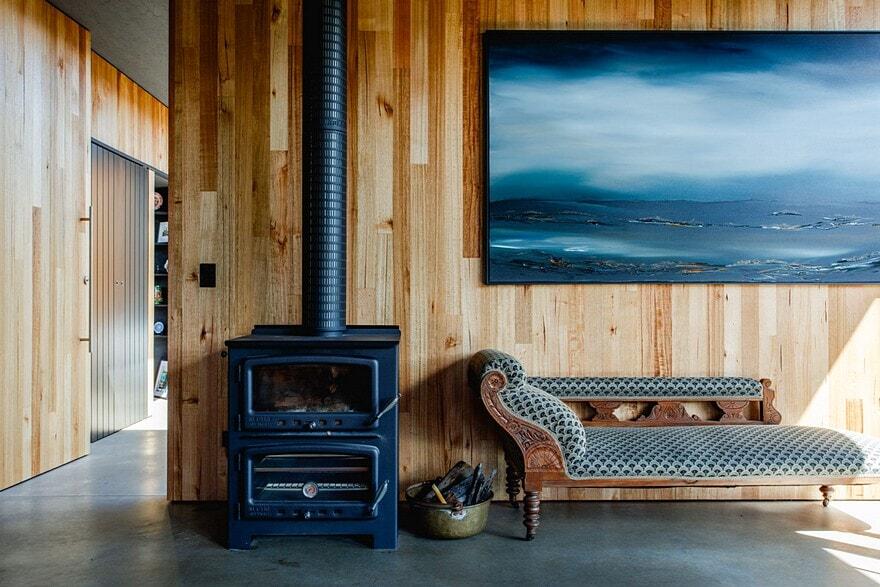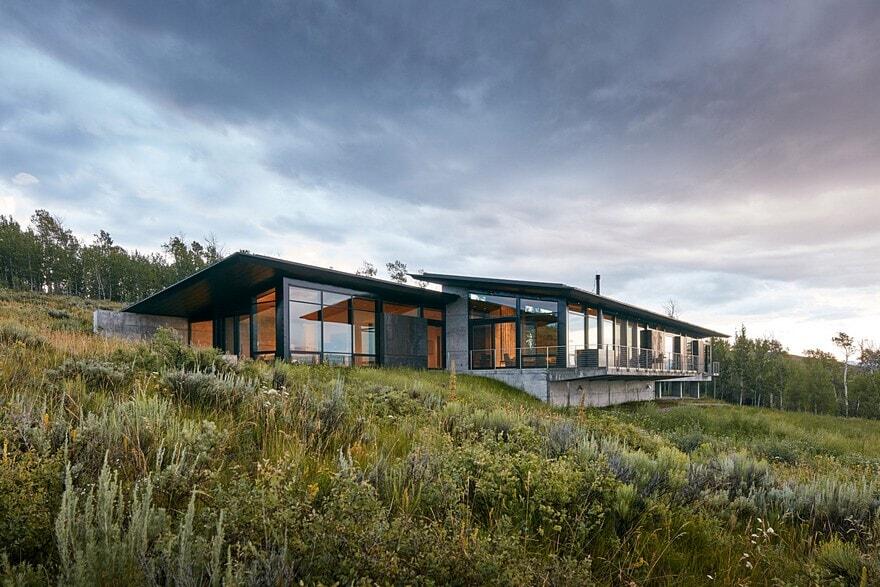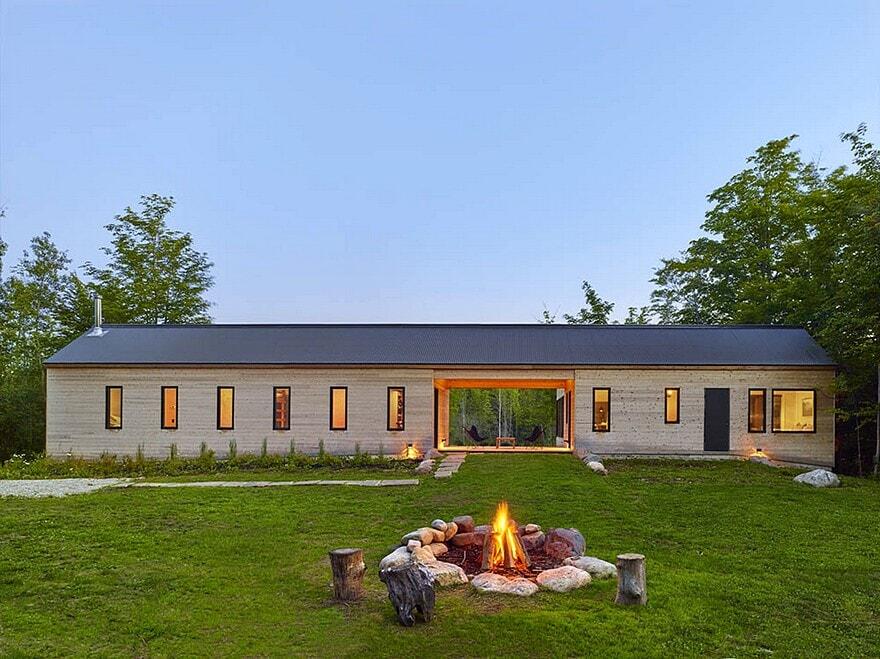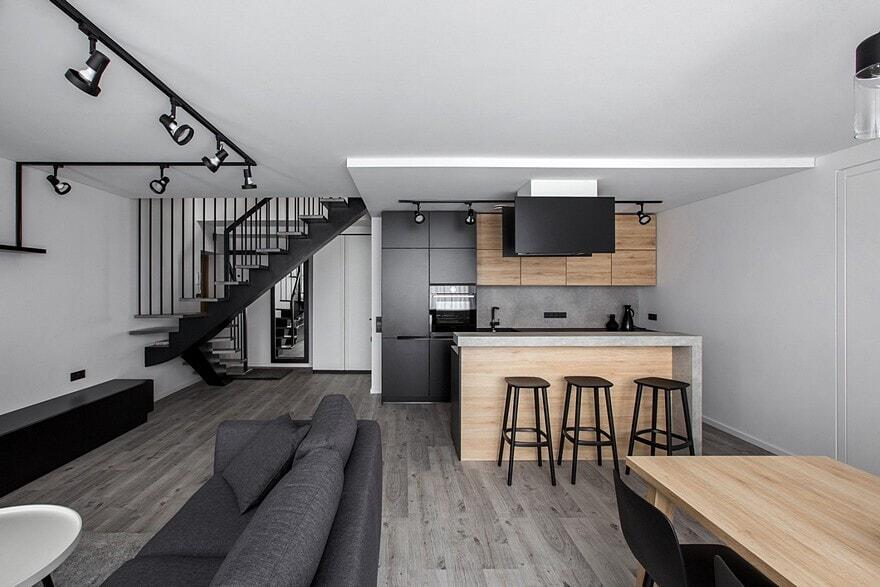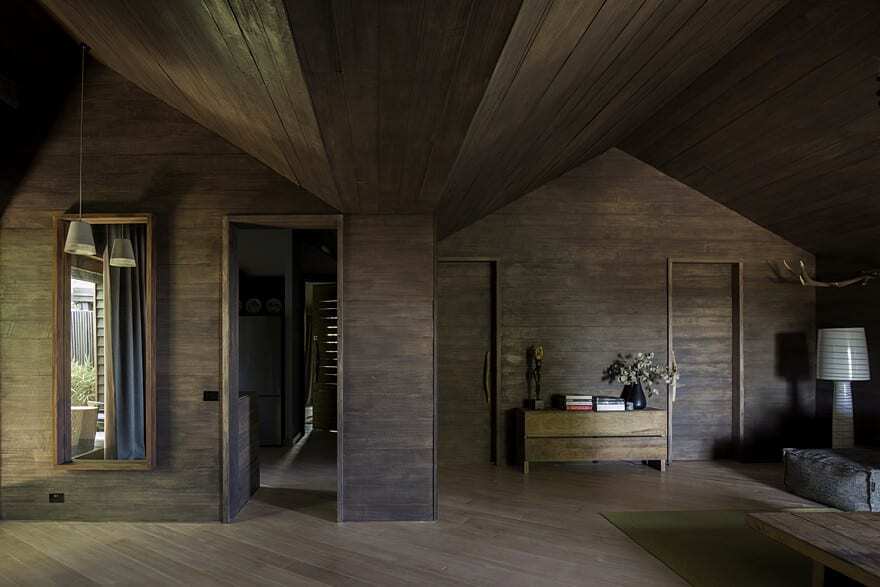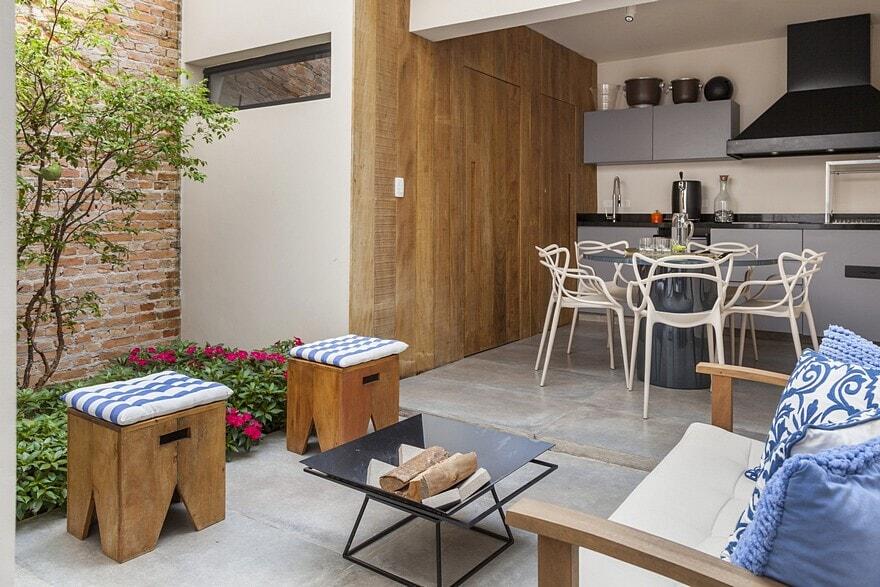Casa Leutscher by OX Arquitectura
Architects: OX Arquitectura Project: Casa Leutscher Location: San Juan de Alicante, Alicante, Spain Photography: David Frutos Casa Leutscher is a single-family house recently renovated by Spanish studio OX Arquitectura. From the architect: Our client wanted a warm, cozy home, where wood was the protagonist. Badly understood in general the concept “minimalism” beyond the “less is […]

