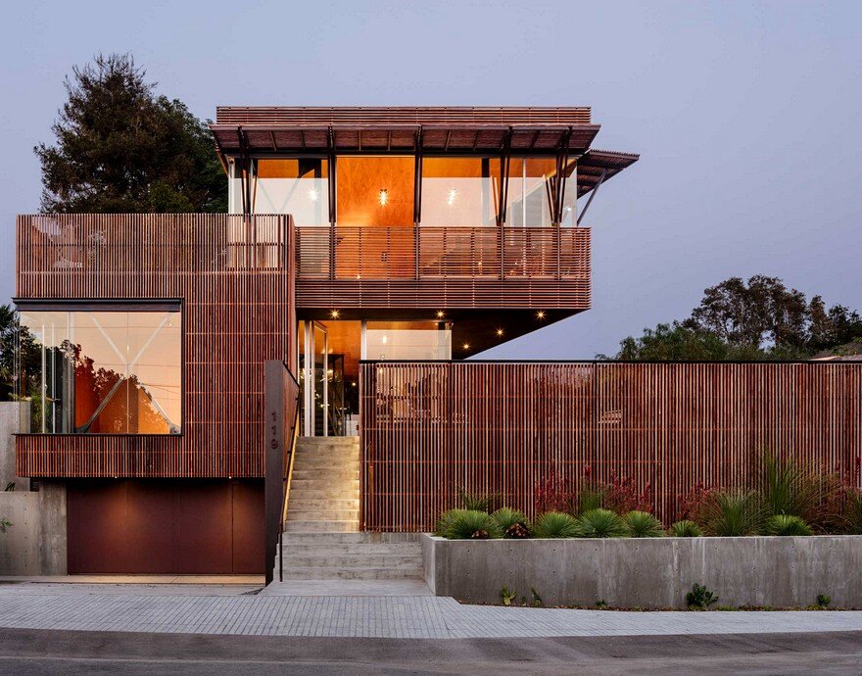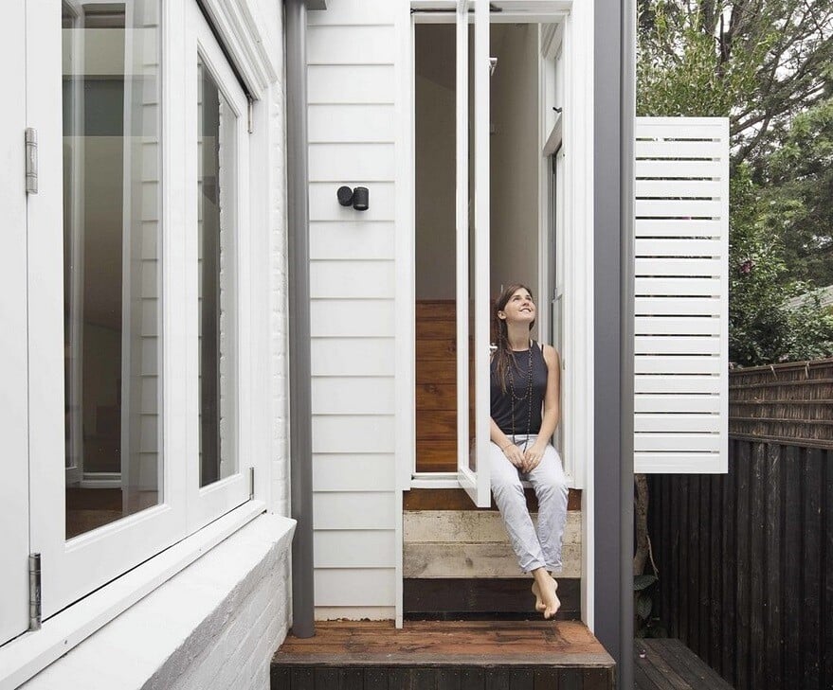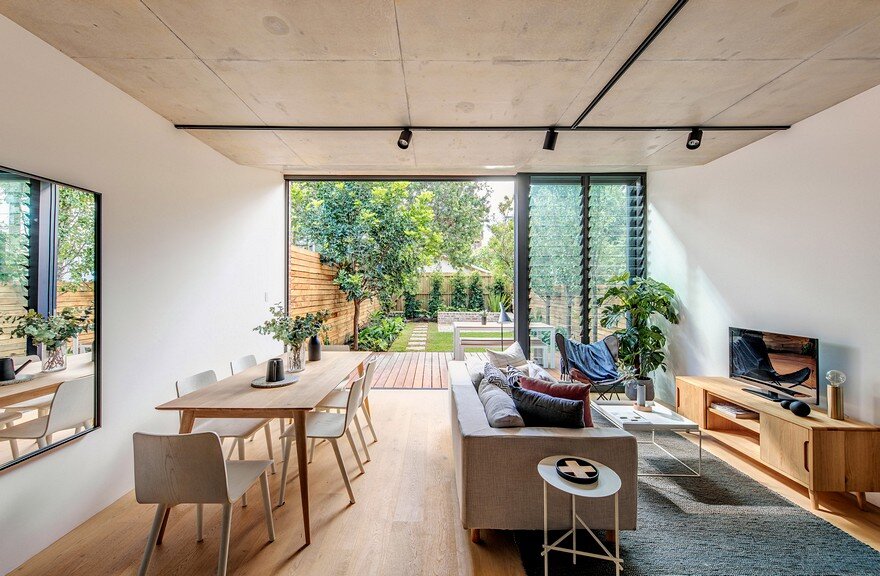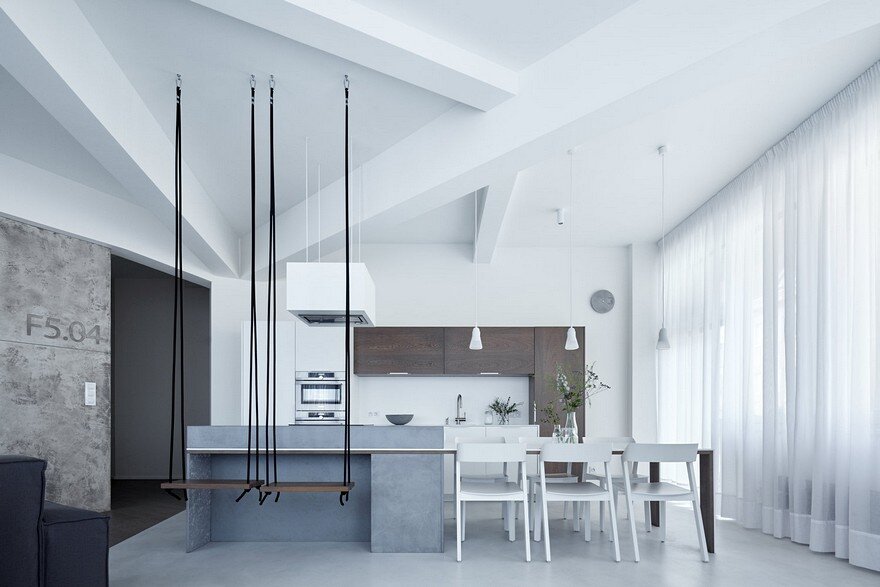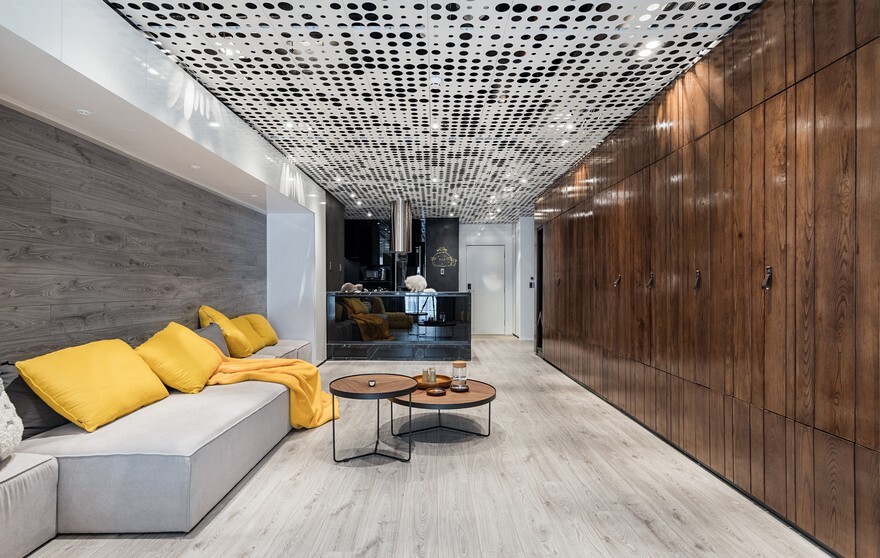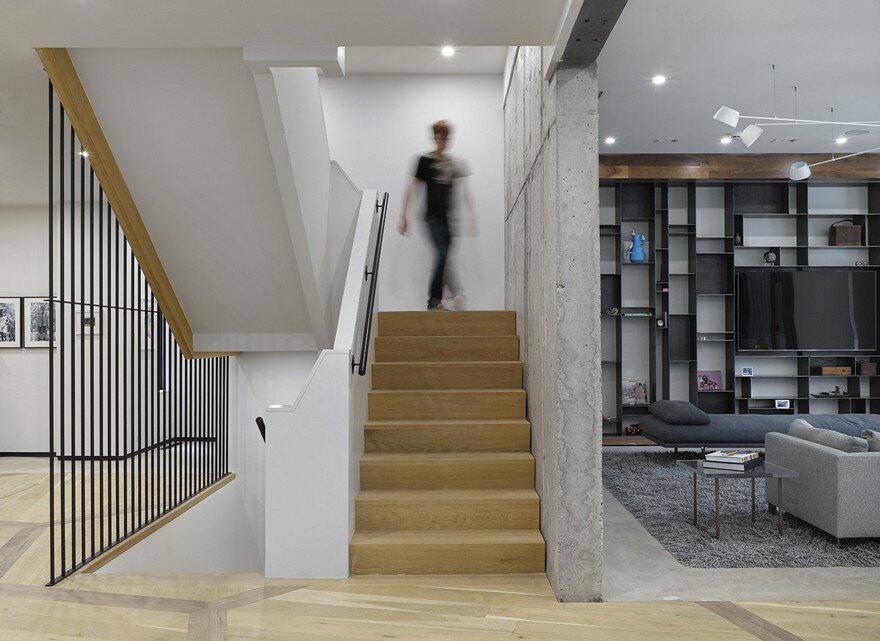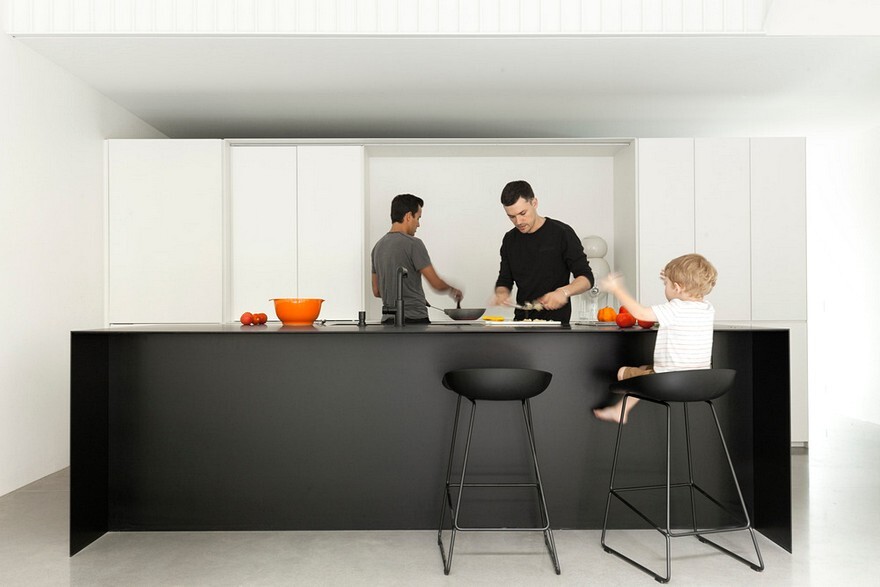Skyline Residence on a Hilltop in Santa Barbara / ShubinDonaldson
Architects: ShubinDonaldson Project: Skyline Residence Partners In Charge: Robin Donaldson, AIA Principals In Charge: Sieglinde Pukke, AIA, LEED AP Project Architects: Robin Donaldson, AIA; Liz Hughes Project Team: Liz Hughes, Kimberly Briolini, Kevin Moore Location: Santa Barbara, California, US Area: 2500 square foot Photography: Jeremy Bittermann This modern home is a 3-story 3 bedroom 2500 […]

