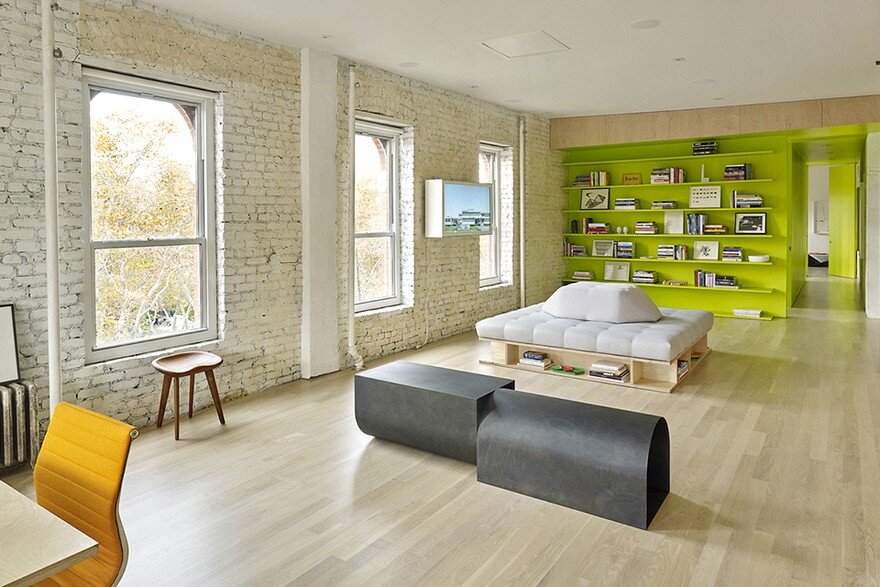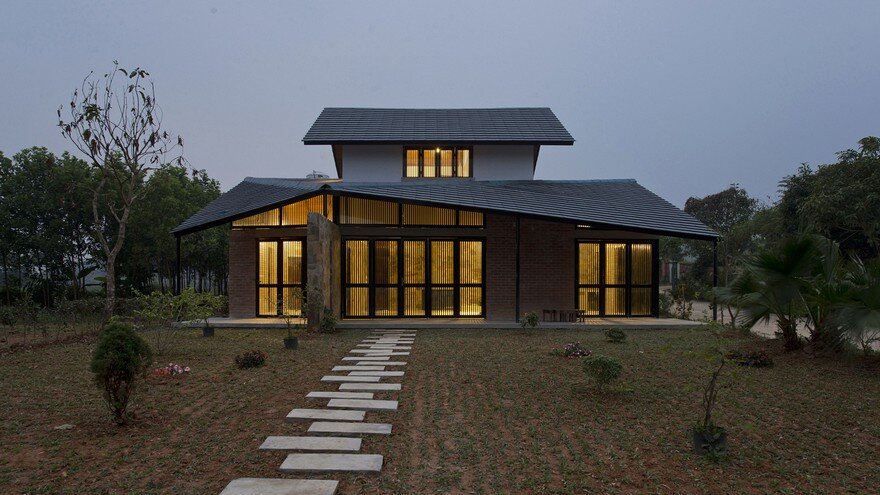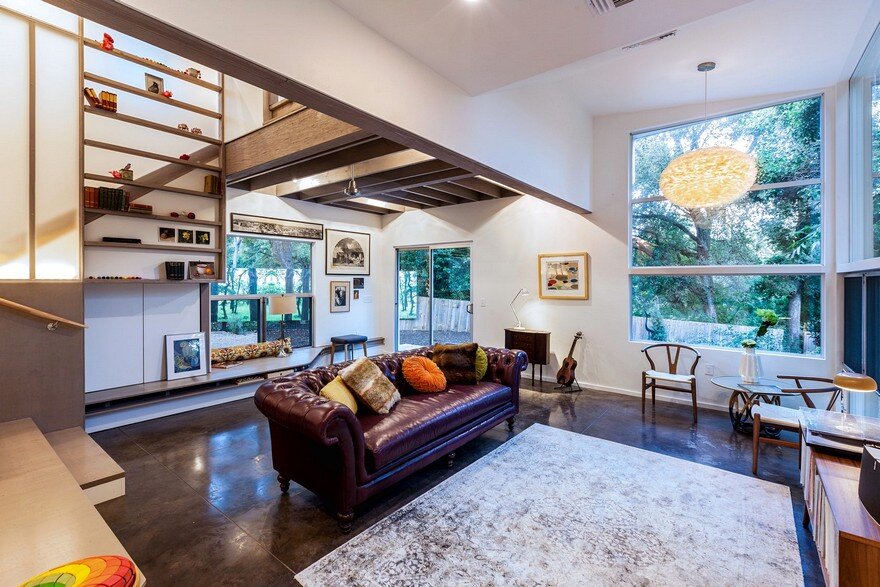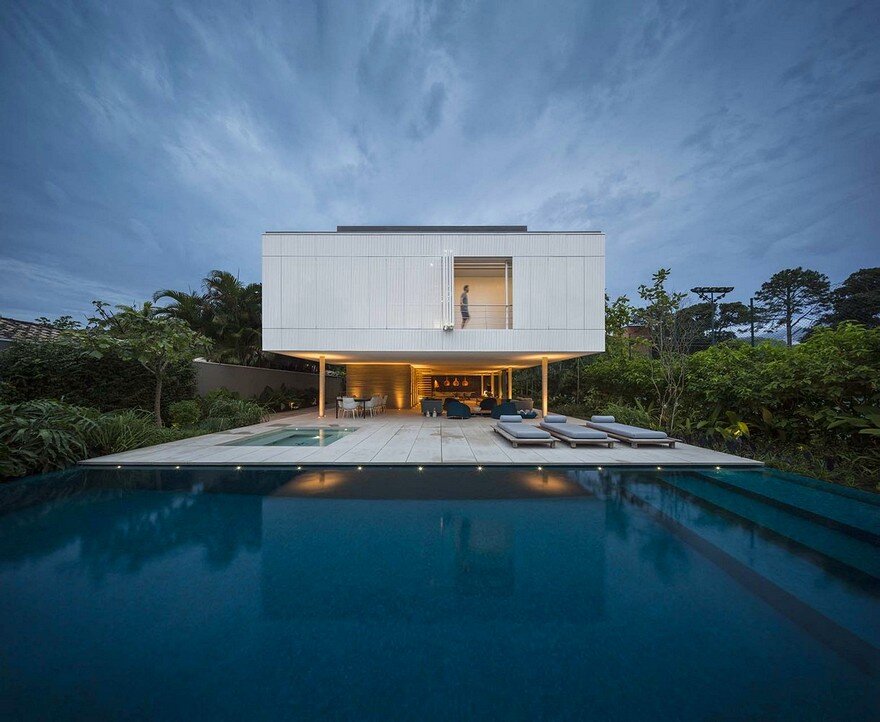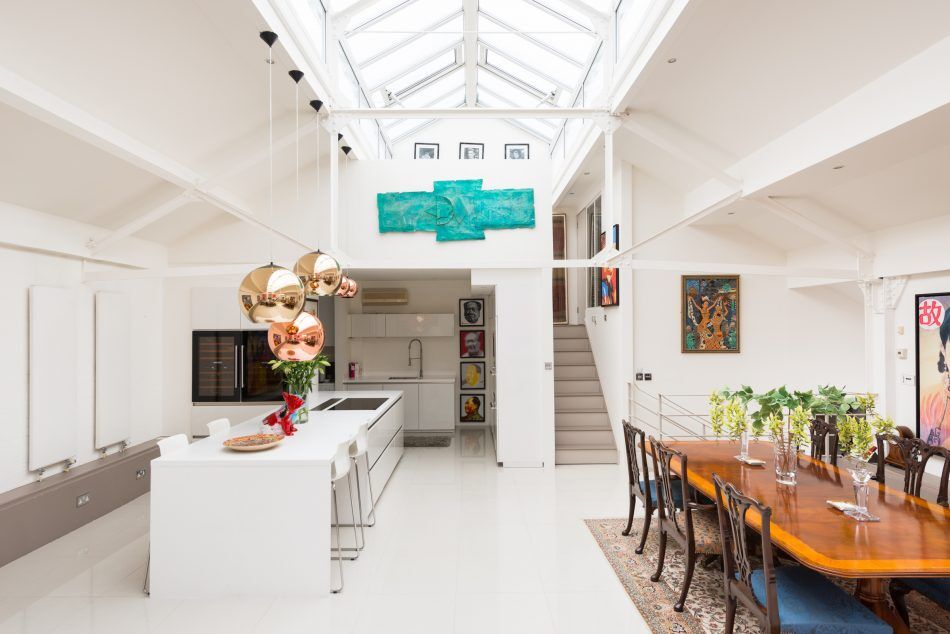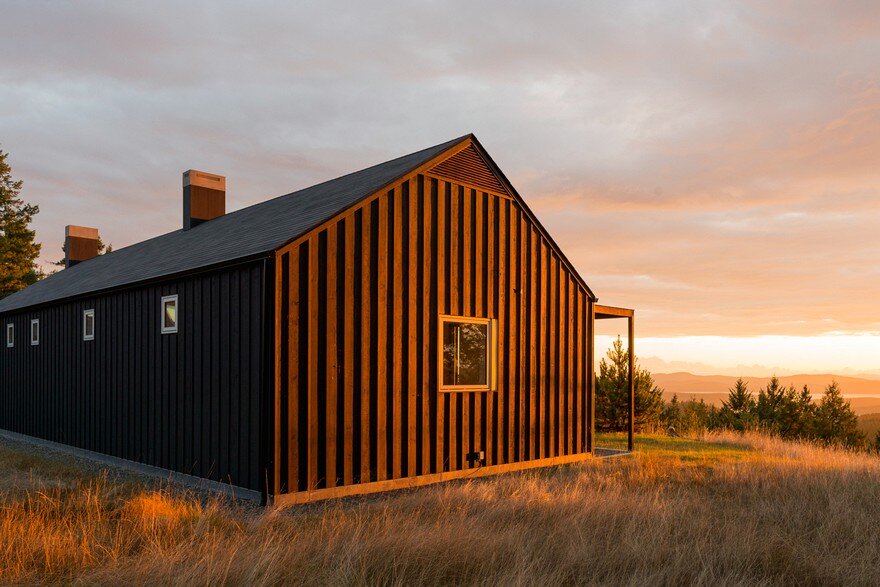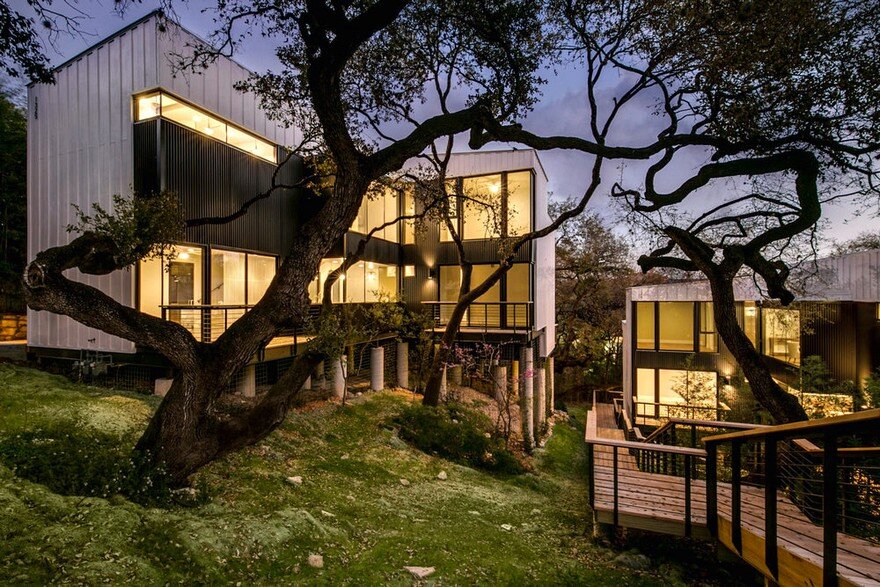Chinatown Apartment / Buro Koray Duman
This 1,500sf Chinatown apartment was designed by Buro Koray Duman, a research and idea driven architectural practice in New York City led by Koray Duman. Büro combined two apartments to create a 3 bedroom 2 bathroom apartment in Chinatown neighborhood of New York City. 40′ long living room separates master suite from the rest of […]

