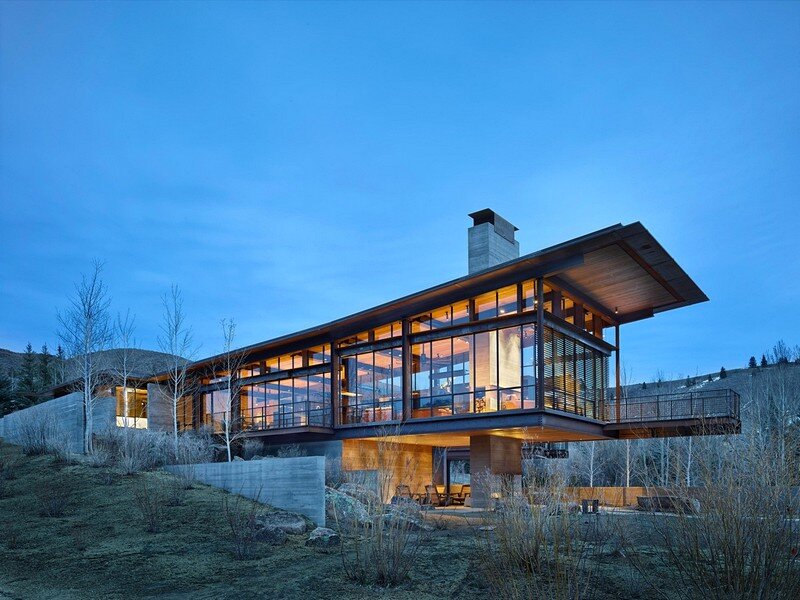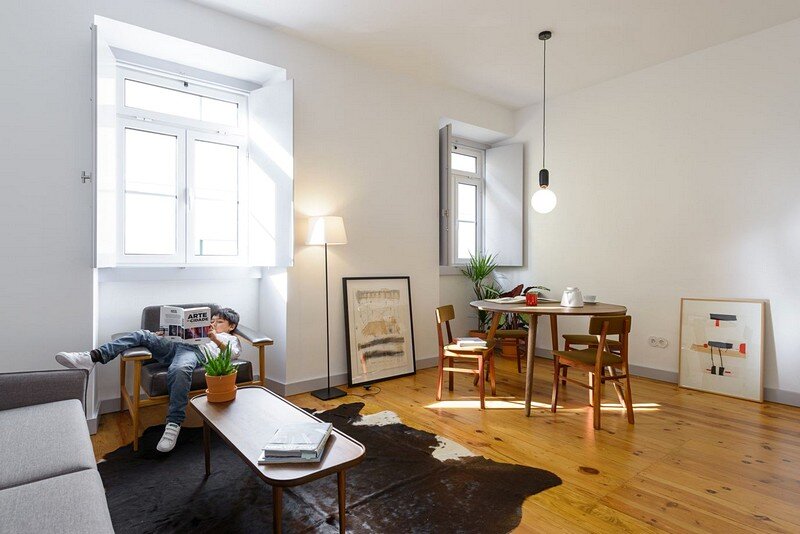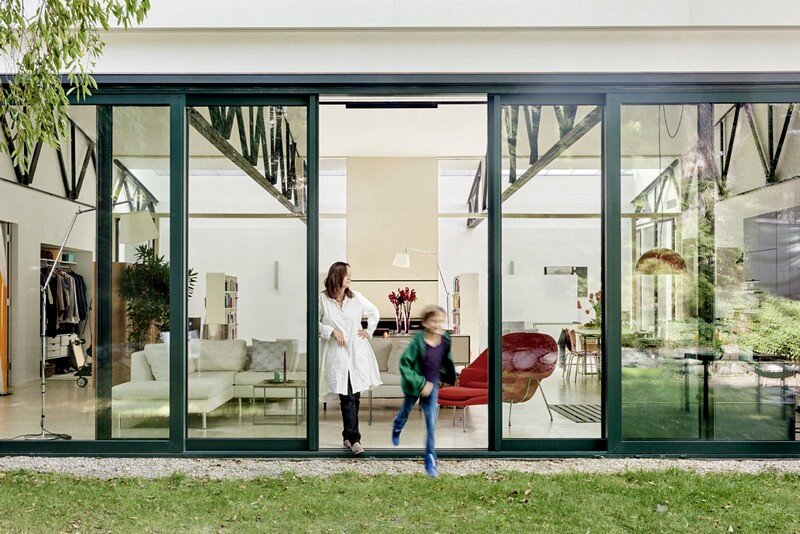Brother’s House / 5X Studio
Located in Taoyuan City, Taiwan, Brother’s House is a residential project recently completed by 5X Studio. This project is newly built addition to the original house. The owners wants their sons grow up to have their own independent living space, in response to their need, the design strategy is to match the original structure to the […]








