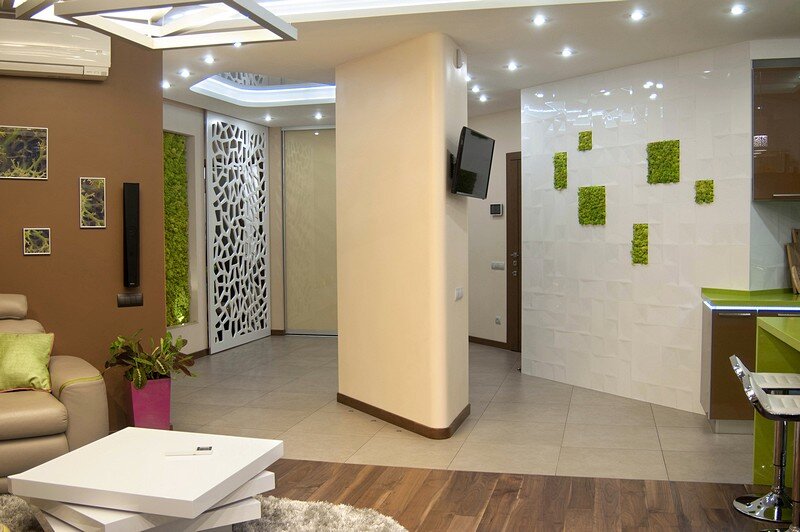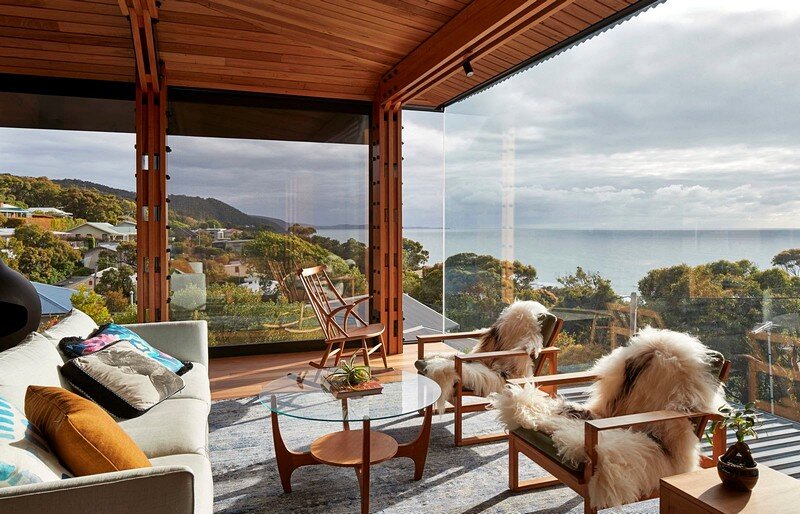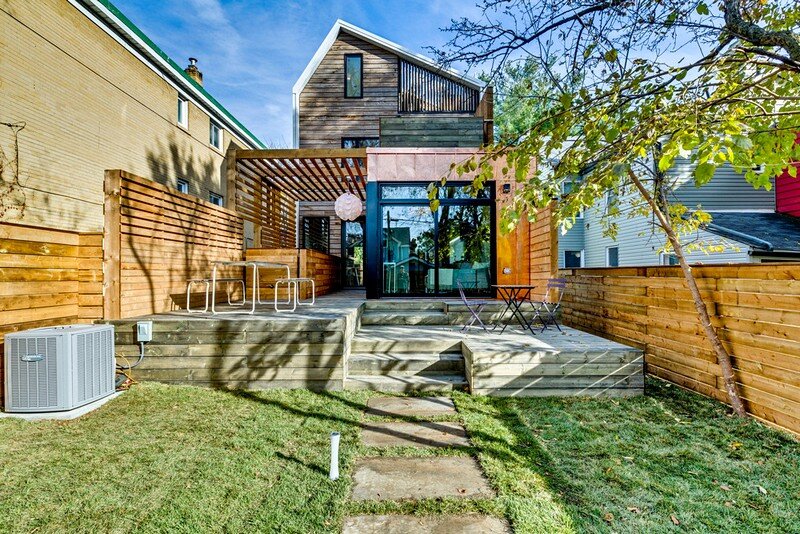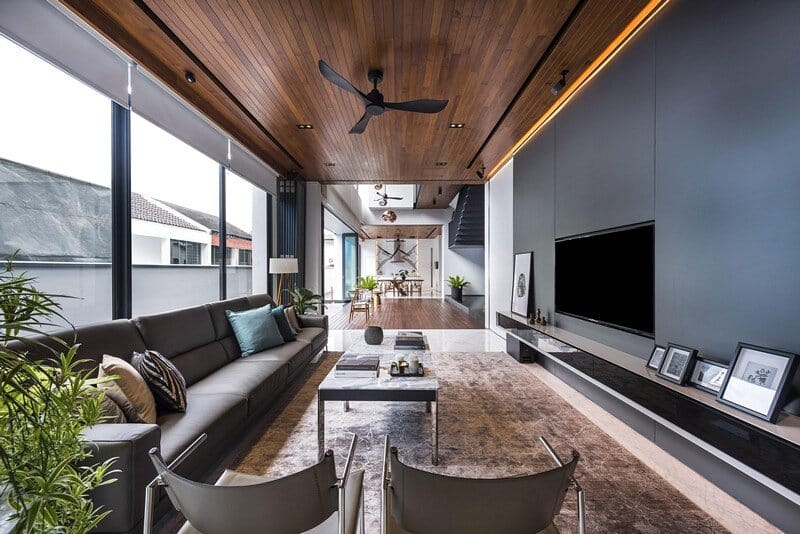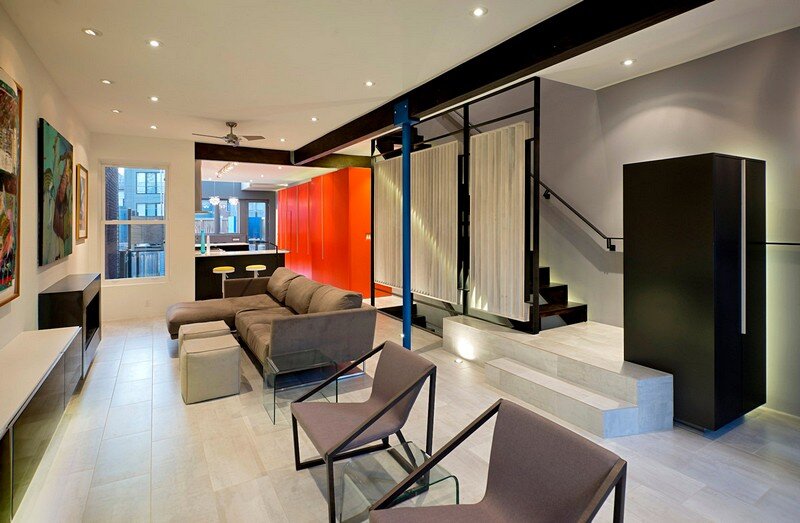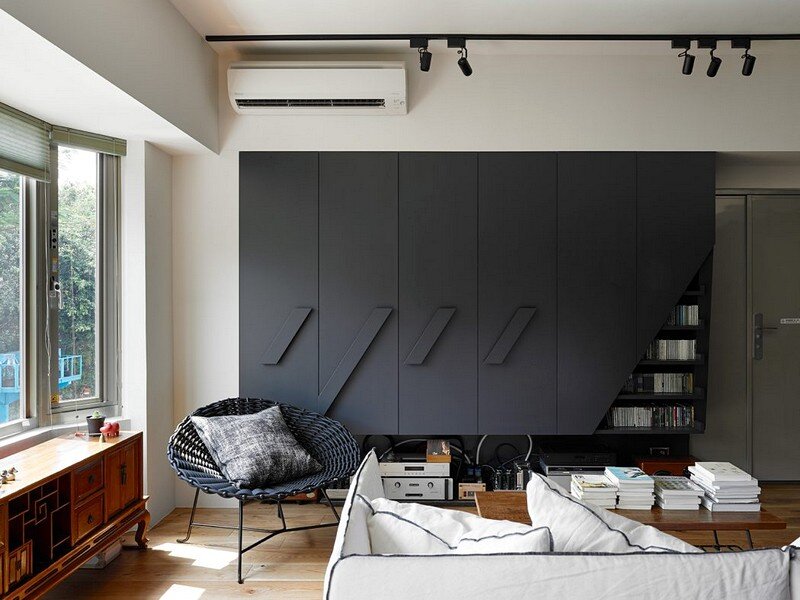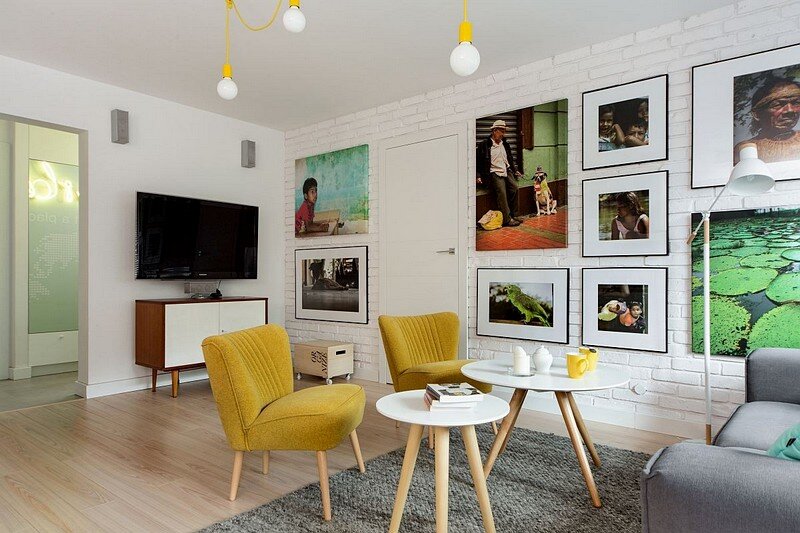Openspace Apartment / Yulia Tkachenko
Openspace apartment was designed for the couple with two children in a modern style. It is located in Lviv, Ukraine. The apartment was designed by designer Yulia Tkachenko. A redesign of the apartment started immediately with the construction of an apartment building where it is located. The builders have constructed partition walls and installed the […]

