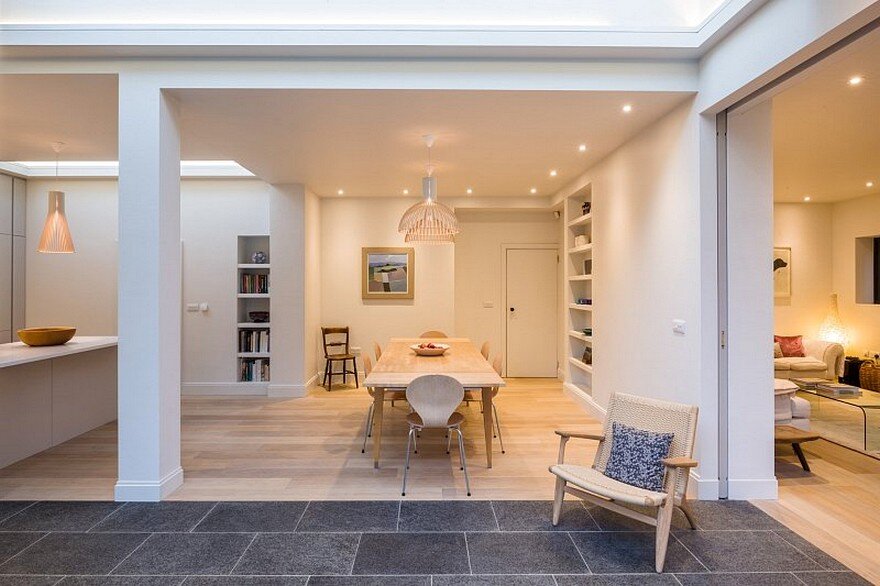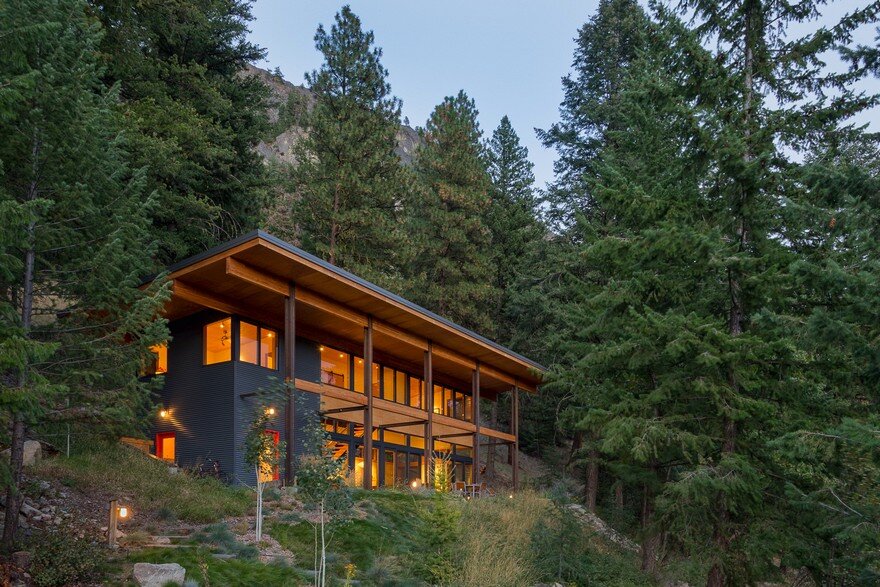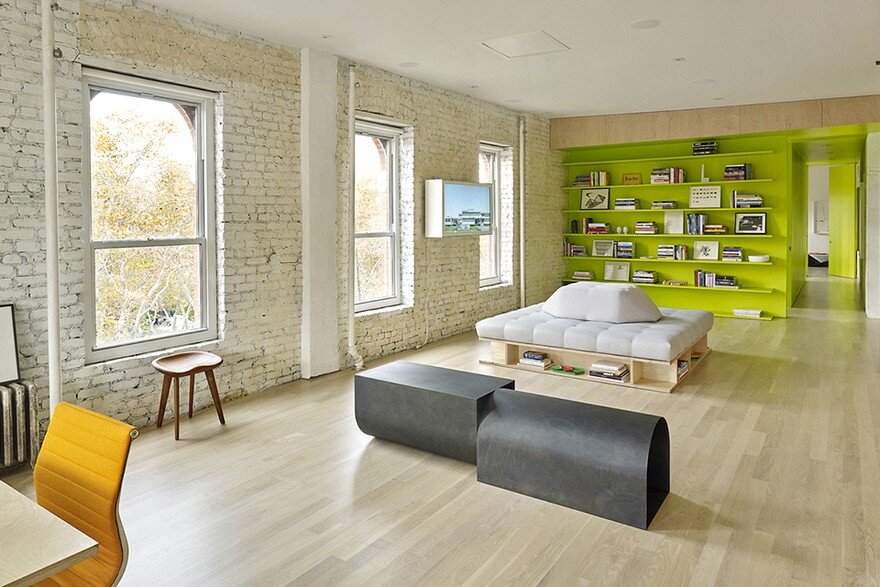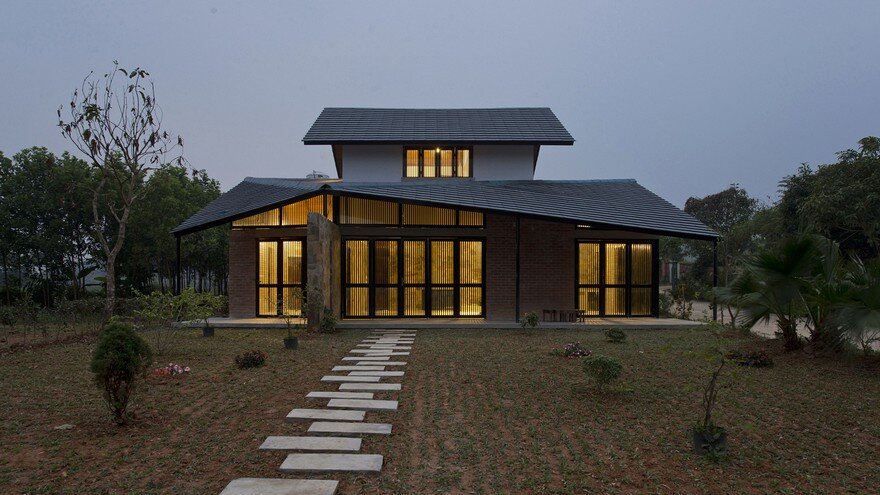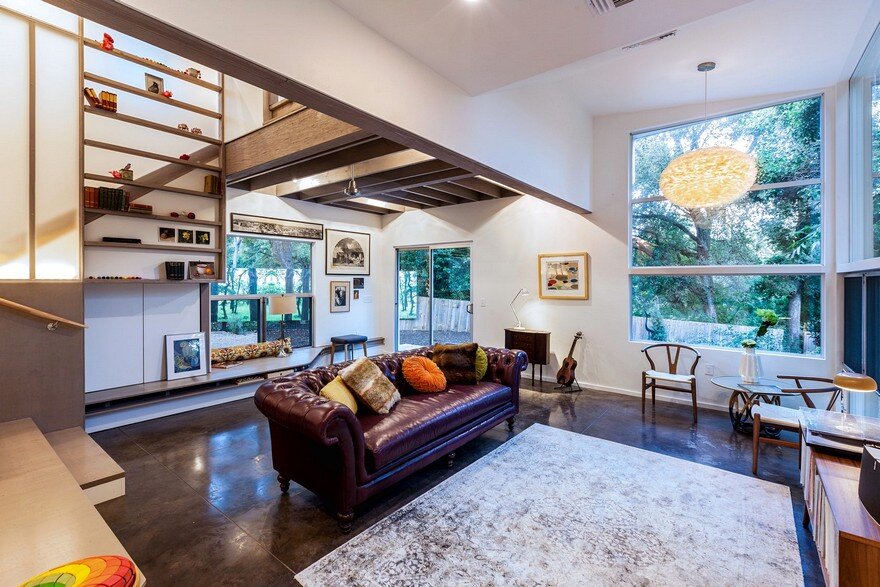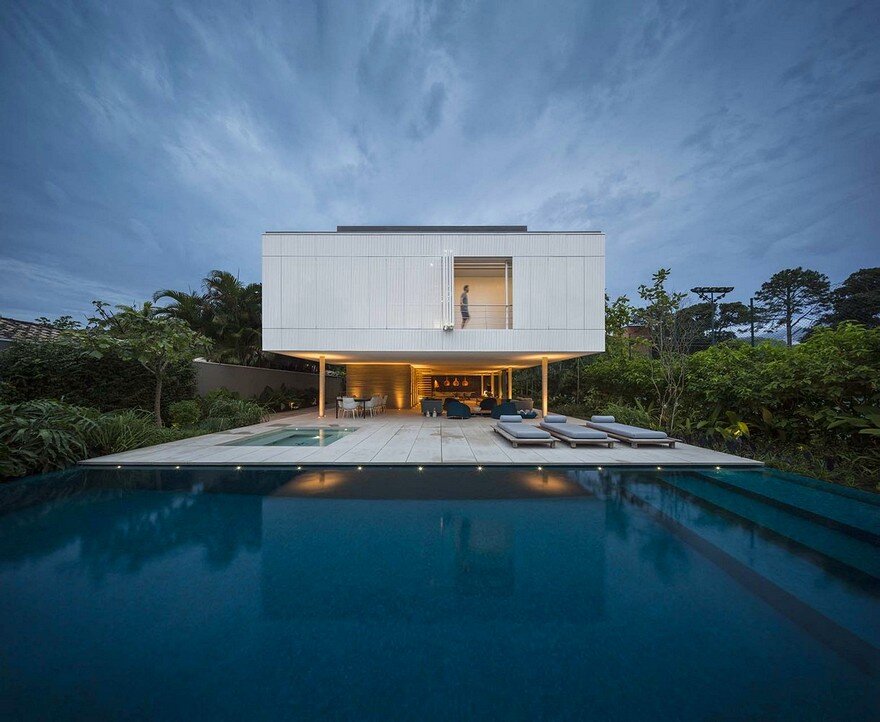Open Workspace BigBek / SNKH Architectural Studio
Architects: SNKH Architectural Studio Project: Open Workspace BigBek Location: Yerevan, Armenia Area: 177 sqm Photography: Ani Avagyan, Sona Manukyan The office of Armenian software development company BigBek is located in Yerevan’s Soviet era automotive manufacturing plant called ErAZ (Erevanskiy Avtomobilny Zavod) which is now transforming into office spaces for Armenia’s intensively growing IT community. The […]


