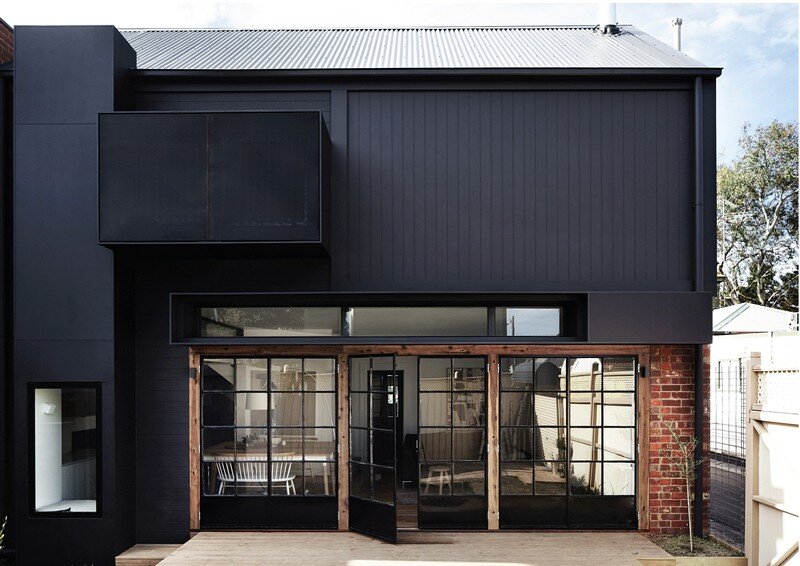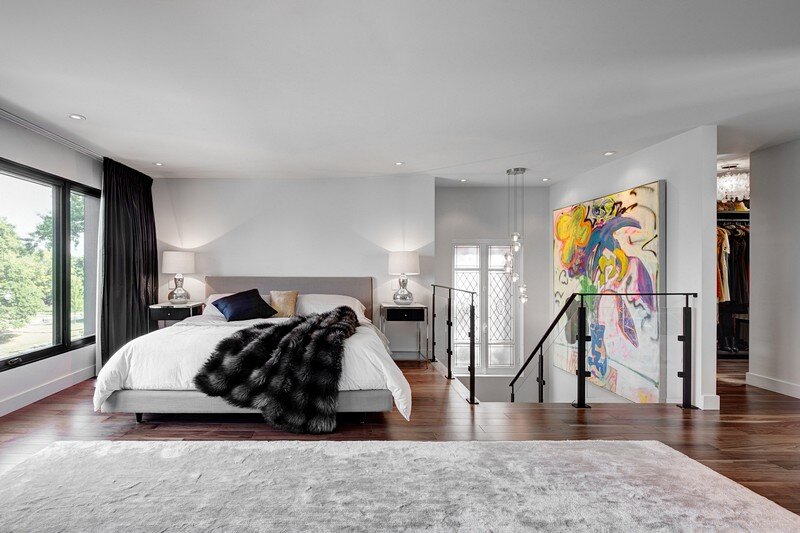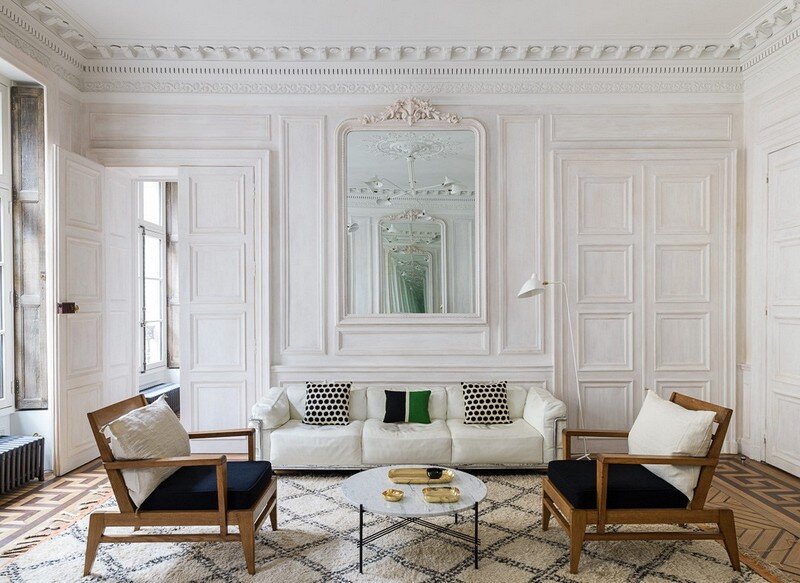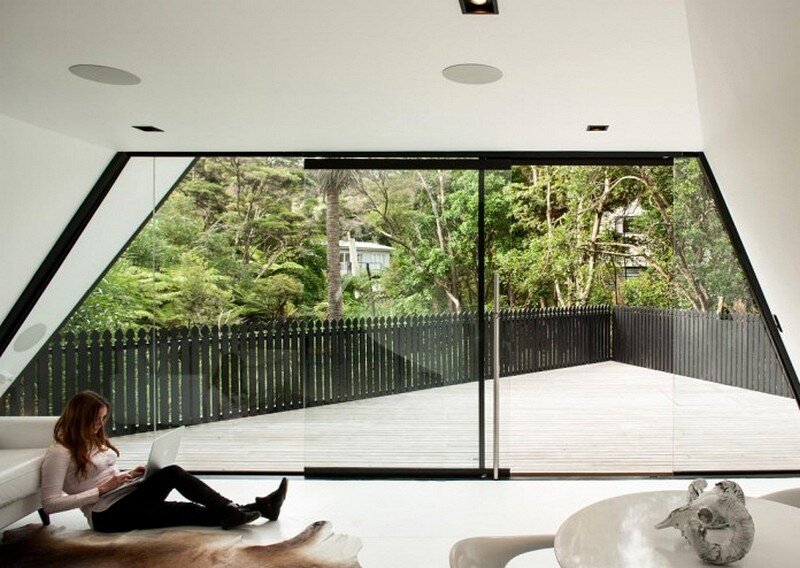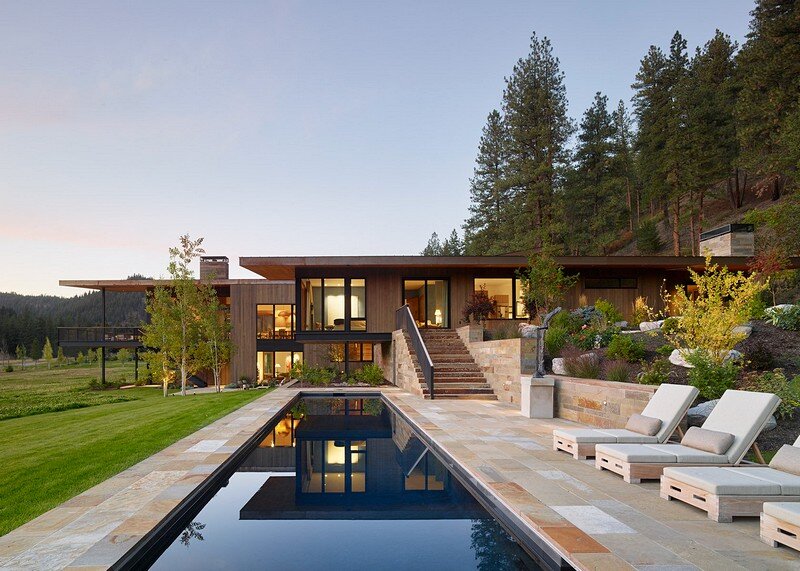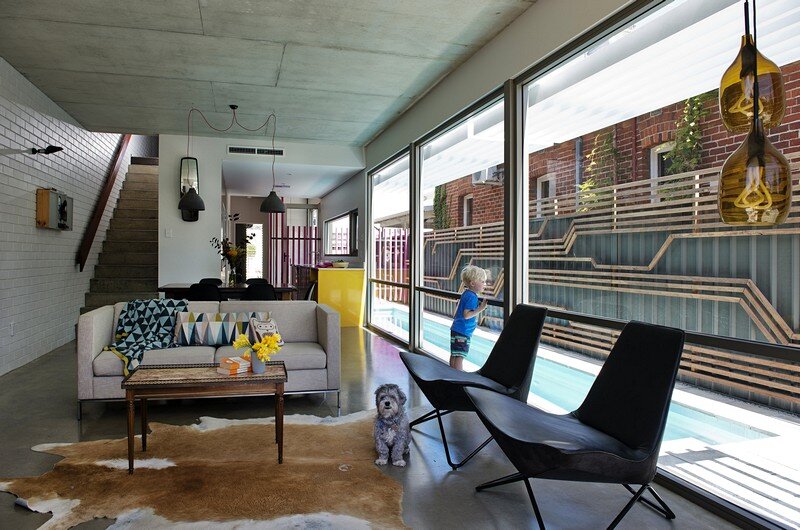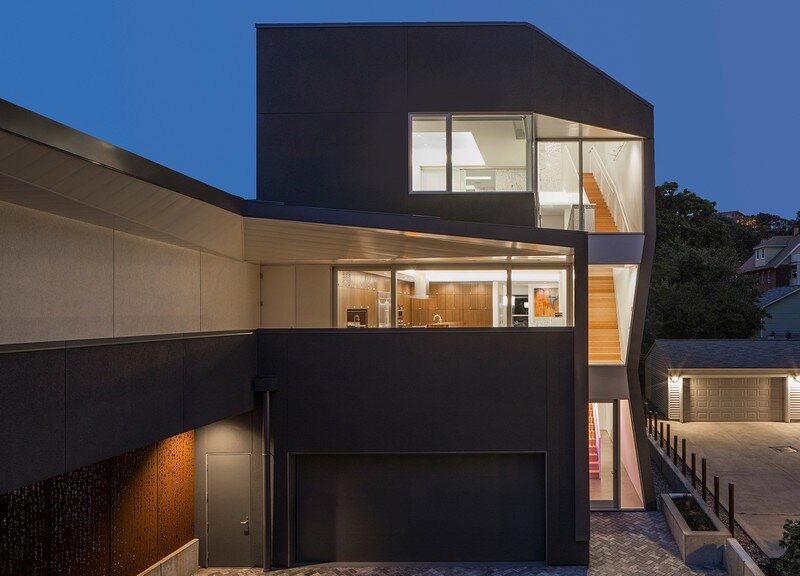Kerferd House / Whiting Architects
Located in Melbourne, Australia, the Kerferd House a inspiring residential project completed by Whiting Architects. From the architect: Rear extension to a double fronted Edwardian Redbrick, slate roof, four principle rooms with a central corridor. The new is essentially a self-contained home for parents. Children and guests are housed in the existing building with their own large […]

