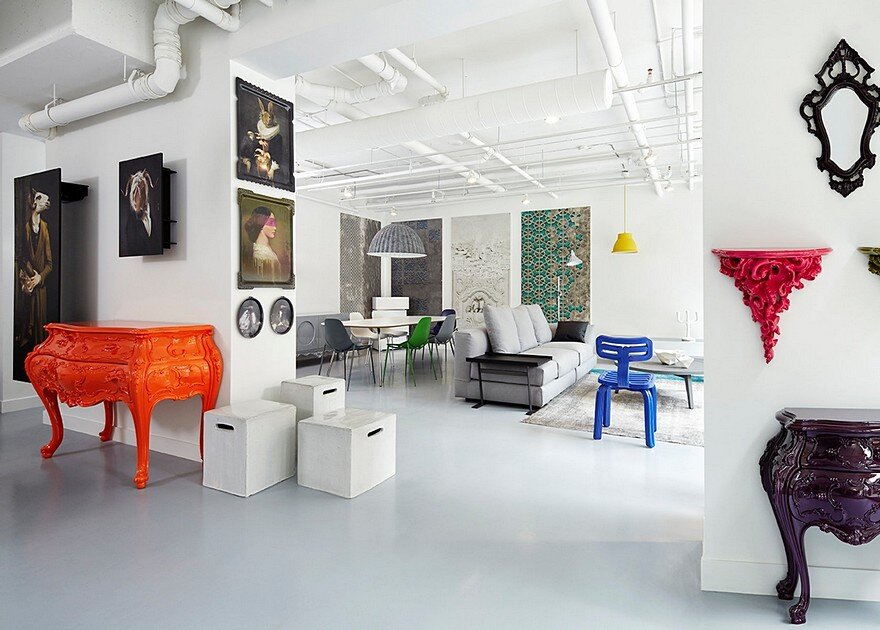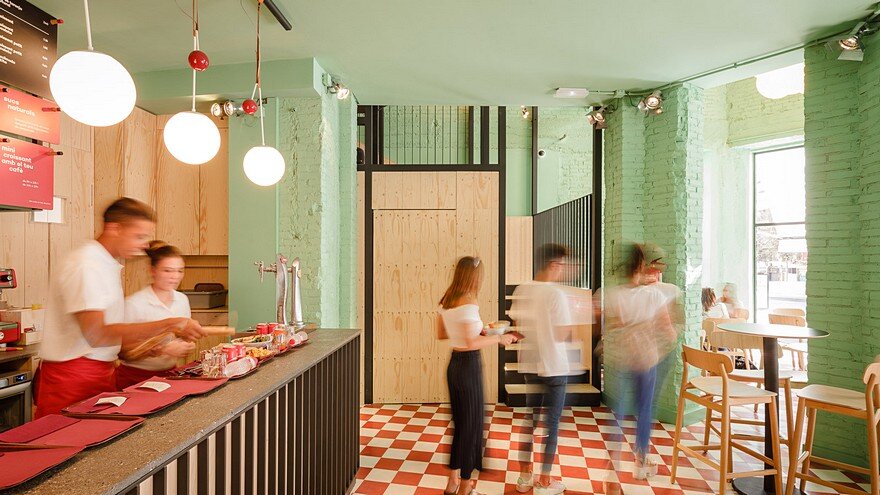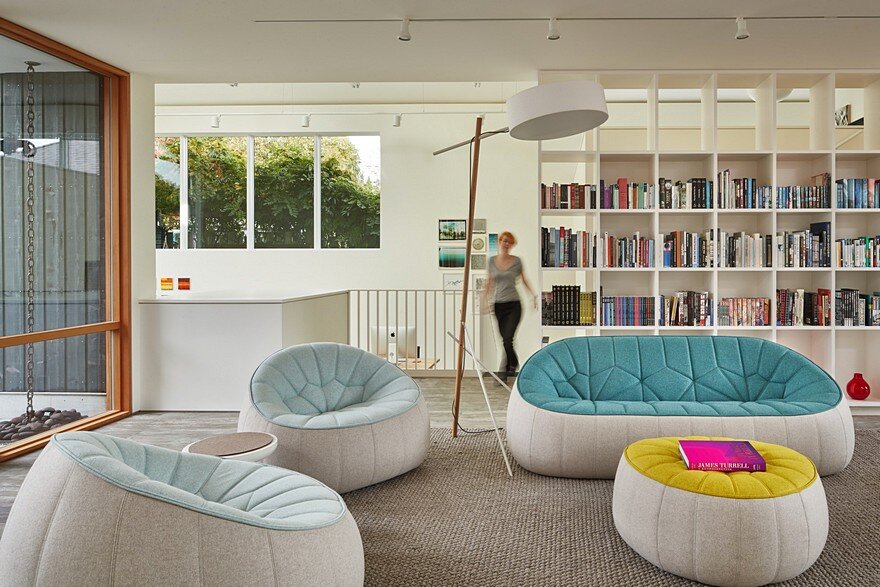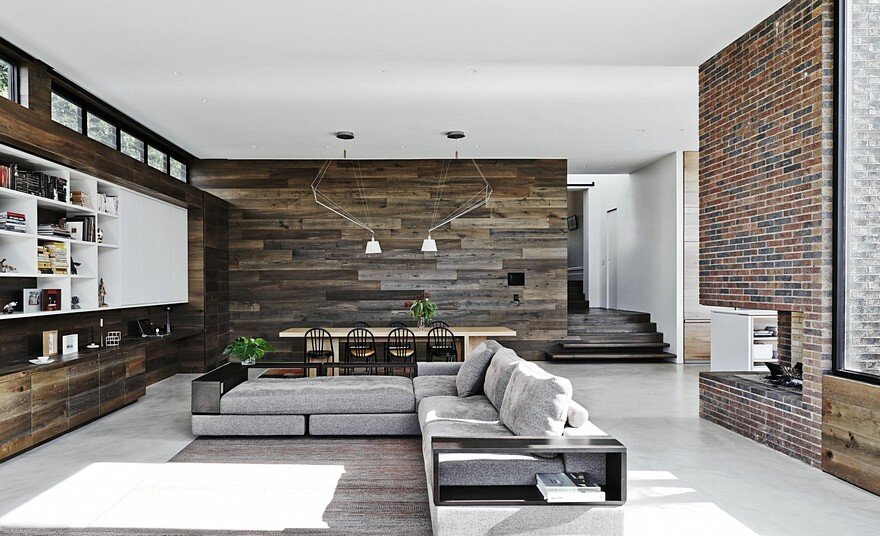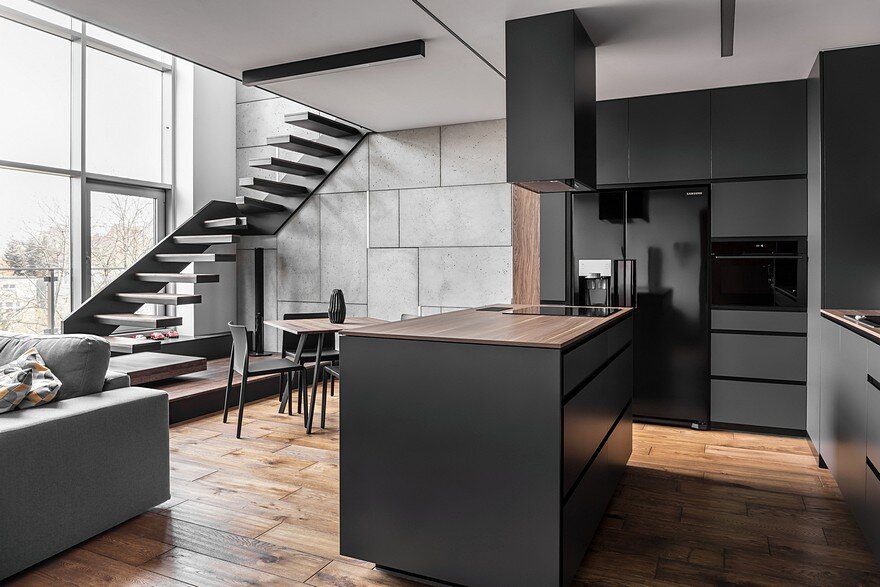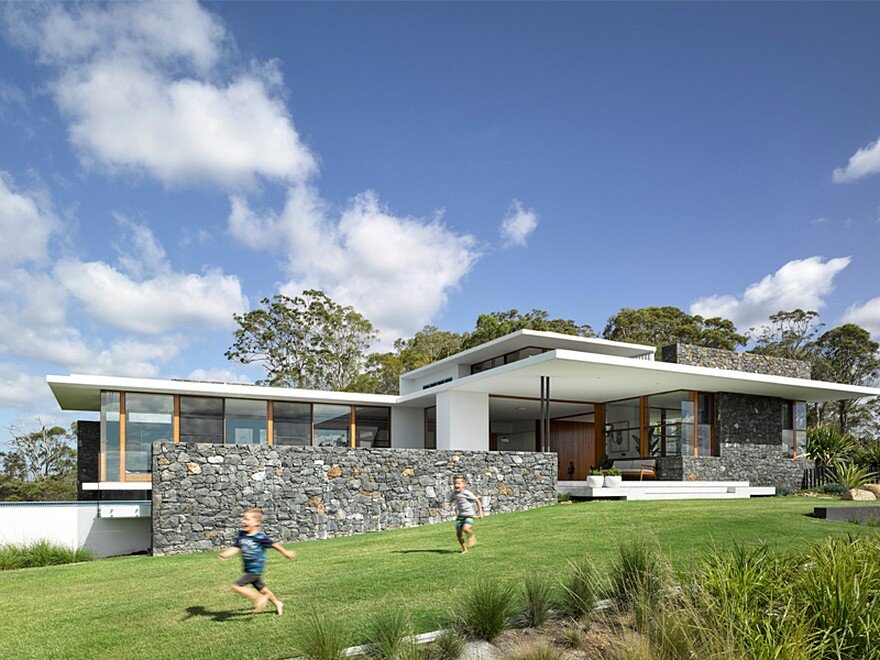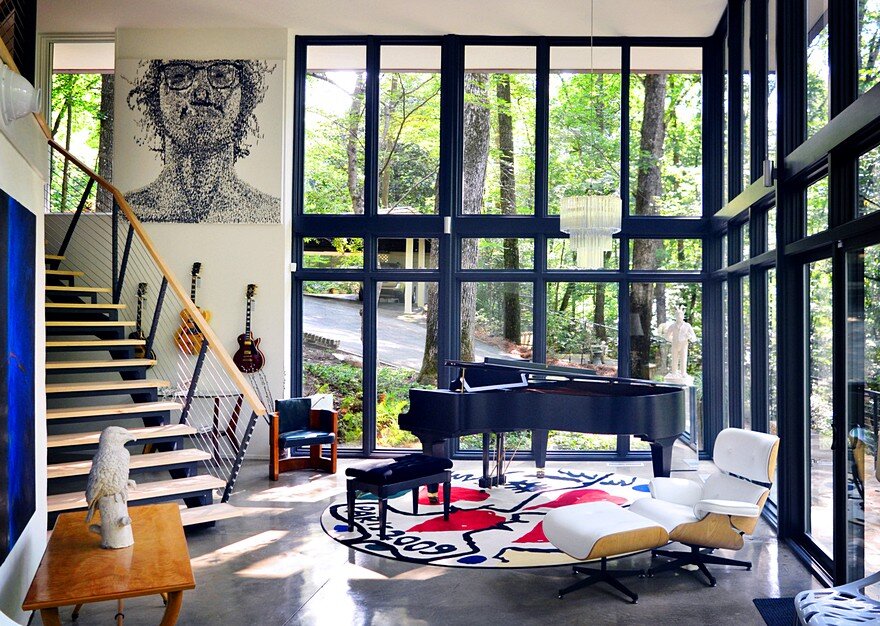Raw Concrete Space Converted into an Impressive New Showroom
Complete interior design of the new showroom by our Principal Golbou Rad, to convert it from a raw concrete space to a finished interior. The process included a complete space planning in accordance with the Building Code.

