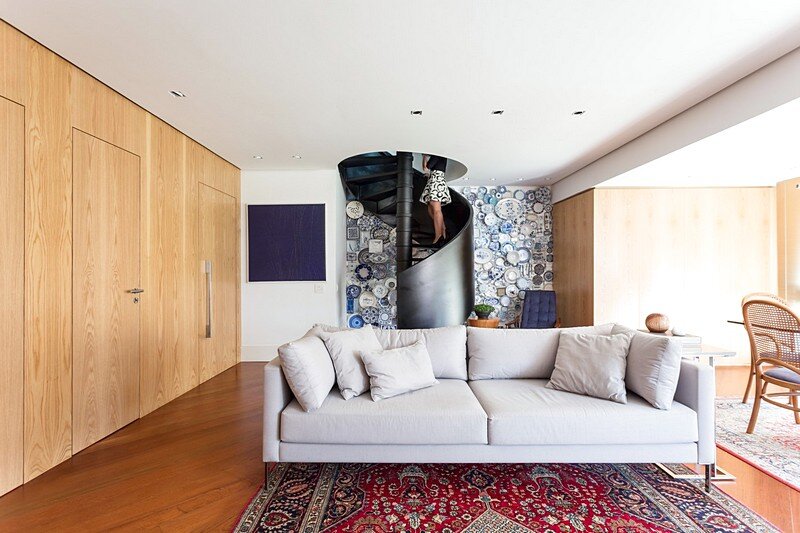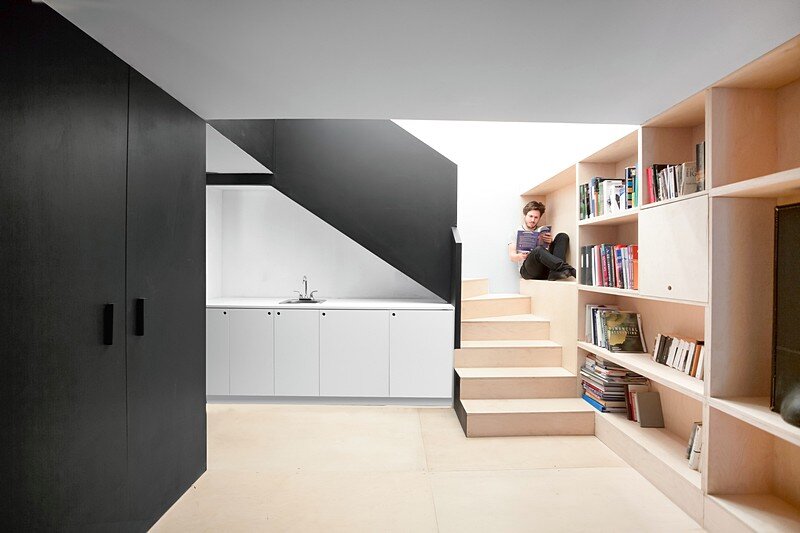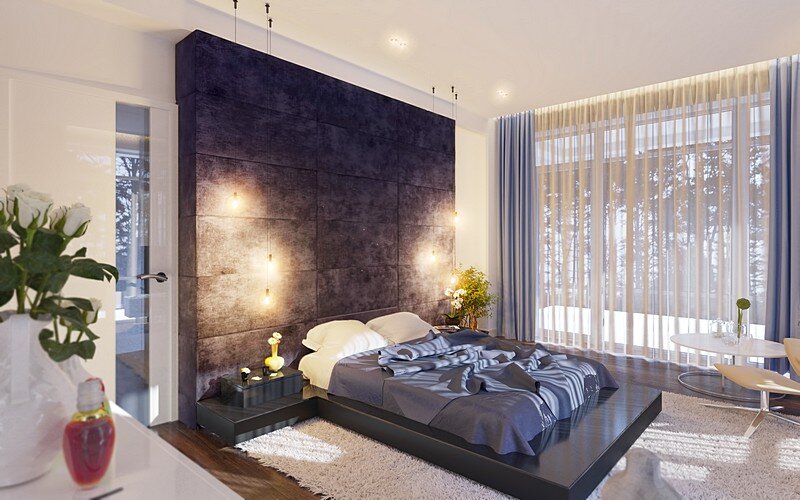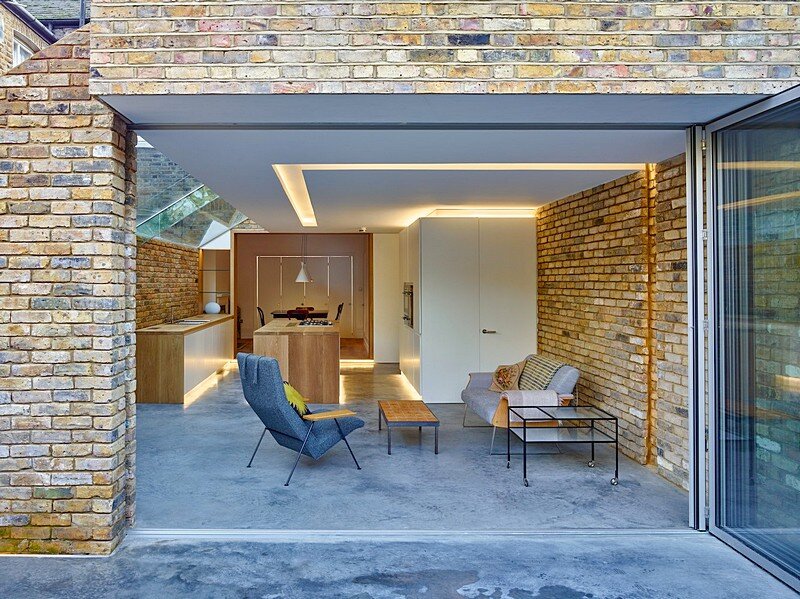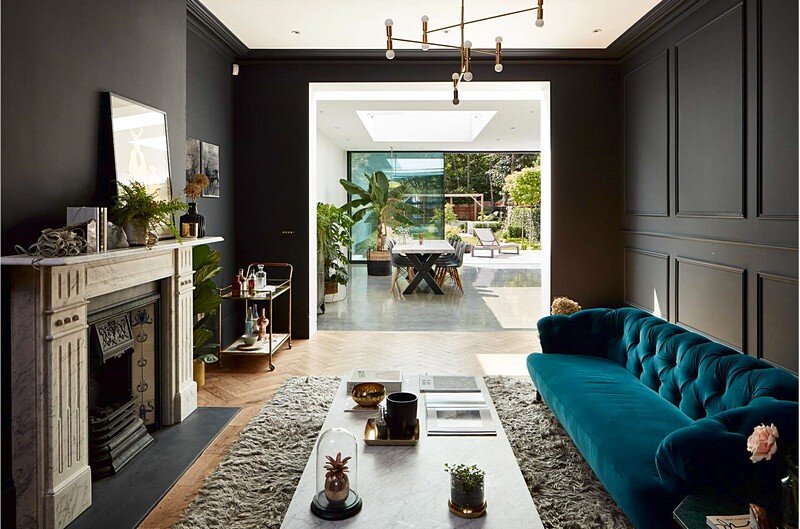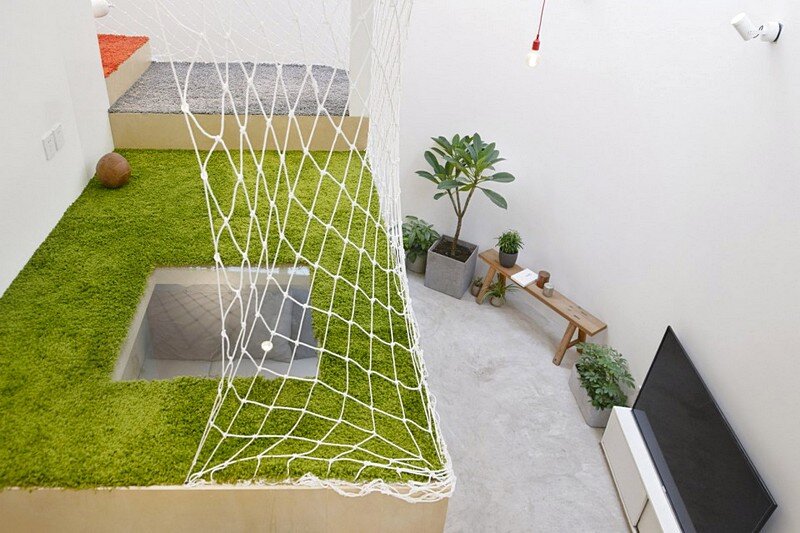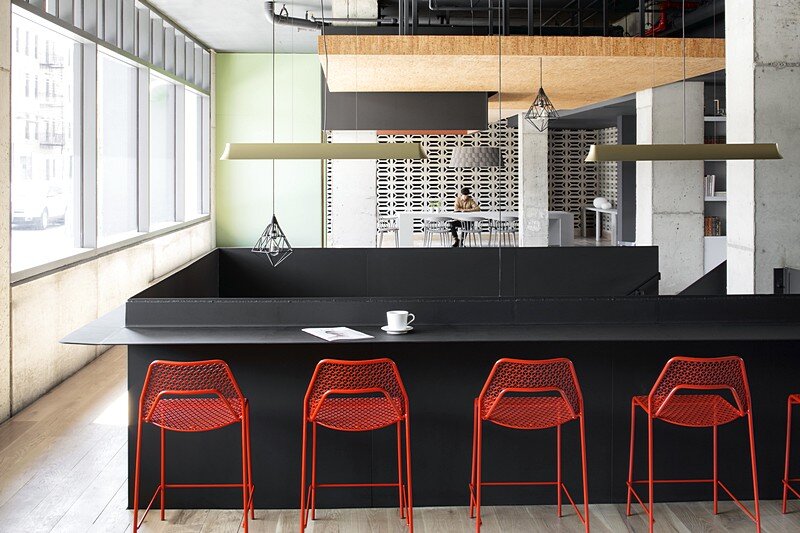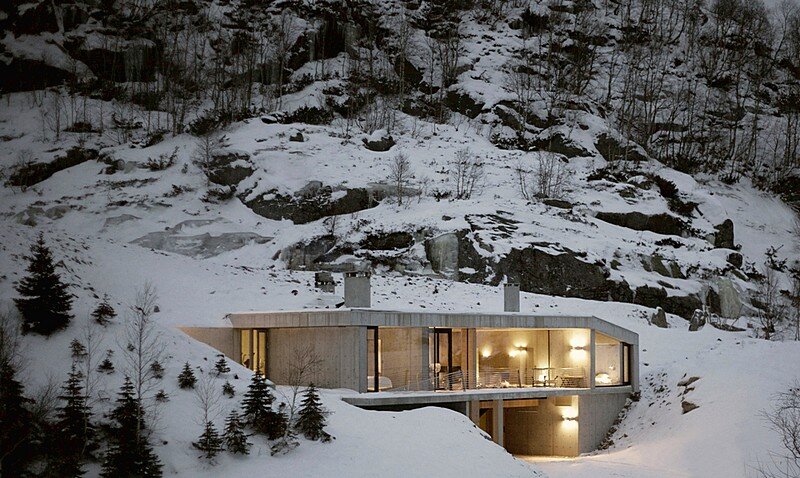Porto Alegre Duplex – The Collector’s Apartment by Ambidestro Arquitetura
Architect: Ambidestro Arquitetura Project: Porto Alegre duplex / The Collector’s Apartment Location: Porto Alegre, Brazil Photography: Marcelo Donadussi This Porto Alegre duplex was renovated in 2016 by the Brazilian studio Ambidestro Arquitetura. Project description: The owners of this duplex of 250 m² located in Porto Alegre contacted Ambidestro aiming to update their living room, dining […]

