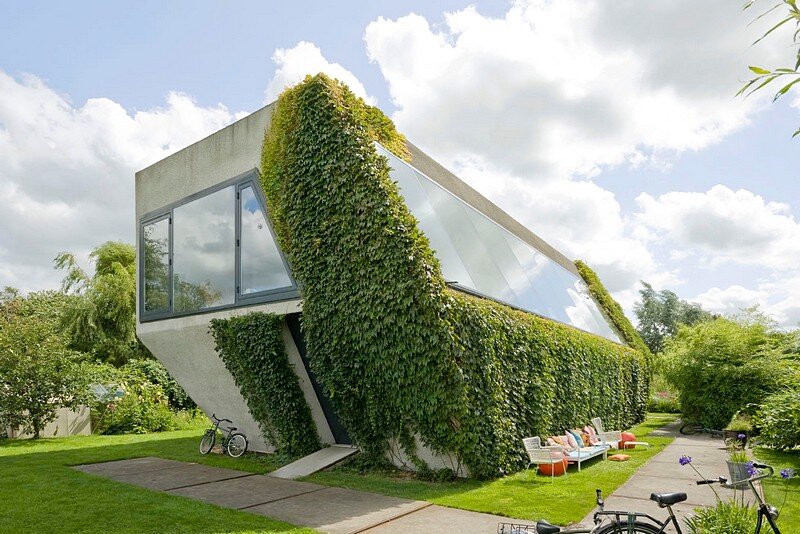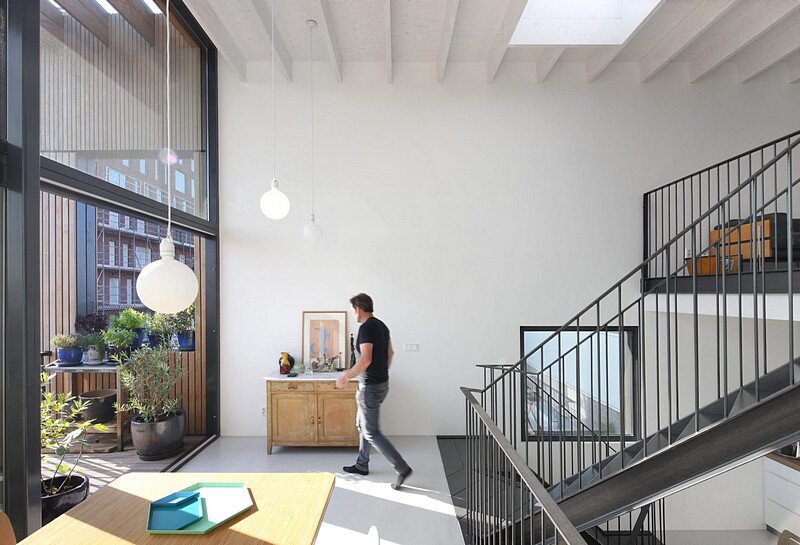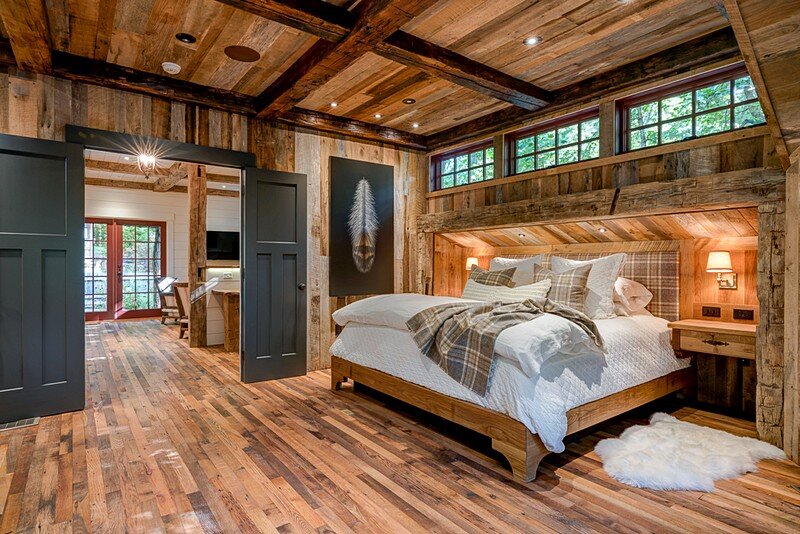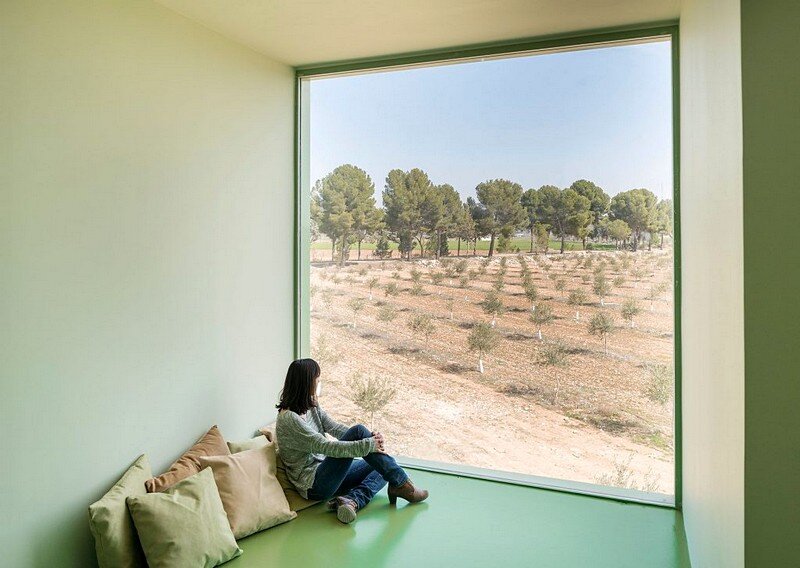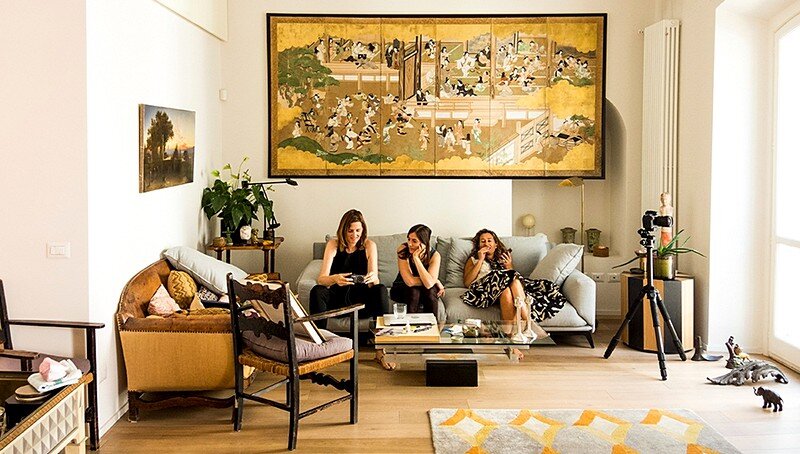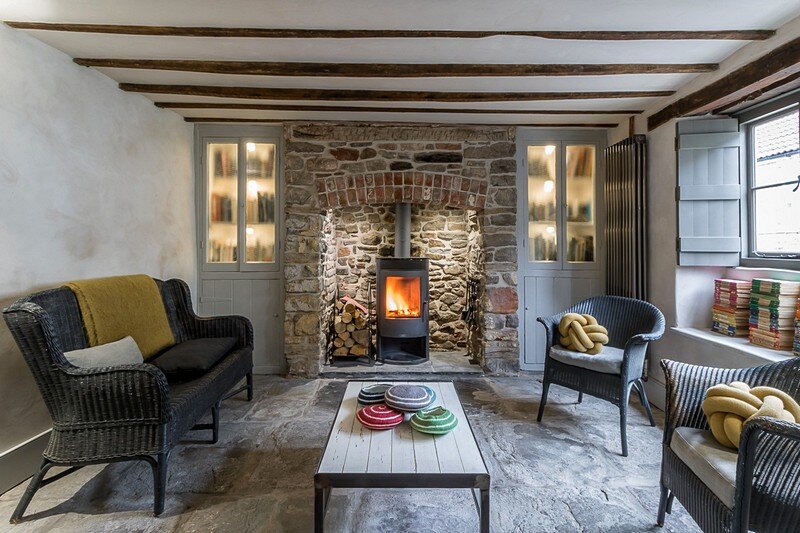Sodae House by VMX Architects
Sodae house is a family home designed by Dutch studio VMX Architects. The house is located in Amstelveen, The Netherlands. Situated in a precious piece of unspoiled polder, the Sodae house responds to the many qualities of the landscape. The seclusion and privacy of the remote location are reinforced by an enclosed garden, surrounding the sleeping quarters […]

