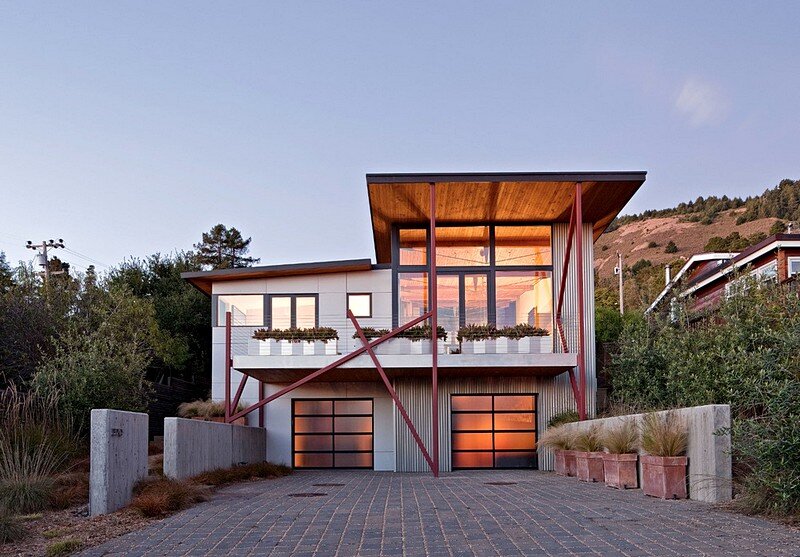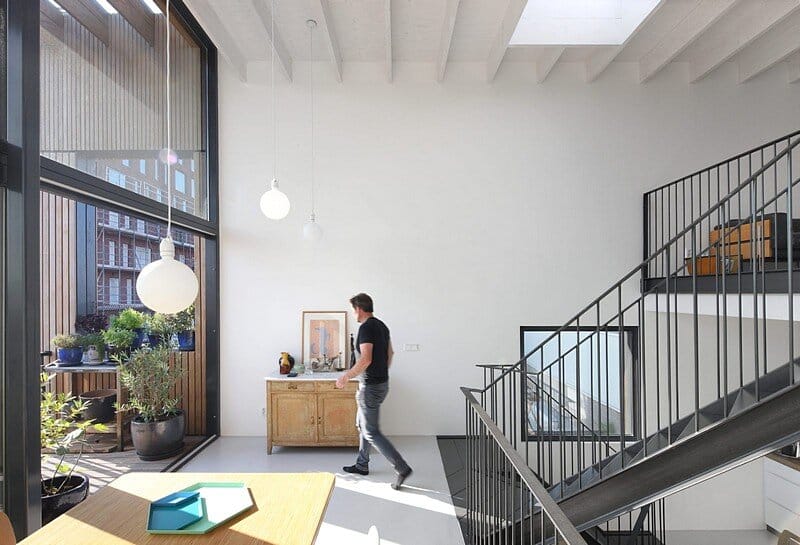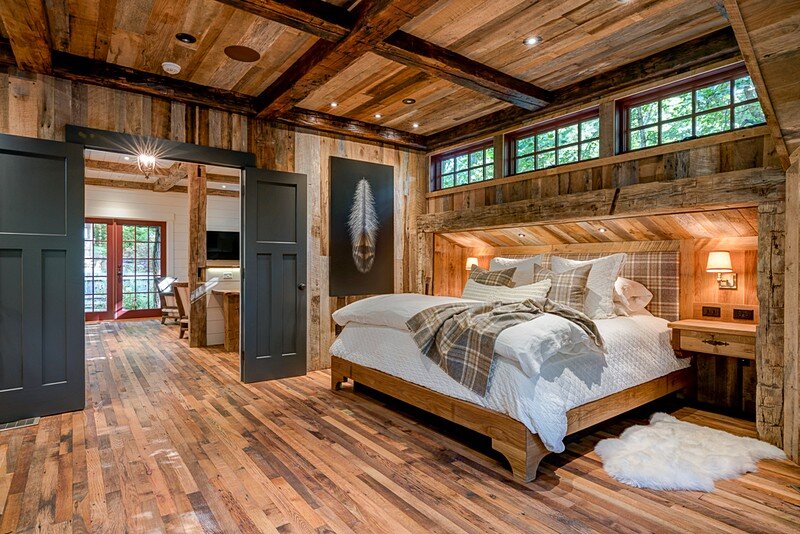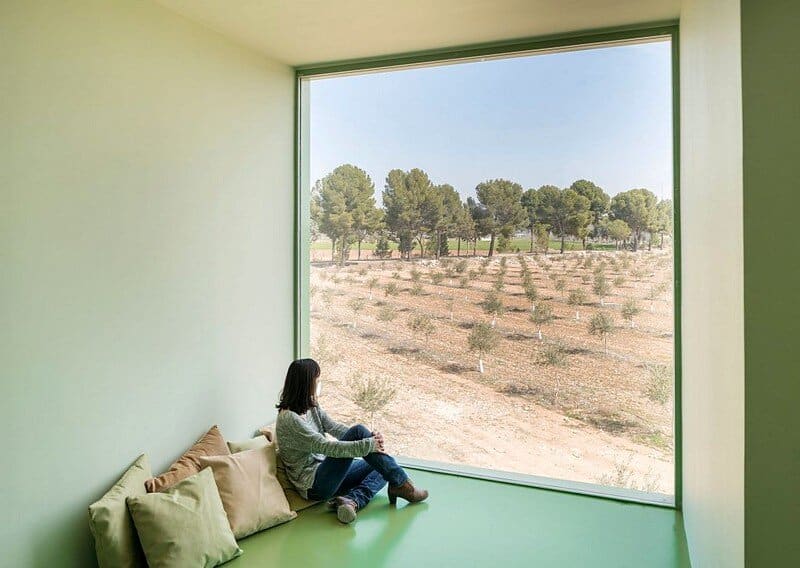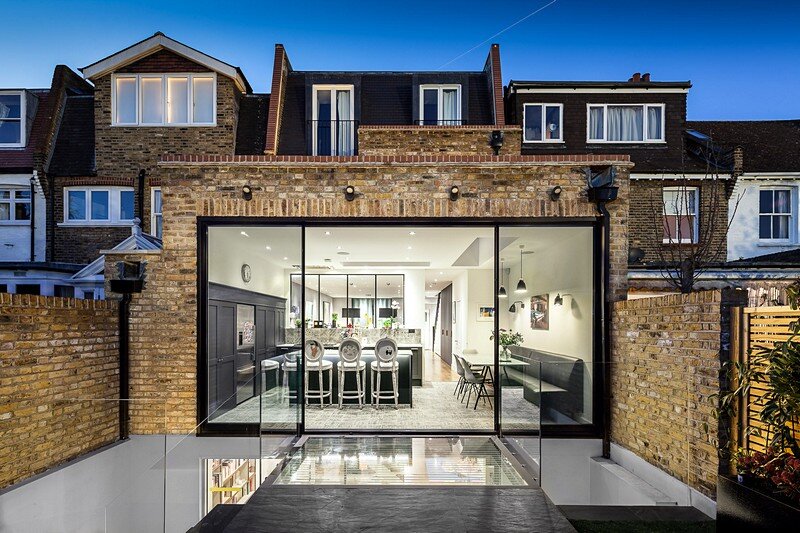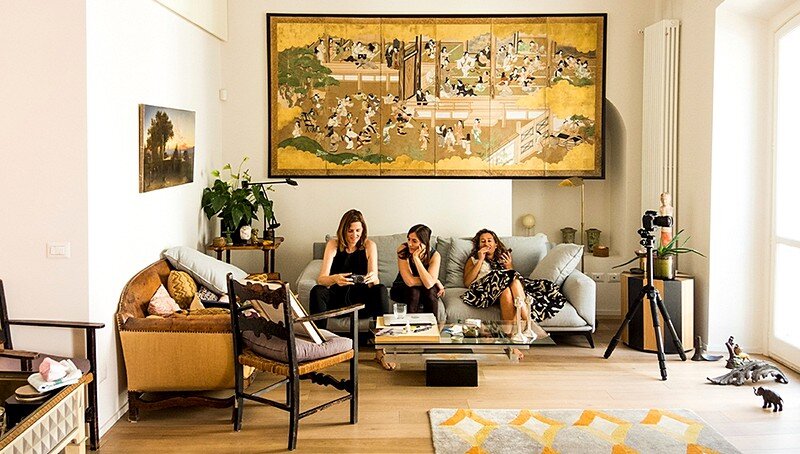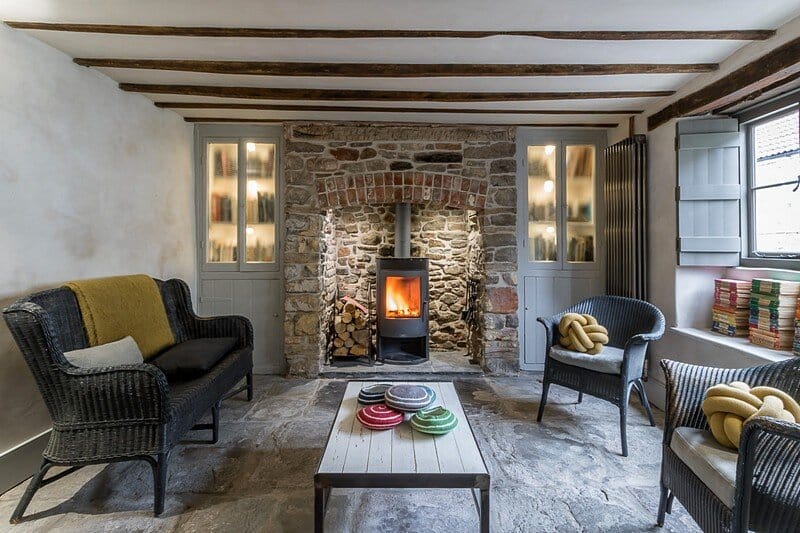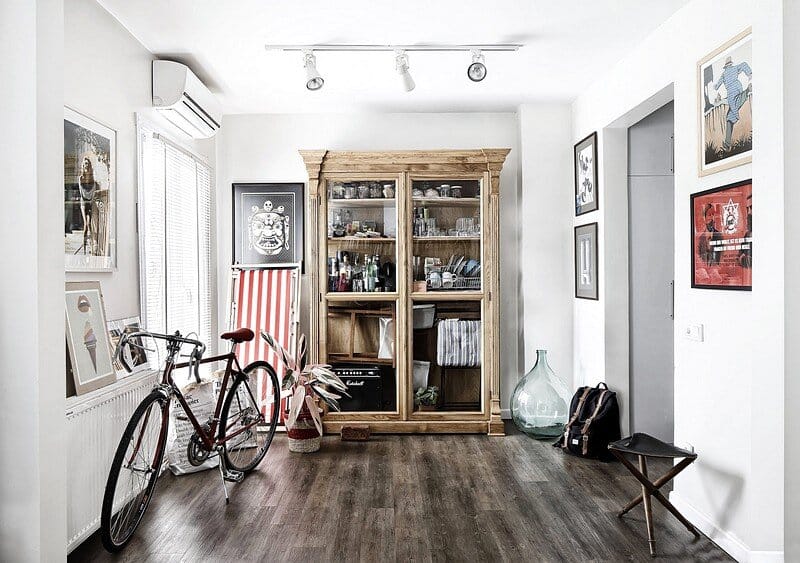Stinson Beach House by WA Design
Architects: WA Design Inc Project: Stinson Beach House Design Team: David Stark Wilson, Frank Eyerly, Eoi Takagi Location: Stinson Beach, California, USA Consultants: Kenneth Hughes (engineering); PCD Engineering (mechanical) Stinson Beach House is a 1400 square foot…

