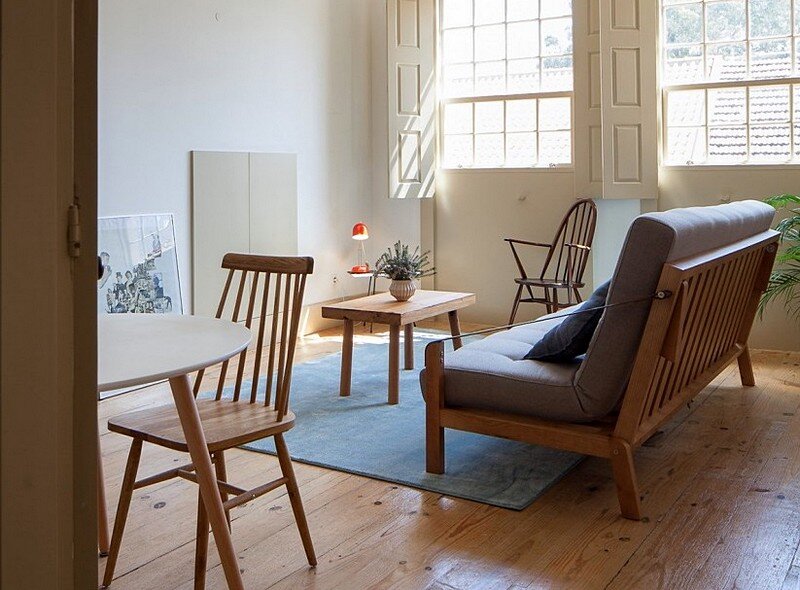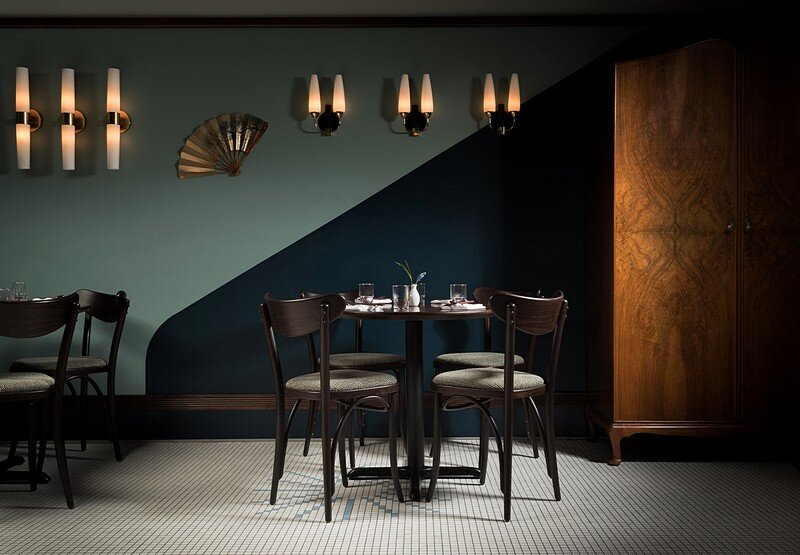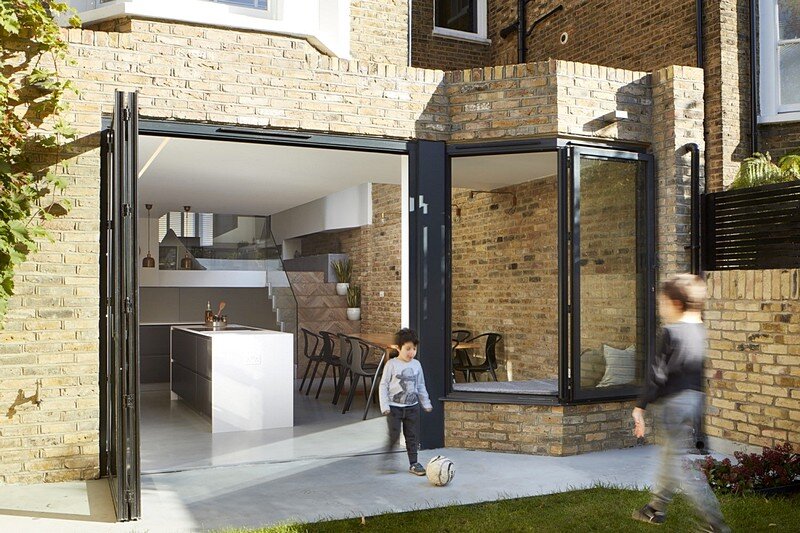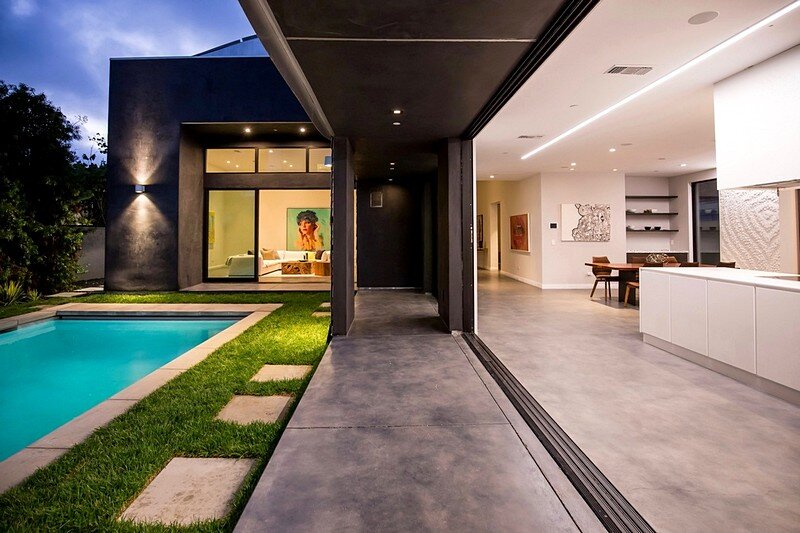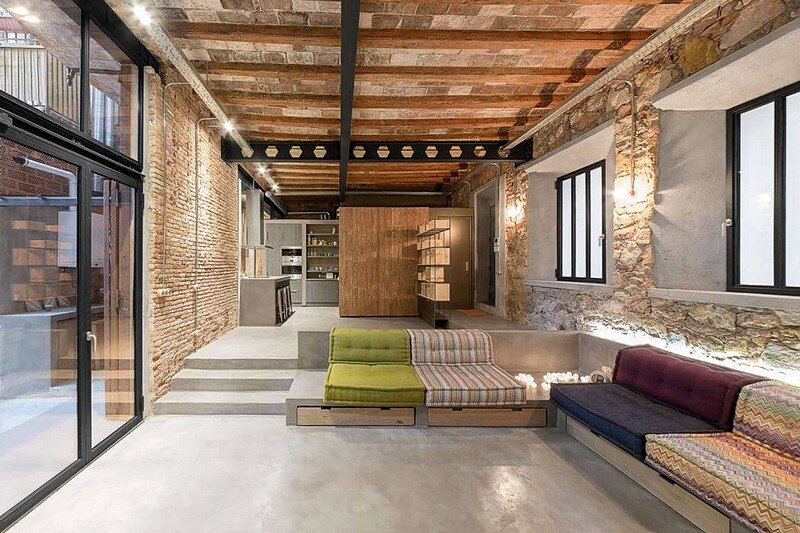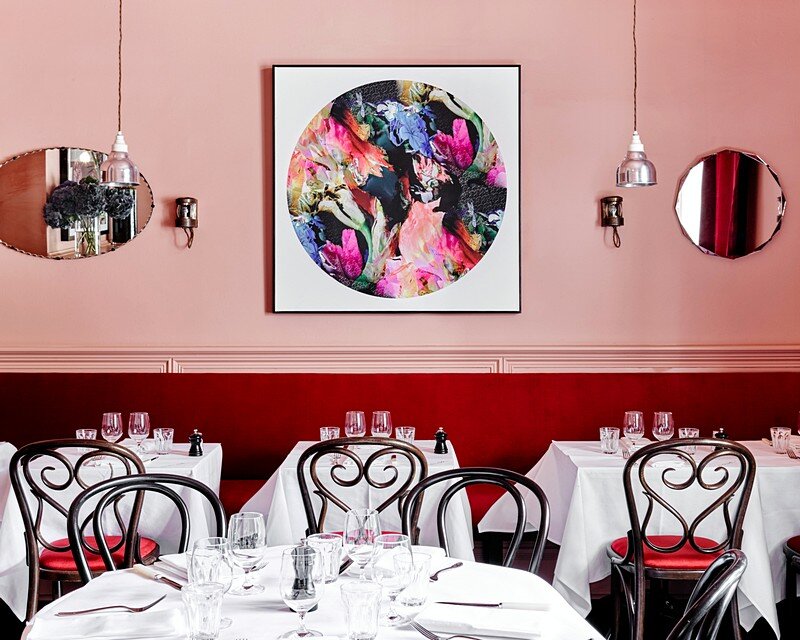Rosario House in Porto / depA Architects and Margarida Leitao
Project: Rosario House Architects: depA , Margarida Leitão Location: Porto, Portugal Area: 400.0 sqm Project Year 2016 Photography: José Campos Rosario House is a building with five apartments renovated and modernized by depA Architects in collaboration with Margarida Leitão. This apartments, set on a 19th century building has been totally recovered while maintaining some of […]

