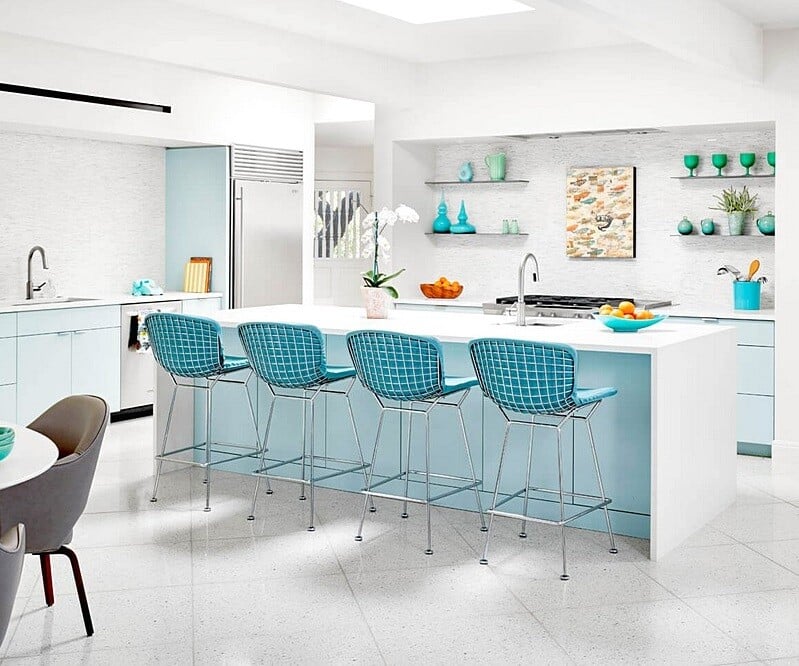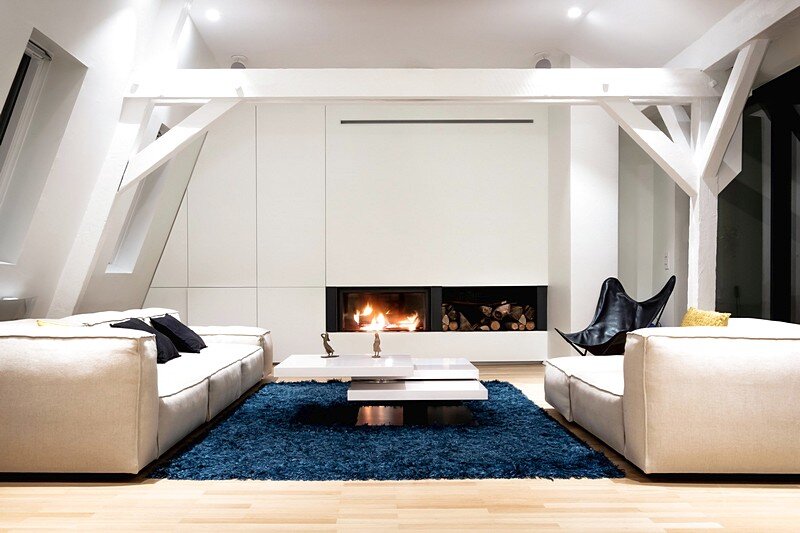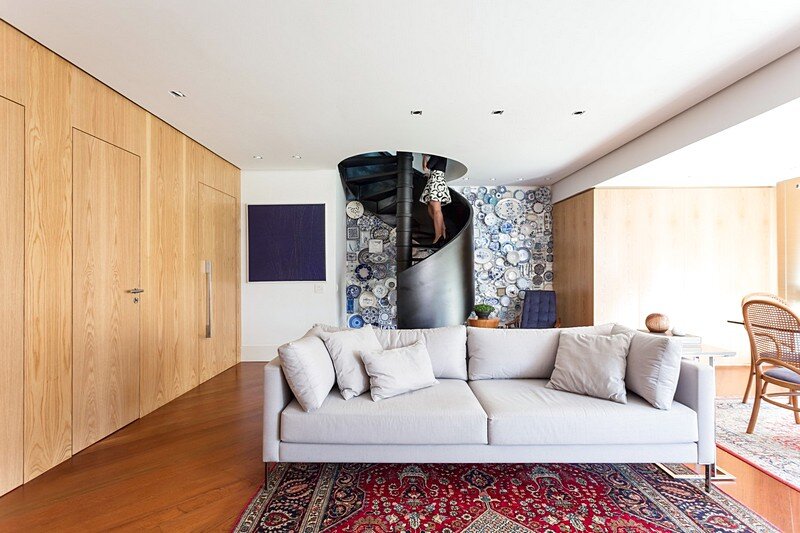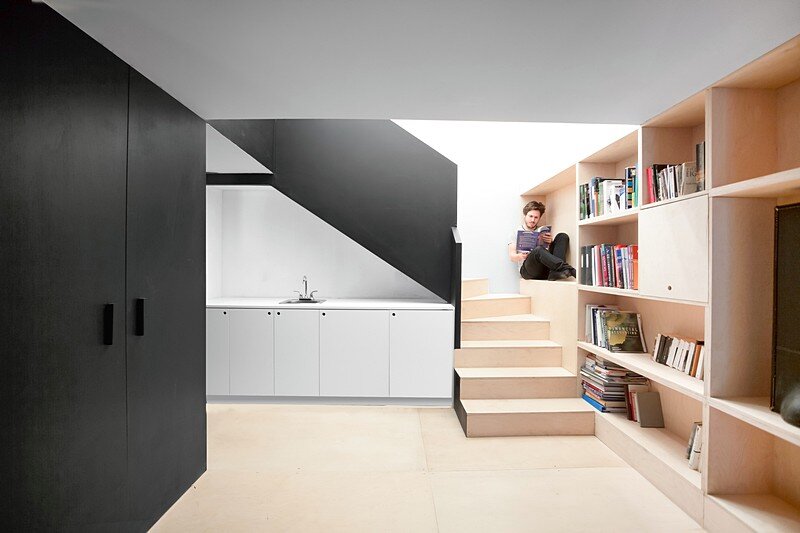Maywood House by Hugh Jefferson Randolph Architects
Austin-based architect Hugh Randolph recently renovated Maywood House, a beautiful single-family home with a powerful 70s pedigree. The House is located in Tarrytown, Austin, Texas. Designed by Odessa architect J. Ellsworth Powell in 1972, the structure had remained intact, except for an attempt by previous owners to give it some Santa Fe style inside. Surrounded […]








