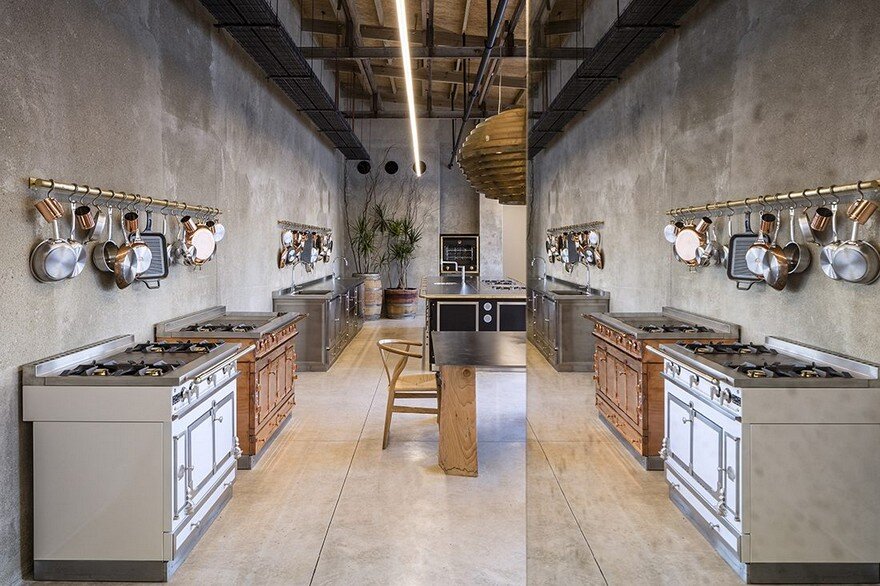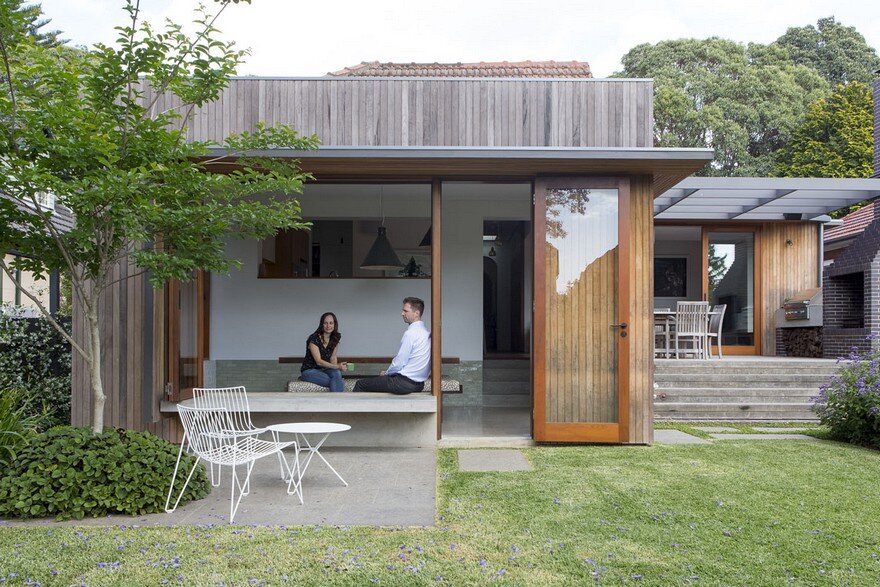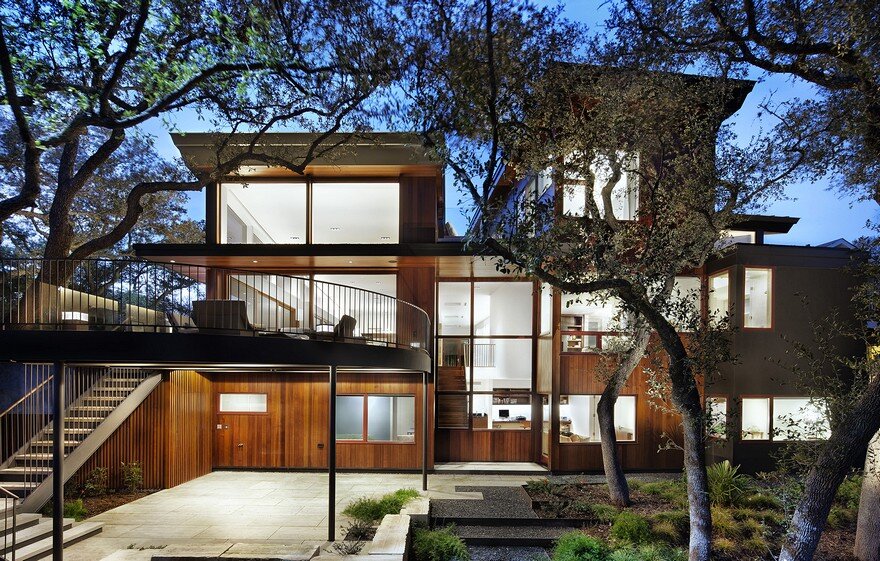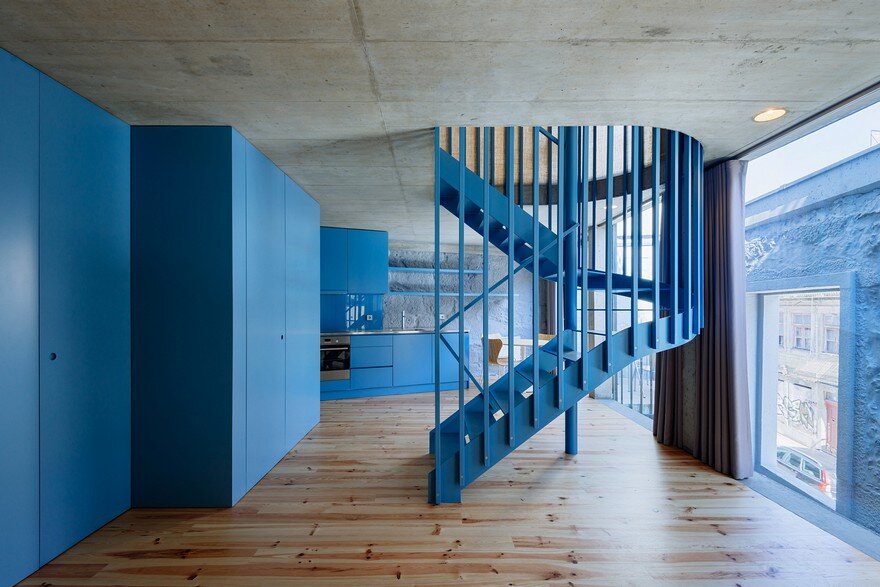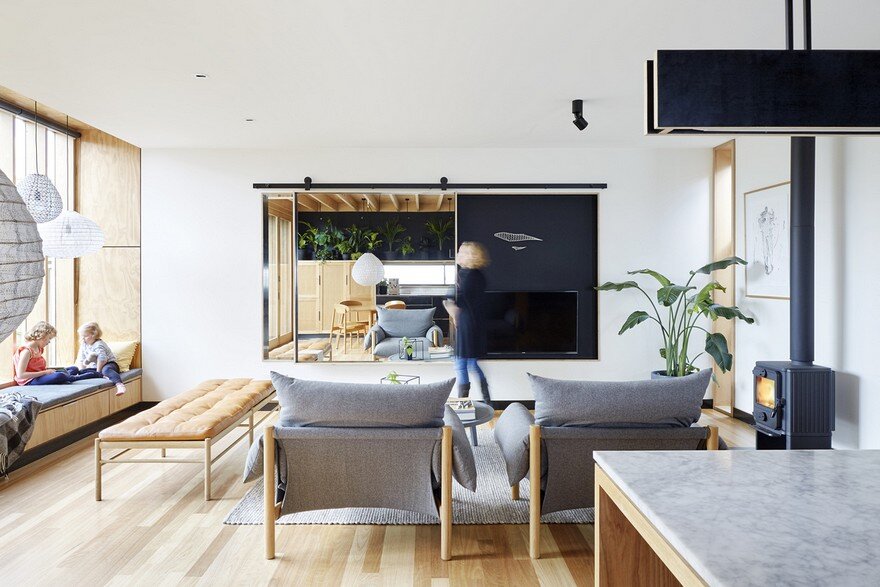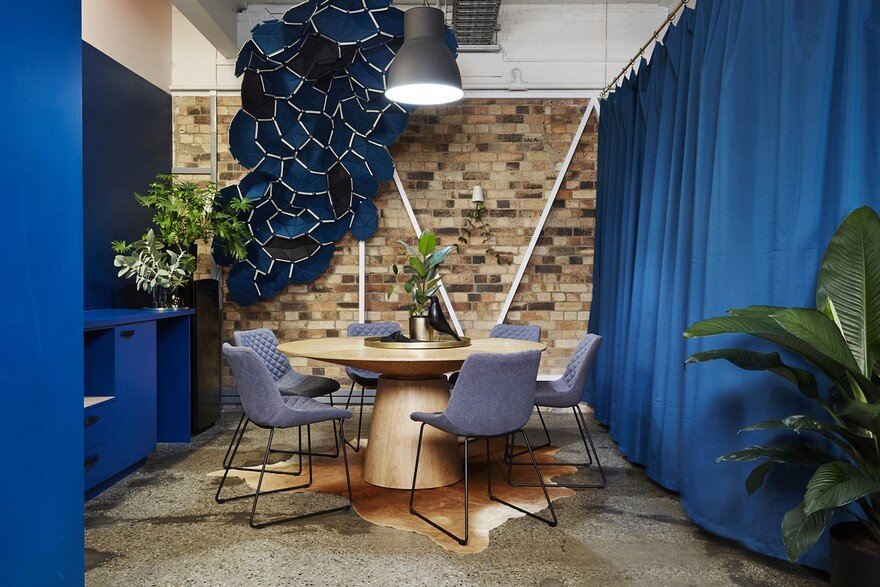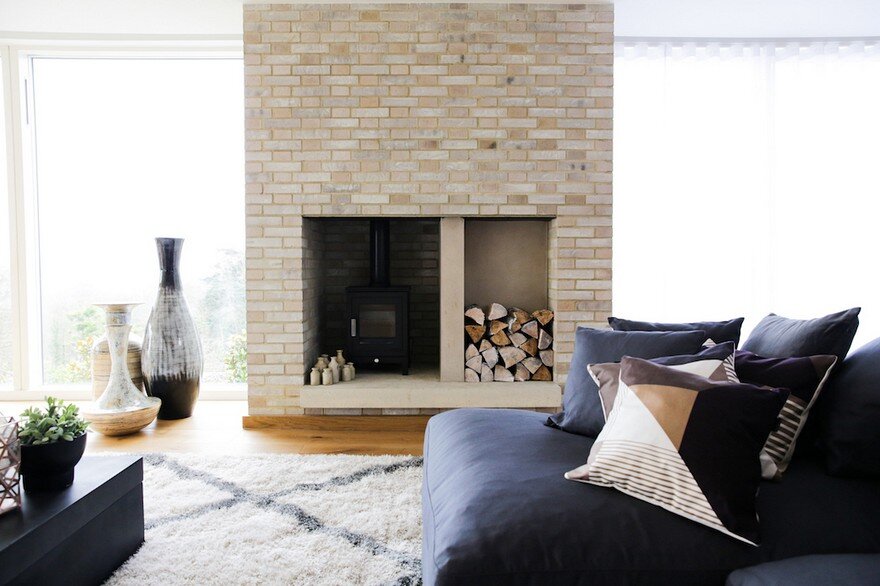Hirtenstein Residence / Thomas Juul-Hansen Architect
Project: Hirtenstein Residence Architects: Thomas Juul-Hansen Architect Location: Tribeca, New York City Photography: Thomas Loof The Hirtenstein Residence project combined five individual apartments in one york to create a four bedroom, five bath 9,000 sq ft triplex for telecommunications and real estate mogul, Michael Hirtenstein. A load bearing column previously located in the center of […]


