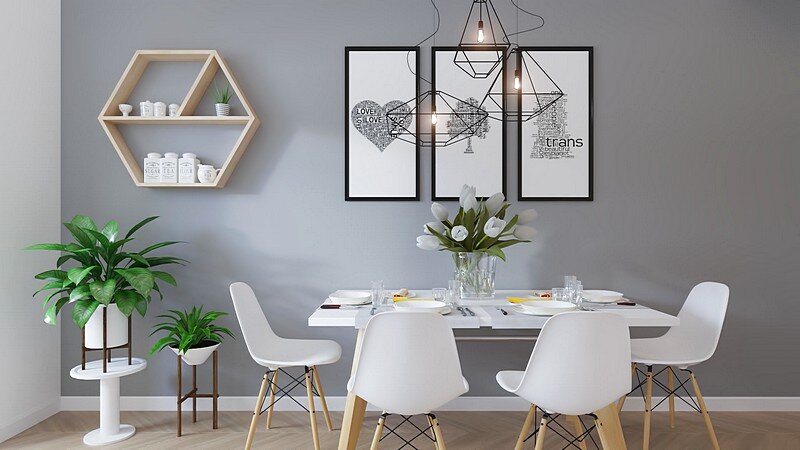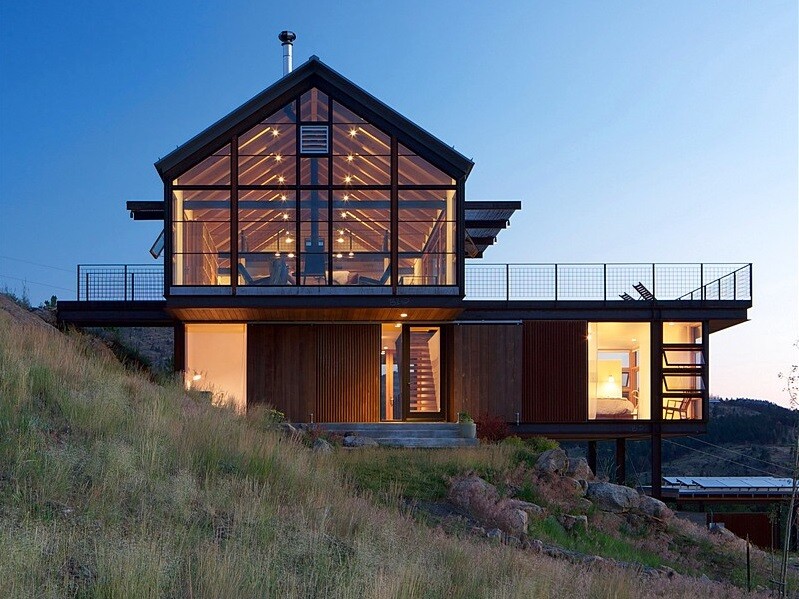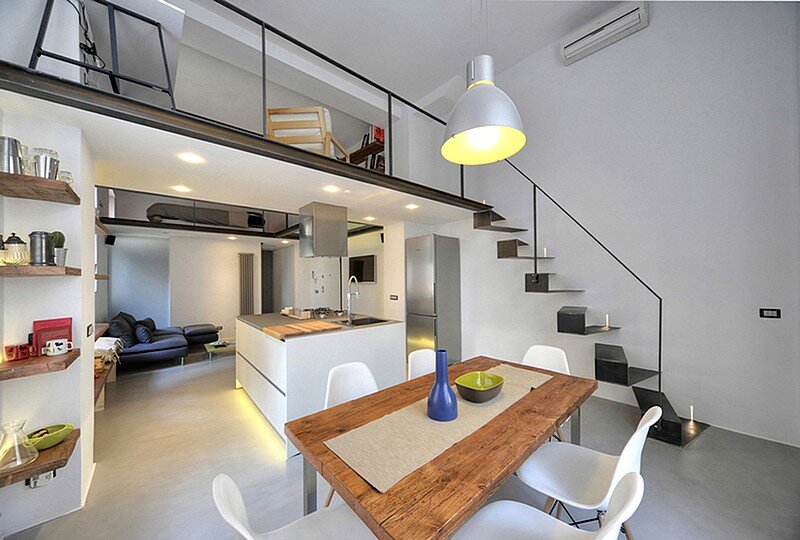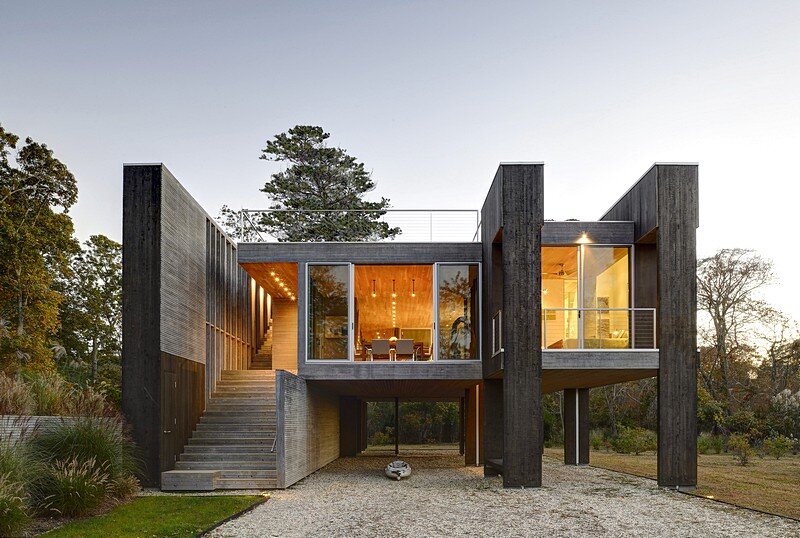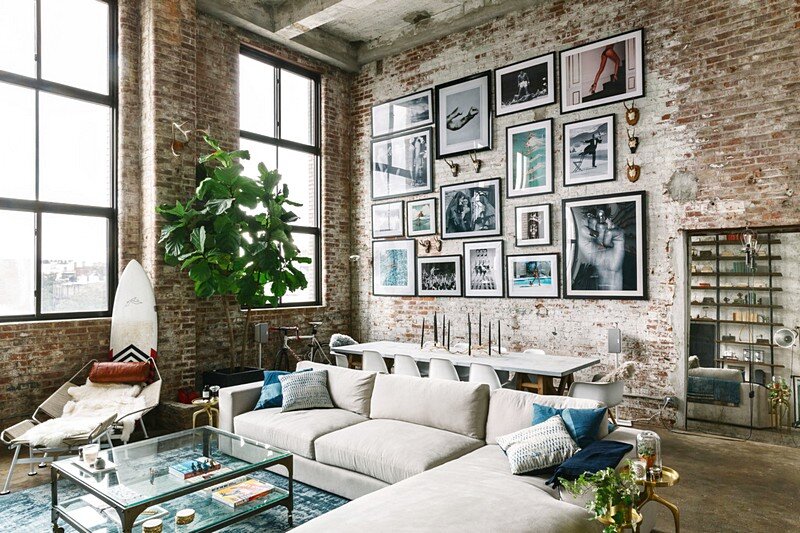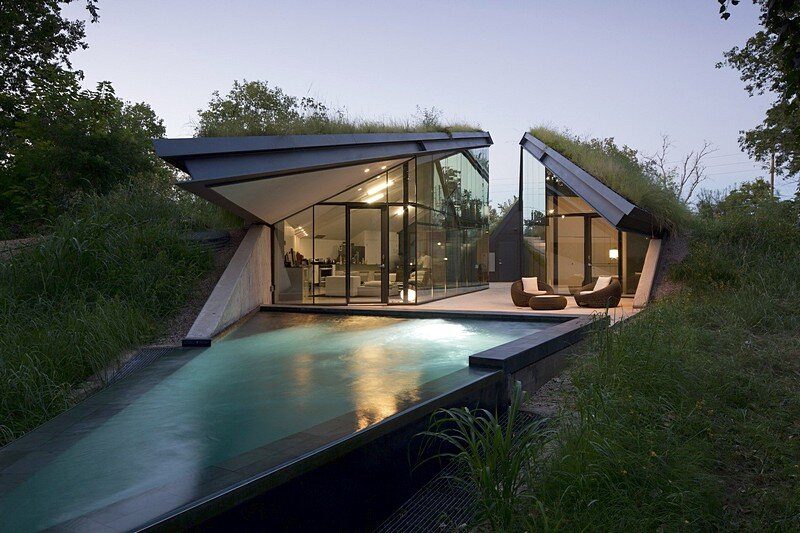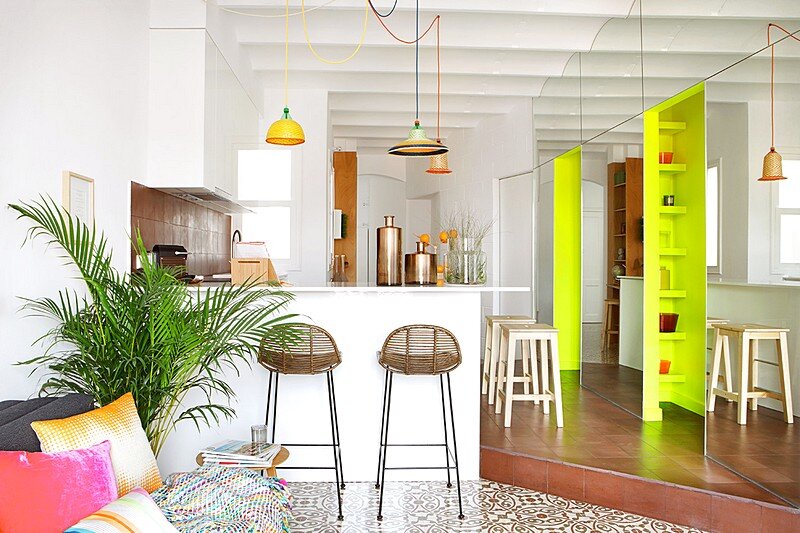Lumina Building Has a Facade Inspired by Symmetry Patterns Found in Middle Eastern Art
LUMINA Building means light. Working with the sun as our main project collaborator, Tres Birds Workshop designed this multi-unit, mixed-use development in Denver’s North Side neighborhood


