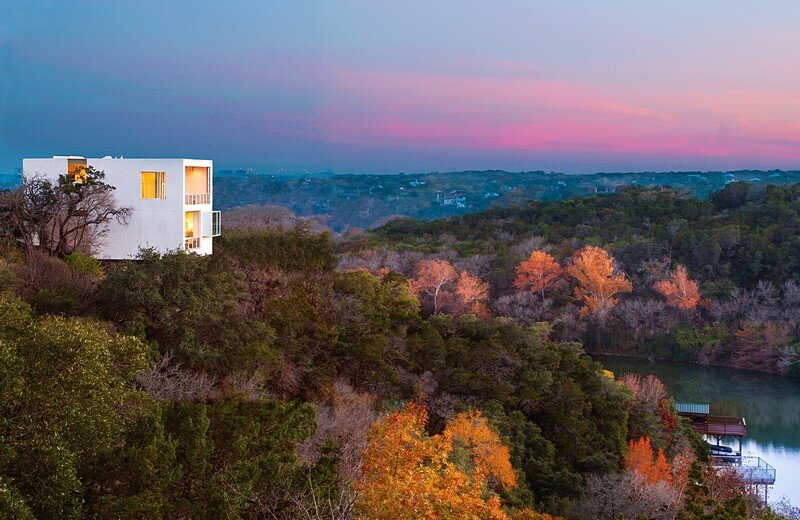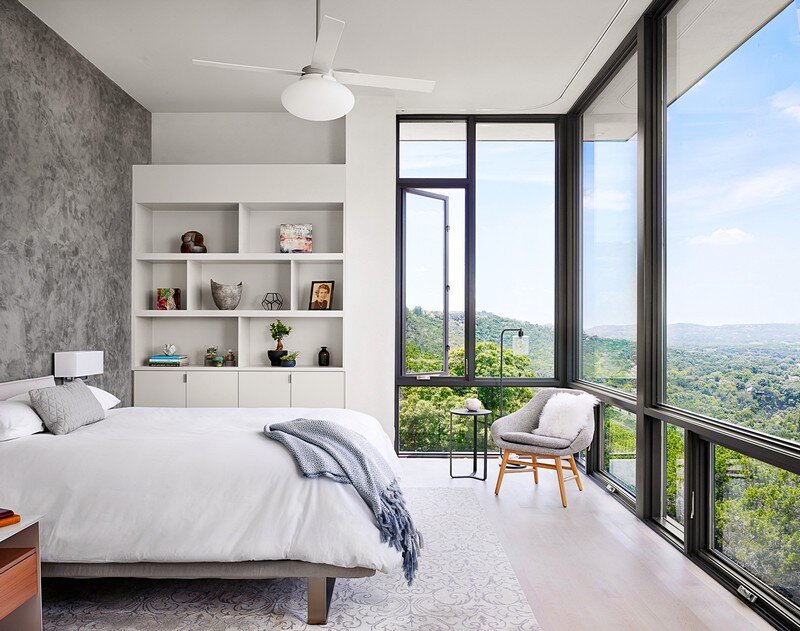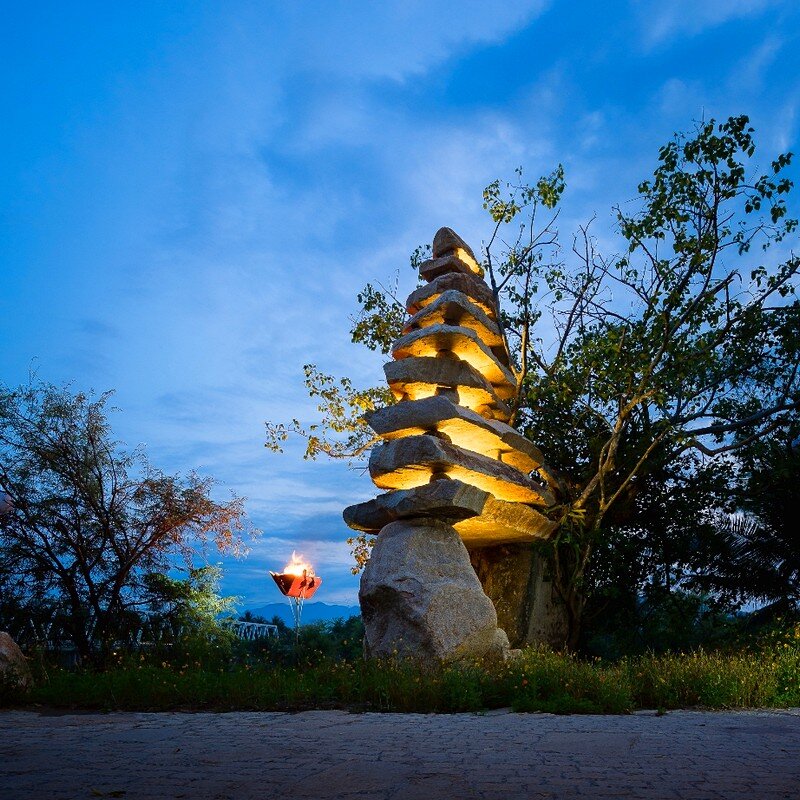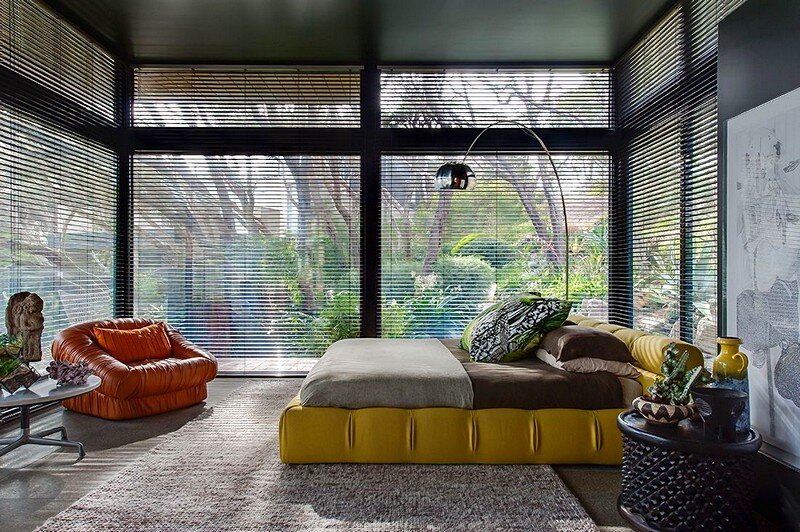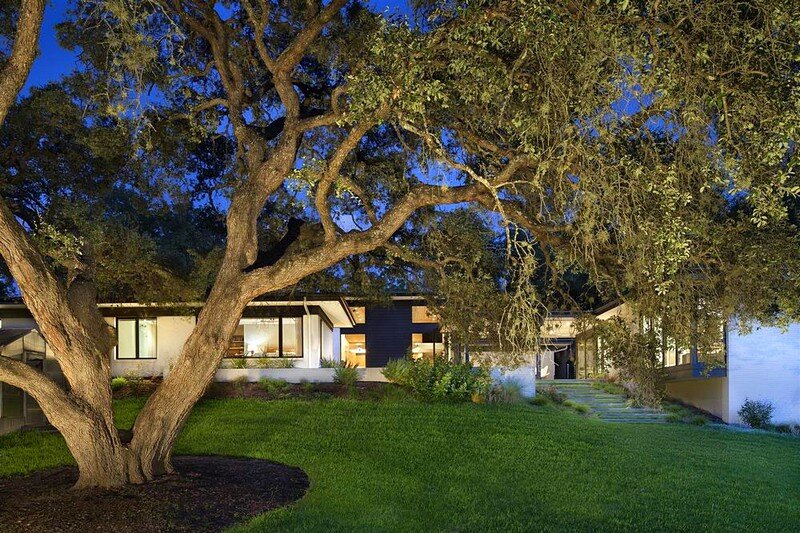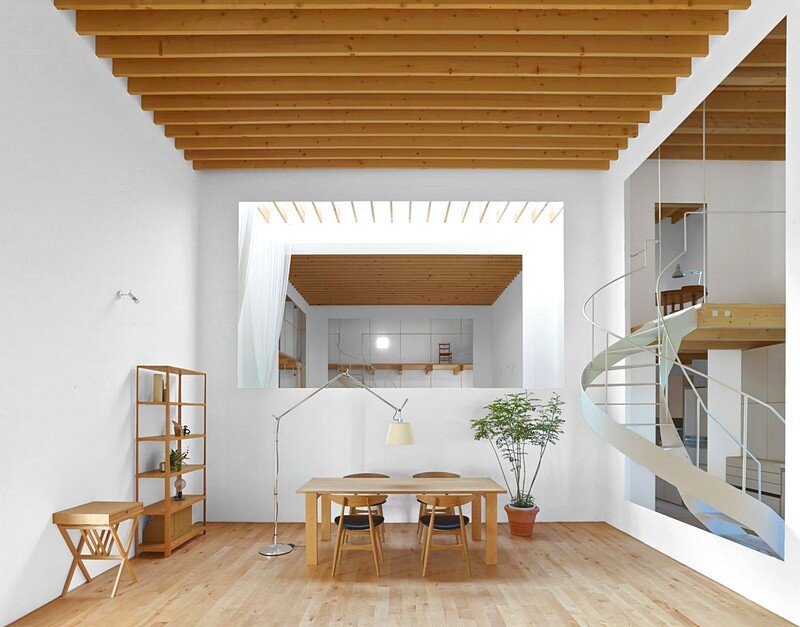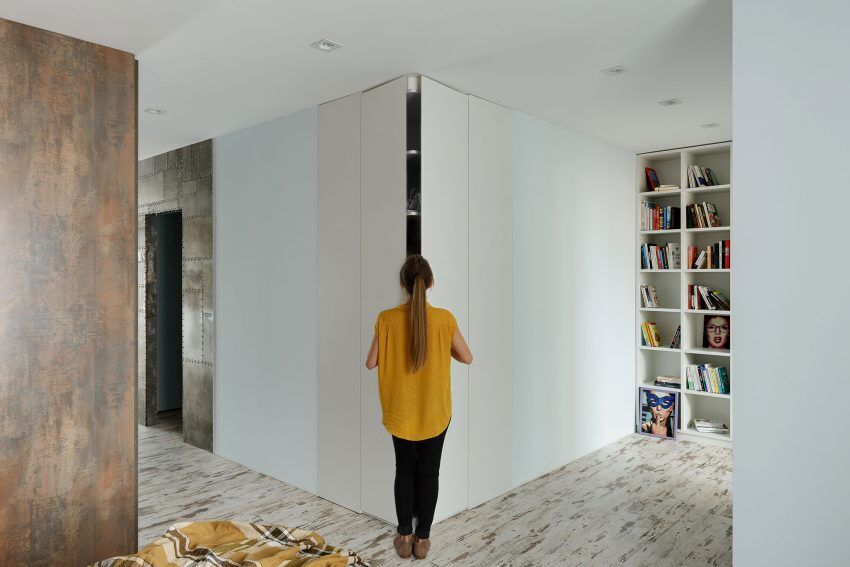Cliff House: Contemporary Luxury Delivers Captivating Views
Cliff house is a private residence designed by Michael Hsu Office of Architecture. The house offers a captivating view of Lake Austin. Project description: The muted material palette of light-colored burnished CMU, white plaster stucco, and white-washed Douglas Fir combine to create an elegant residence sitting atop a west facing cliff in a cove on […]

