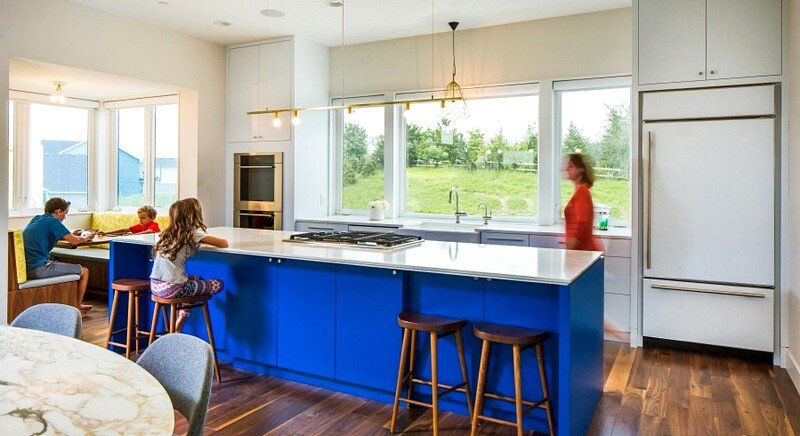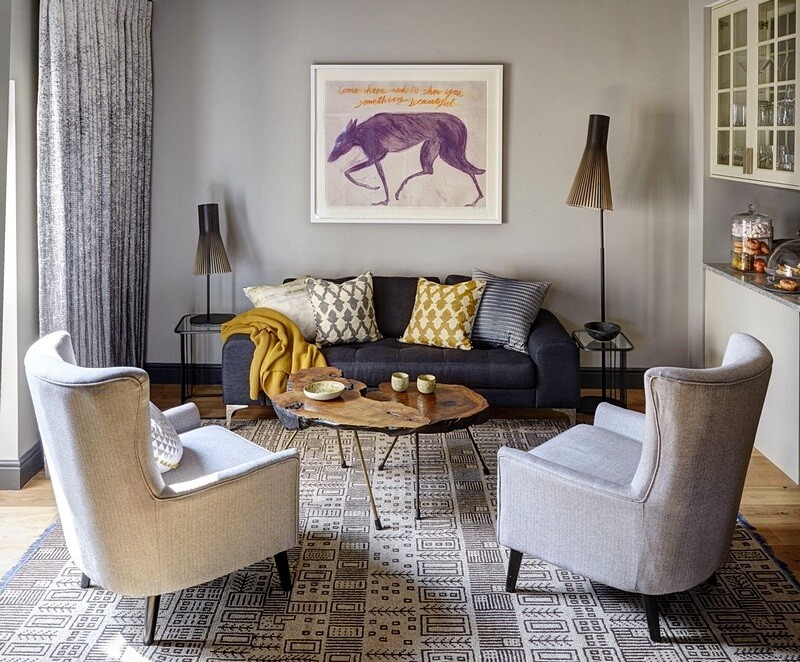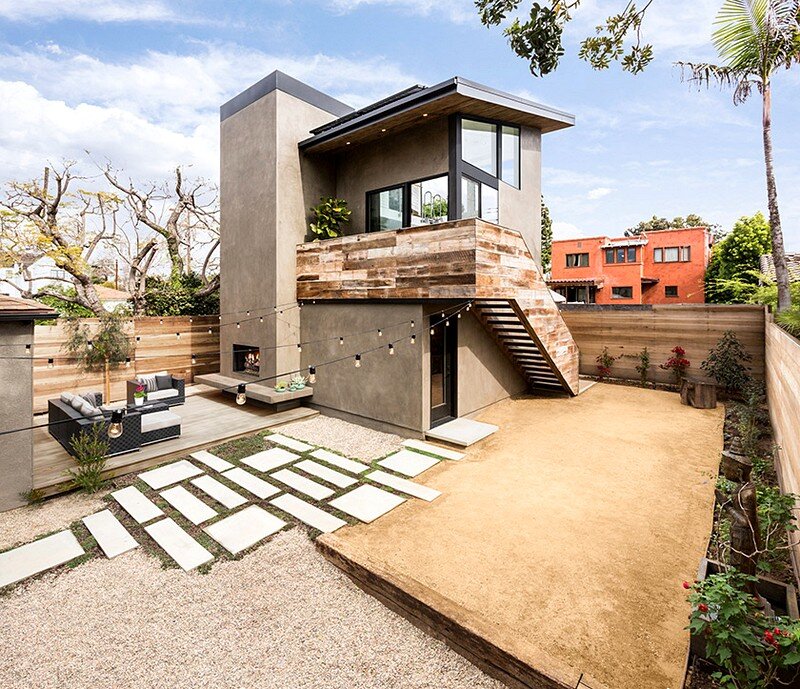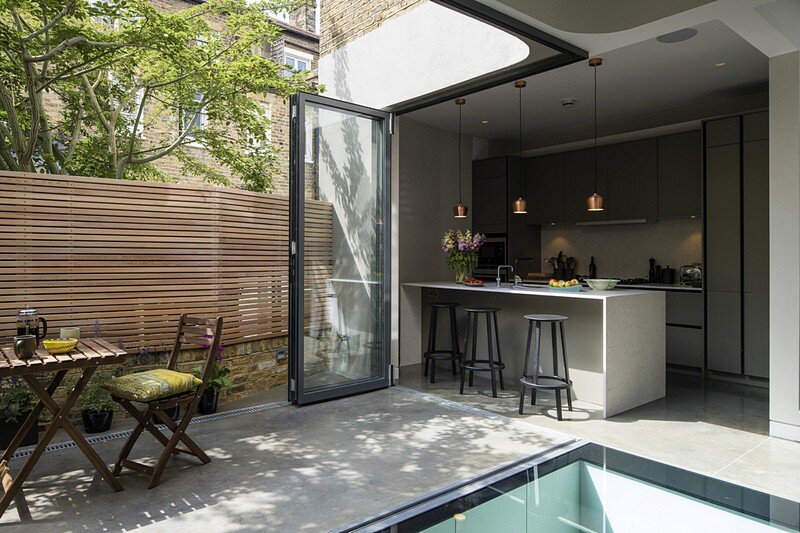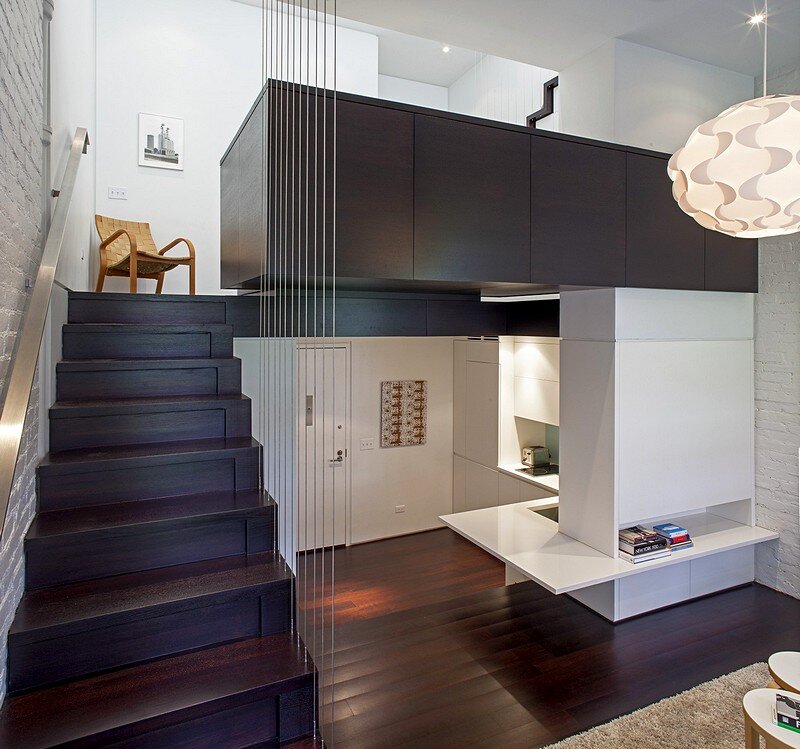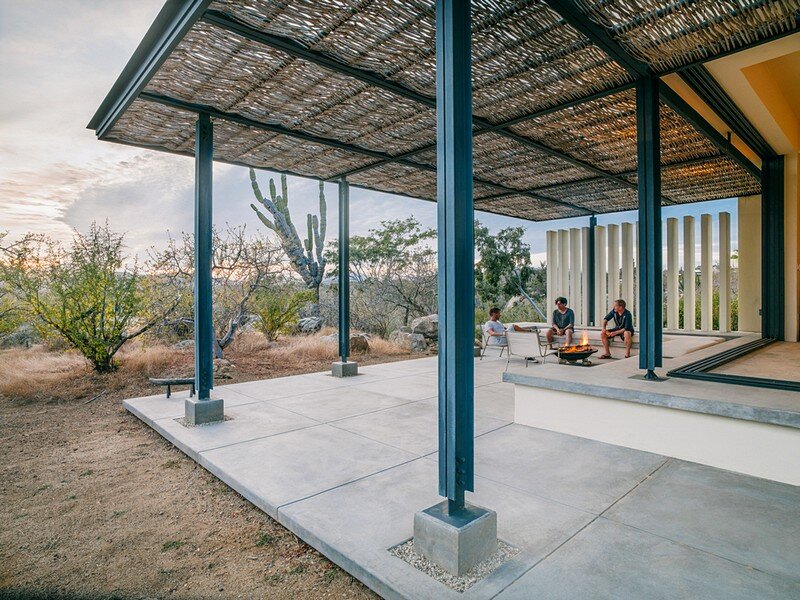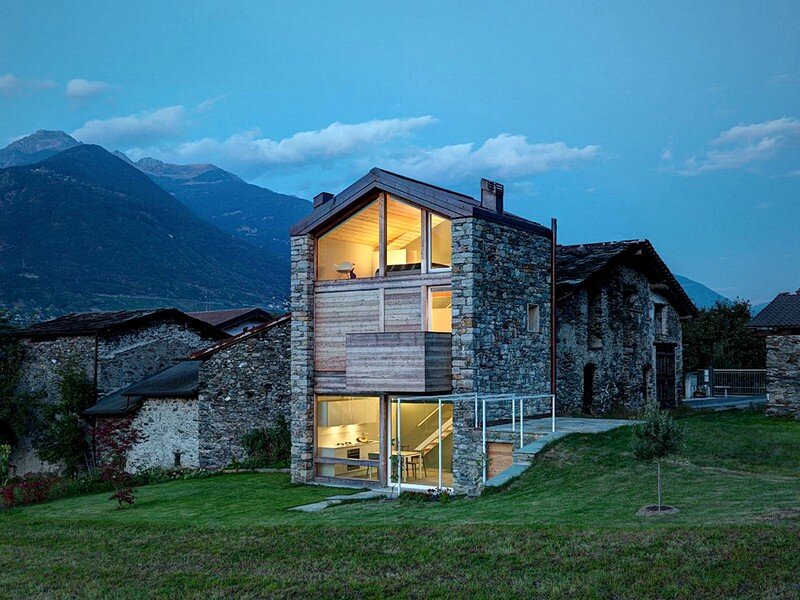Credit River Residence by Peterssen Keller Architecture
Architect: Peterssen / Keller Architecture Project Team: Gabriel Keller, Ryan Fish, Cindy Burns, Brent Nelson, Ashley Peterson Project: Credit River Residence Interior Finishes: Betsy Vohs, Studio BV Location: Minneapolis, Minnesota, US Photography: Jessica Stoe Credit River Residence is a single-family home designed by Minneapolis-based Peterssen / Keller Architecture. Project description: The client is a high-end commercial […]

