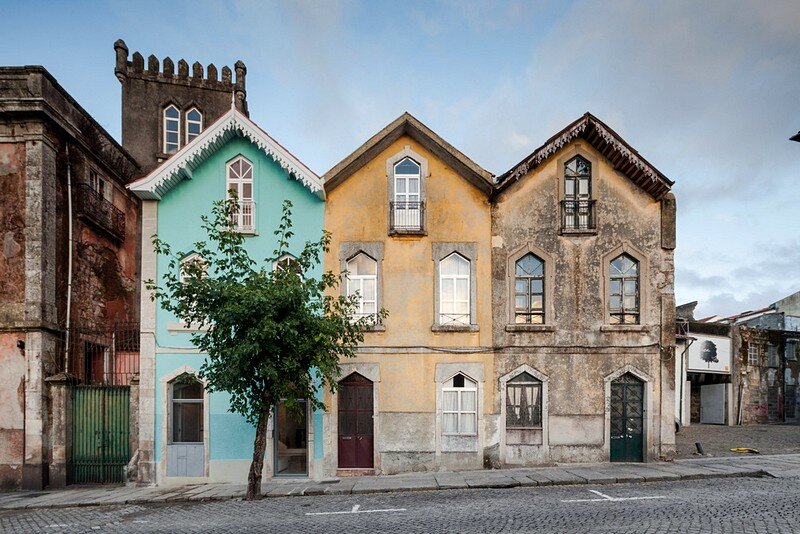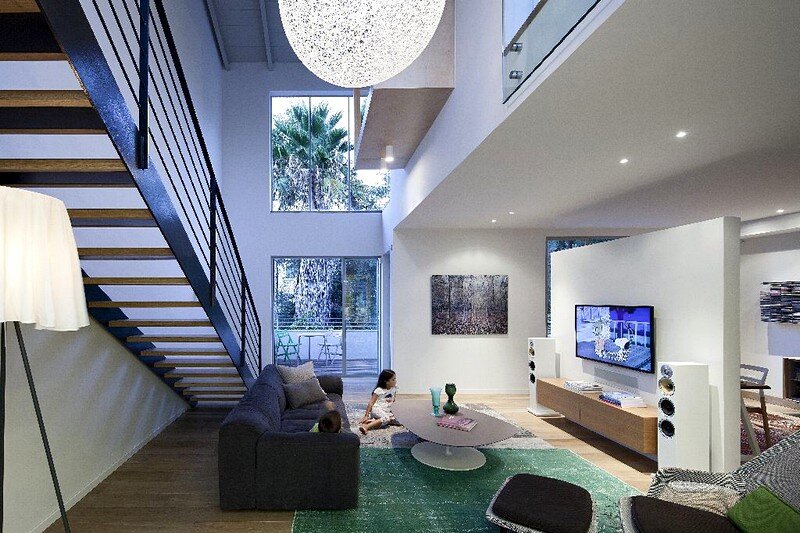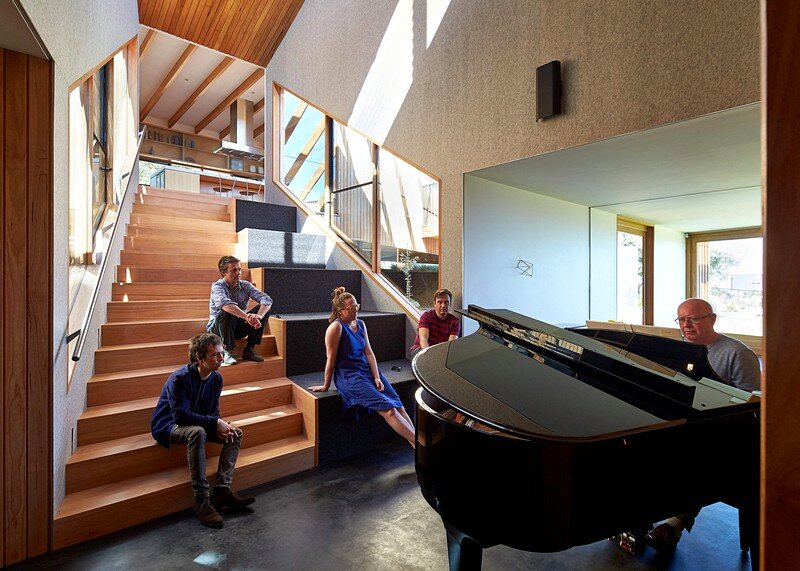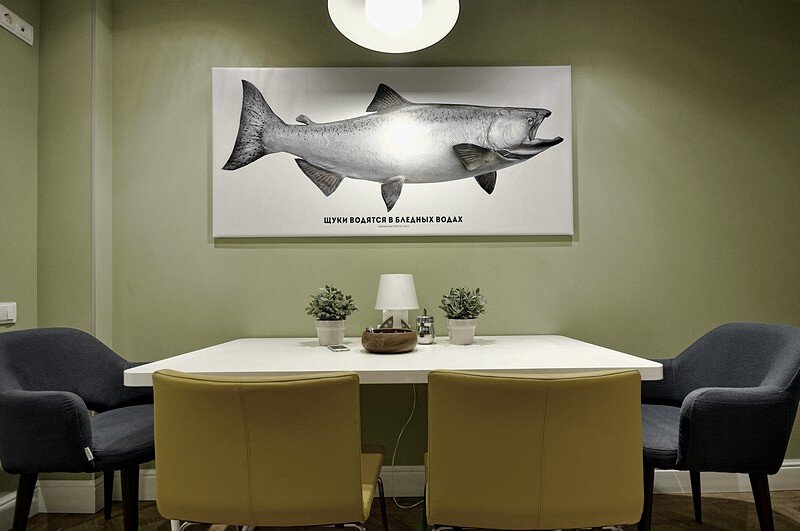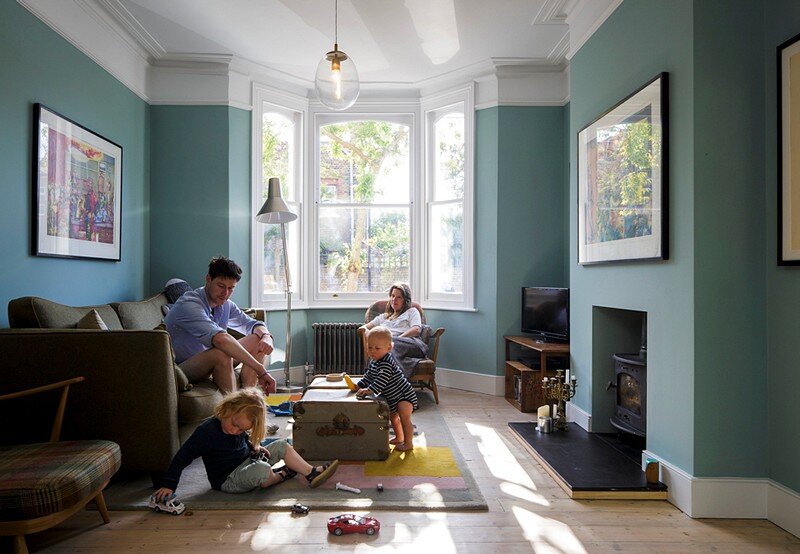Three Cusps Chalet by Tiago do Vale Architects / Portugal
Project: Three Cusps Chalet Architects: Tiago do Vale Arquitectos Location: Sé, Braga, Portugal Builder: Constantino & Costa Area: 165 m2 Photography: João Morgado Recent winner in the American Architecture Prize, the Three Cusps Chalet is a very peculiar building, documenting this region’s history and diaspora, and combining typical 19th century Portuguese architecture and urban design […]

