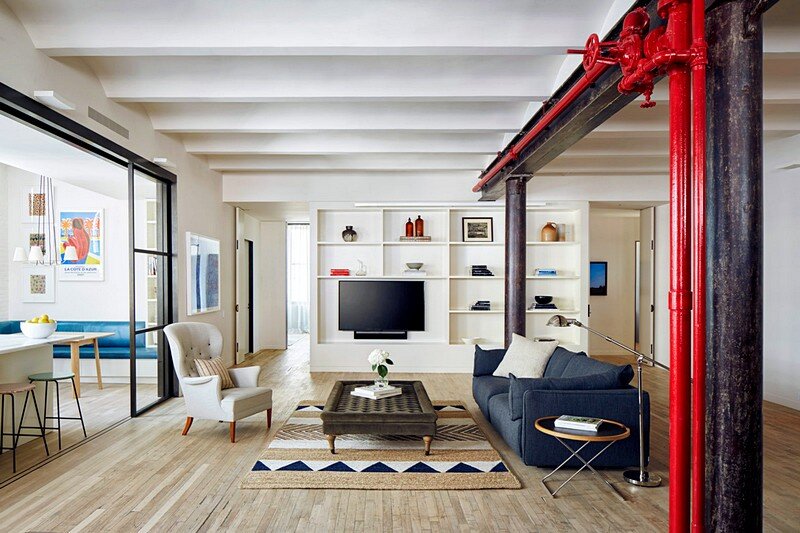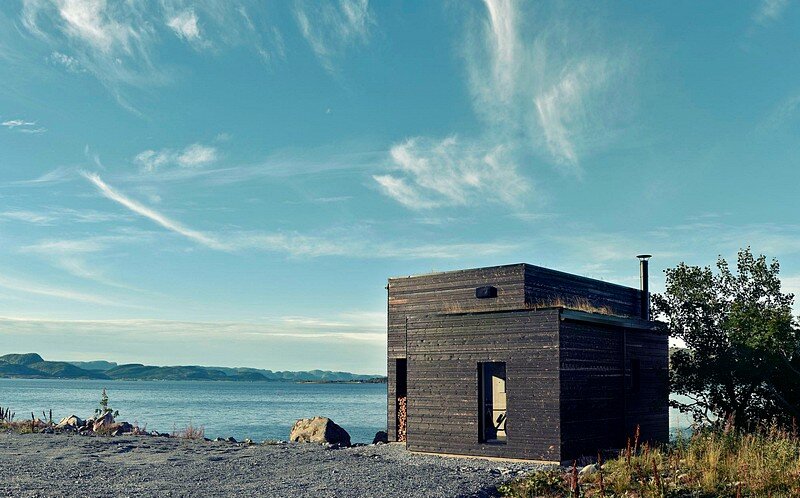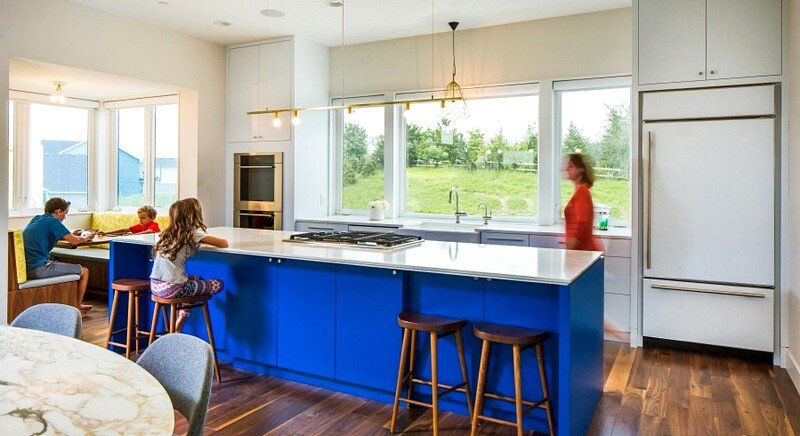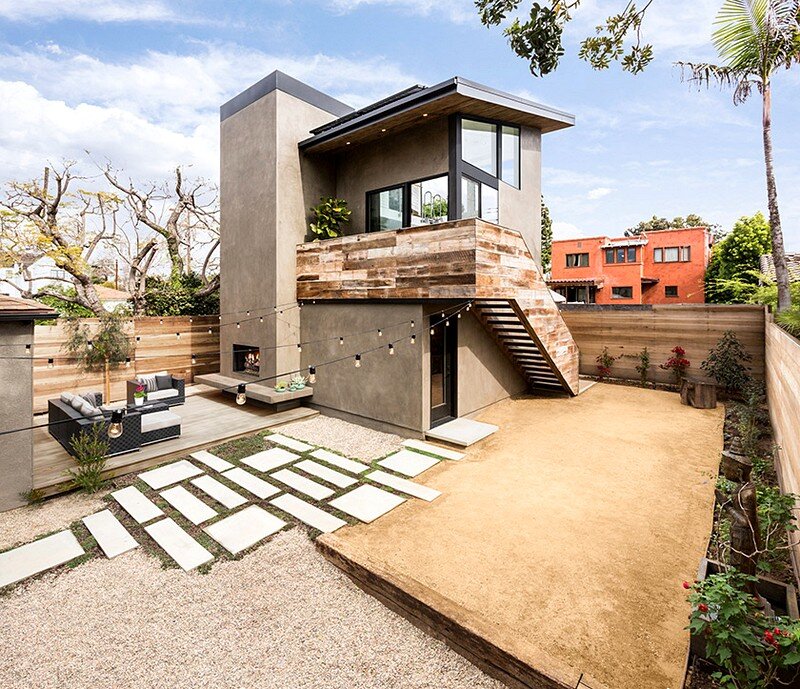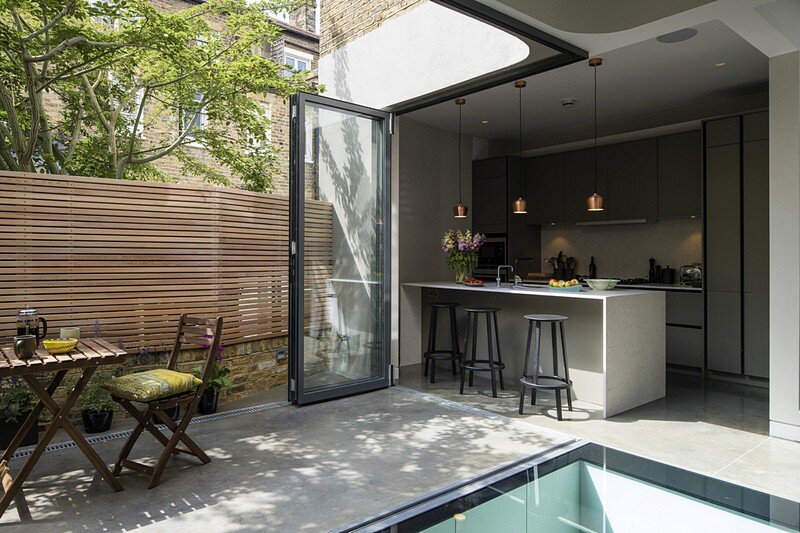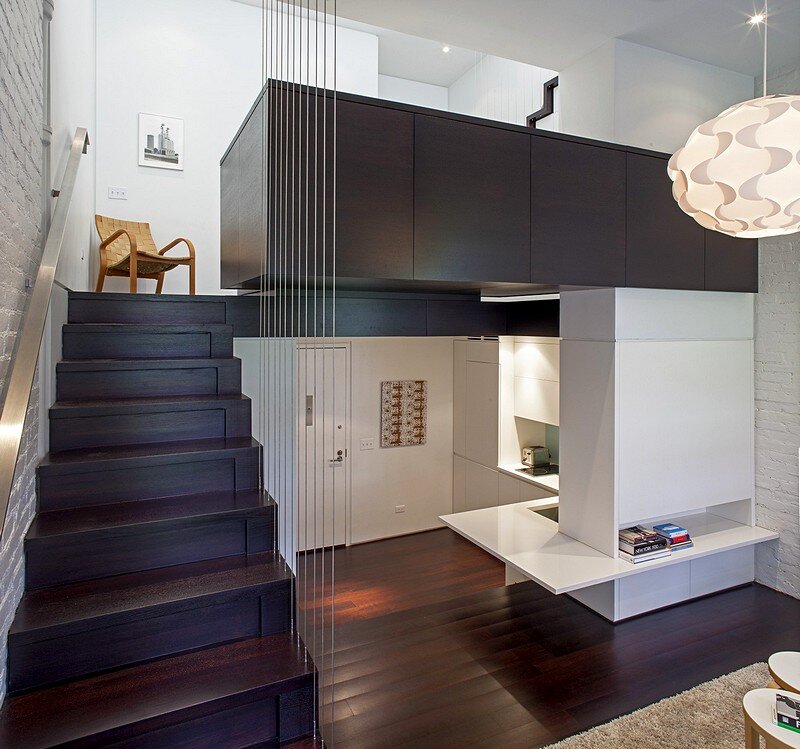Lafayette Loft in New York / Lang Architecture
The Lafayette Loft project is a 4,000 SF full floor loft with 4 solar exposures. All existing walls were removed, making way for a new 4 bedroom layout. New systems were installed, existing steel structure was stripped and exposed, existing factory strip maple was refinished, and masonry vaults were plastered smooth and highlighted as defining […]

