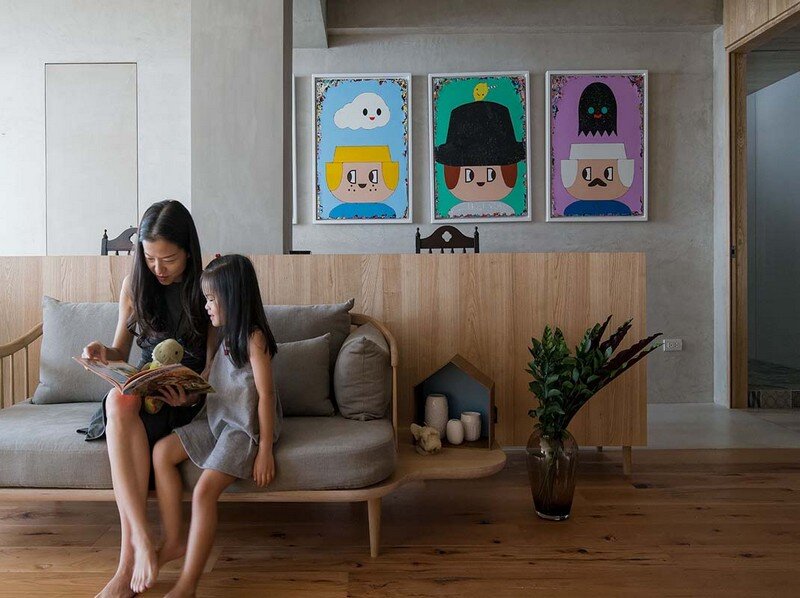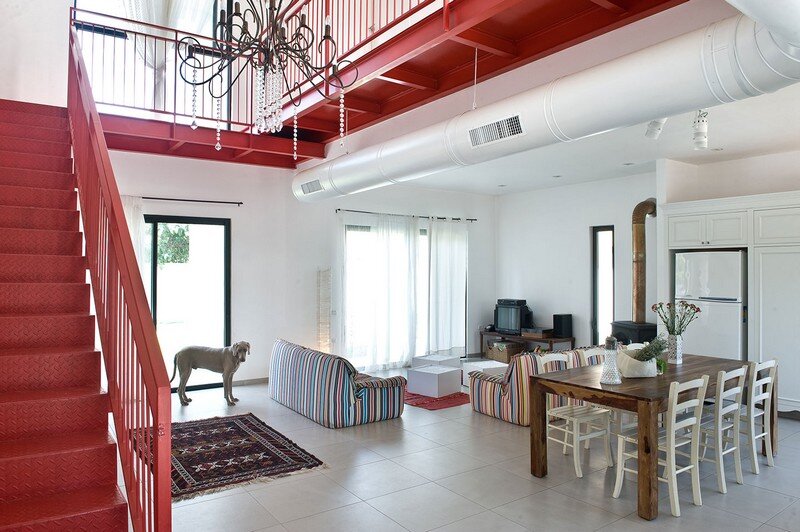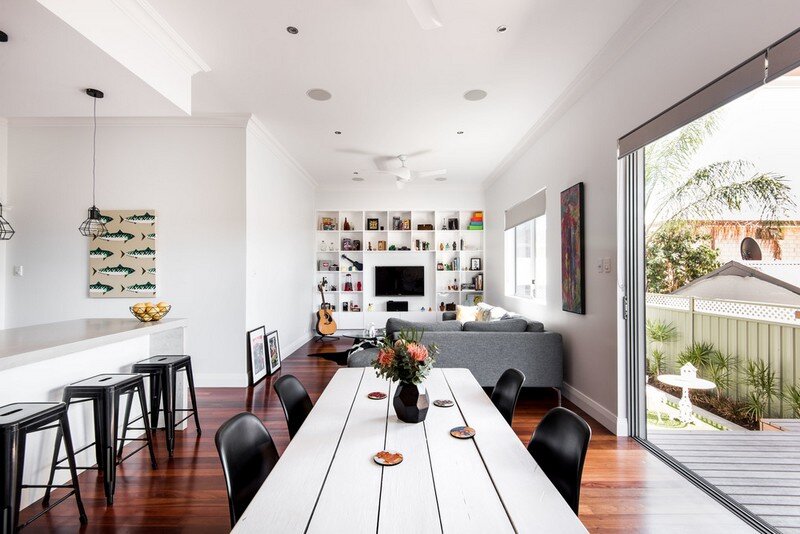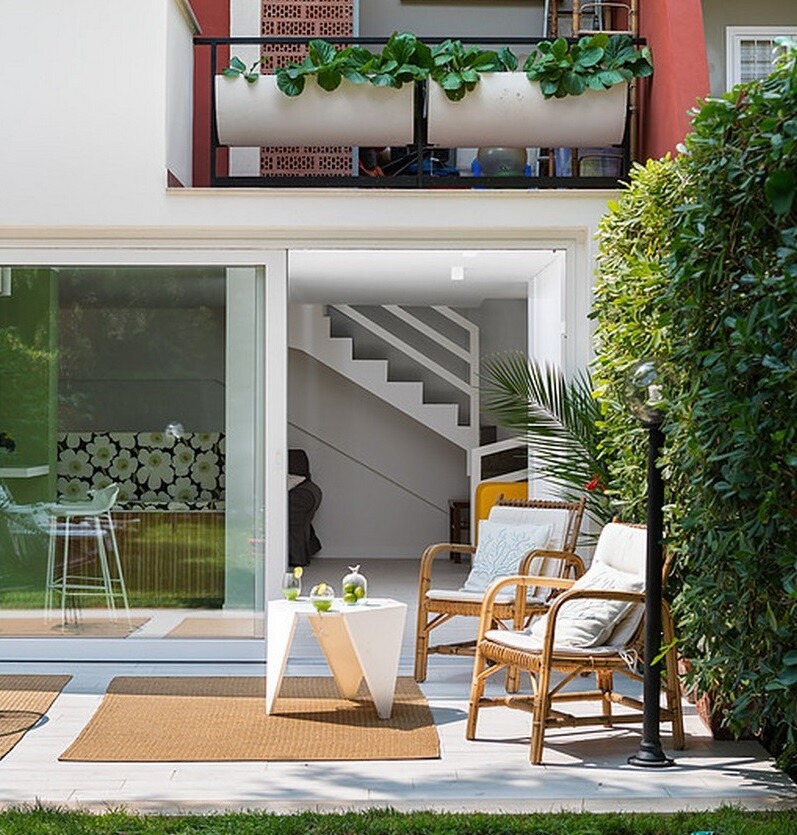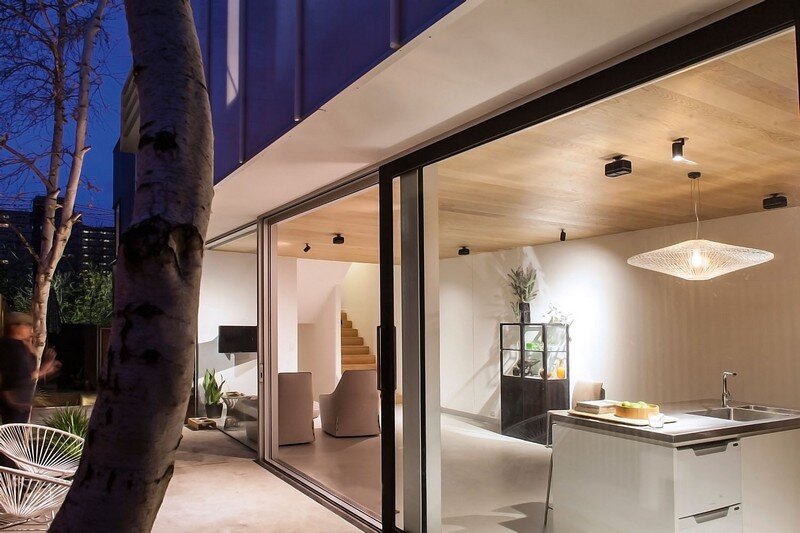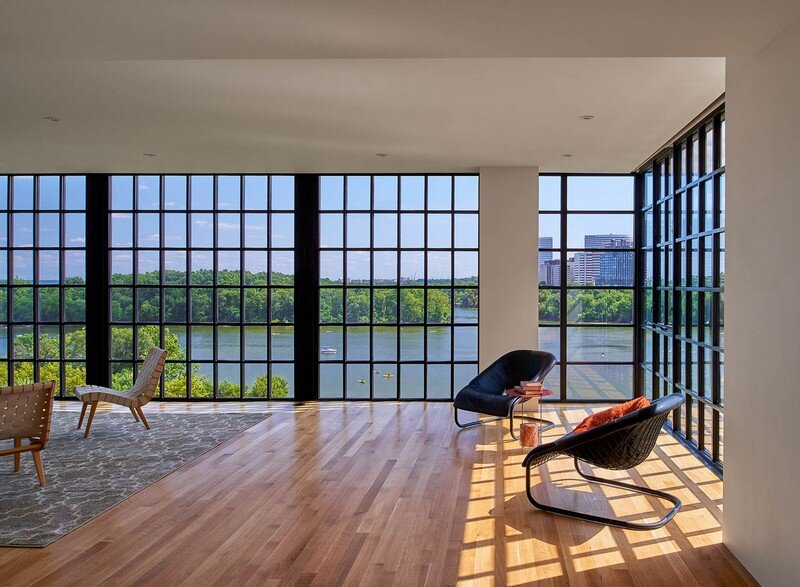Taipei Open Flat – Wood, Redbrick, and Concrete for a German Lifestyle
Project: Open Flat Interior Design: KC Design Studio Project Team: Chun-ta, Tsao, Kuan-huan, Liu, Area: 120 sqm Location: Taipei, Taiwan Project Year: 2016 Photography: KC Design Studio This Taipei Open Flat was designed by KC Design Studio for a young German owner. Project description: Located in East District, Taipei City, this open flat case contains 120 m2 […]

