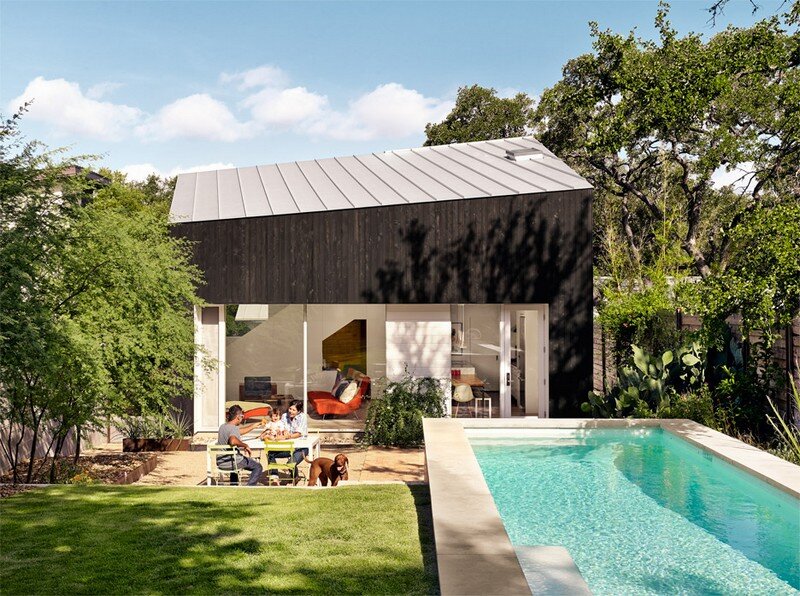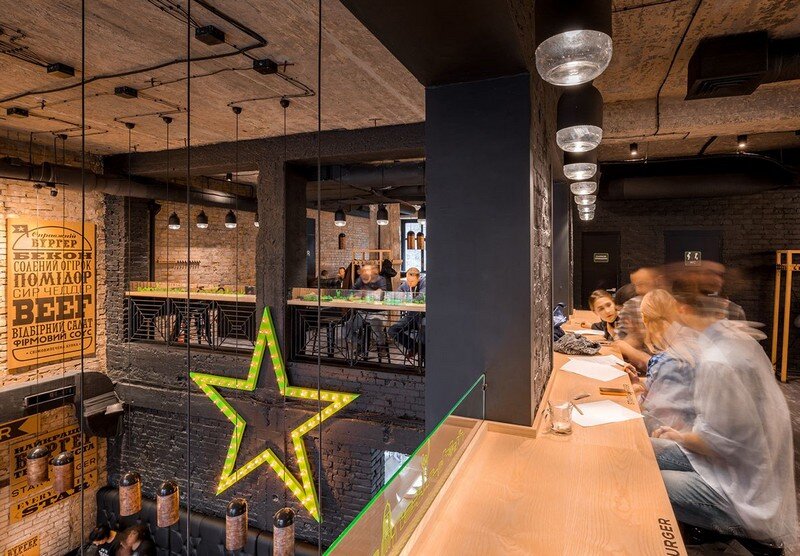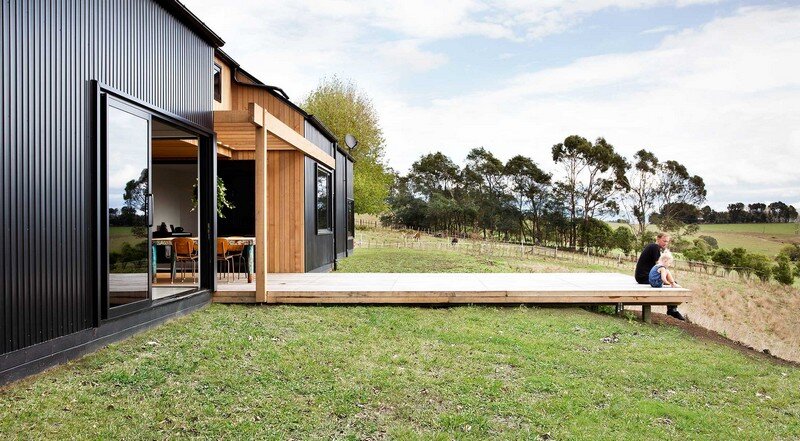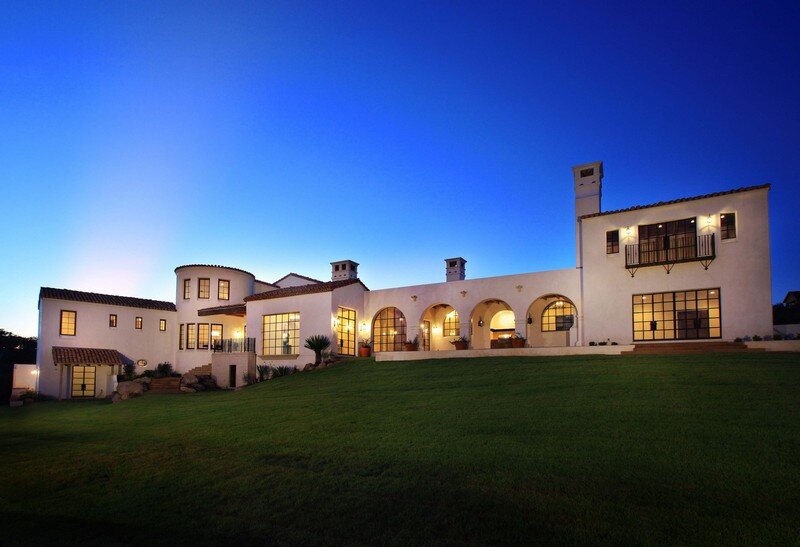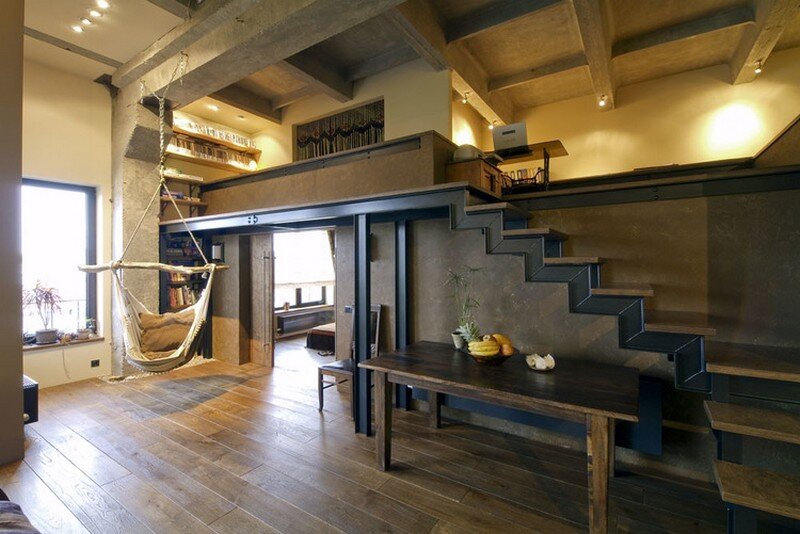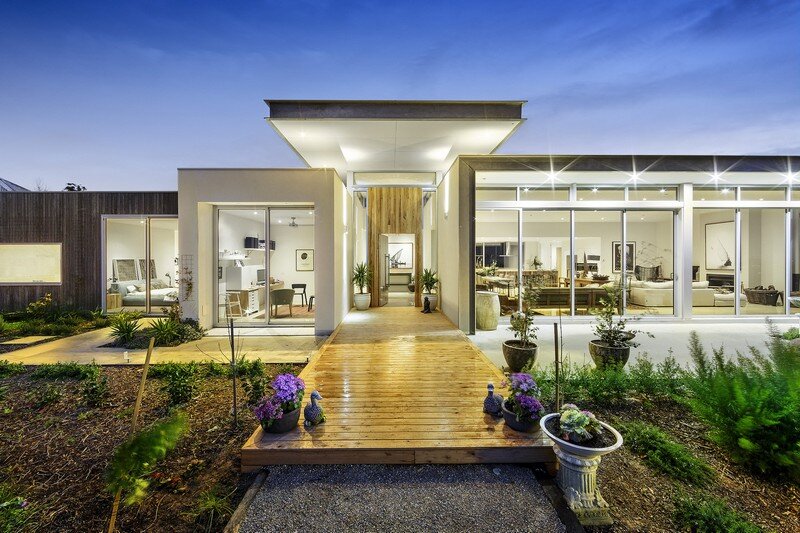Drury Street House – Renovation and Extension to a Queenslander
Architects: Marc & Co Architects Project: Drury Street House Project Team: Angus Munro, Katie Hawgood, Ceirwen Burton Location: Brisbane, Queensland, Australia Engineer: AD. Structure Builder: MCD Constructions Photography: Toby Scott Drury Street House, on an 800-square-metre site in Brisbane’s inner south, was redeveloped by Marc & Co Architects. This superb renovation won the QLD Residential Renovation […]



