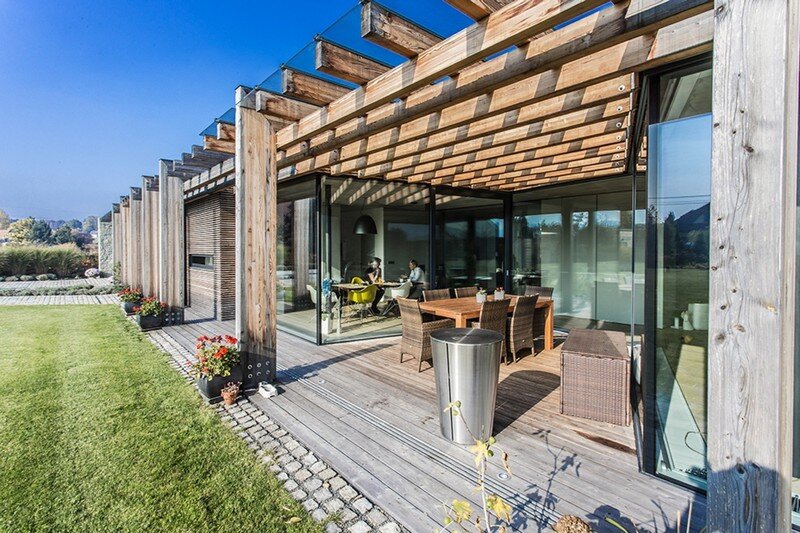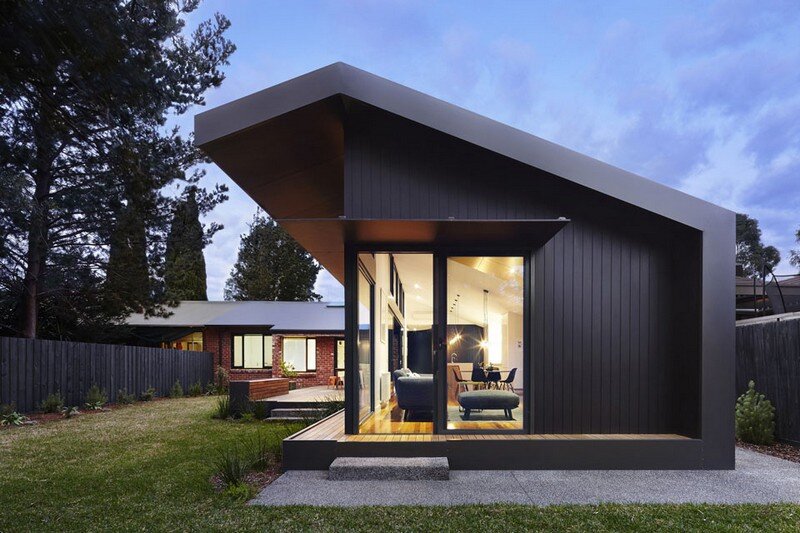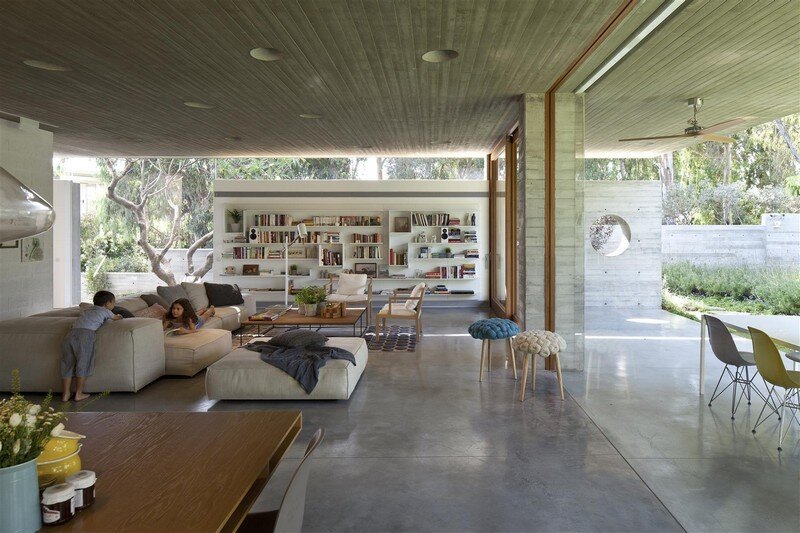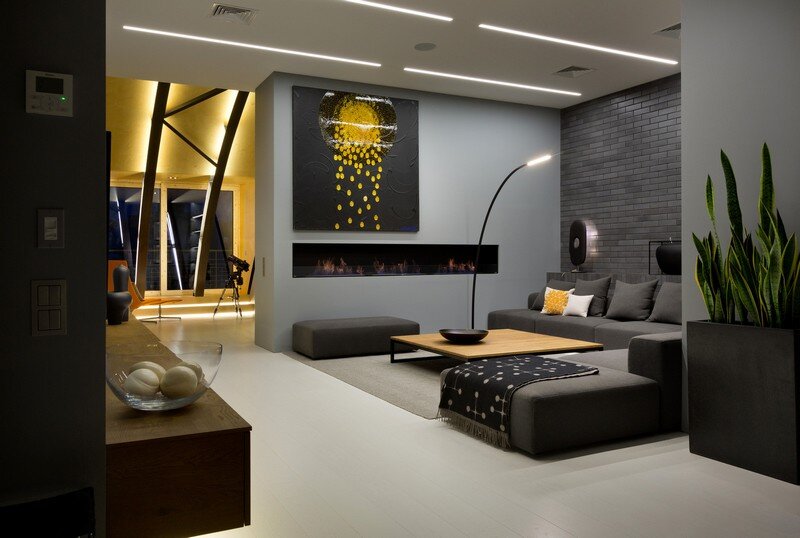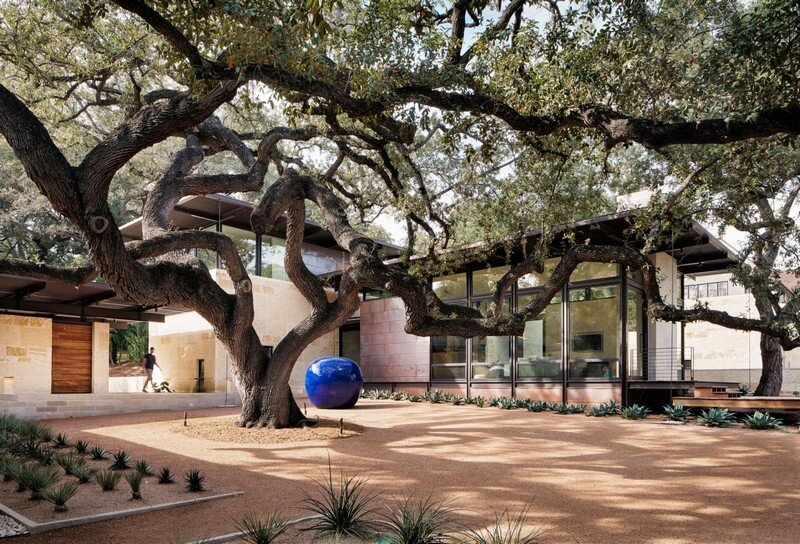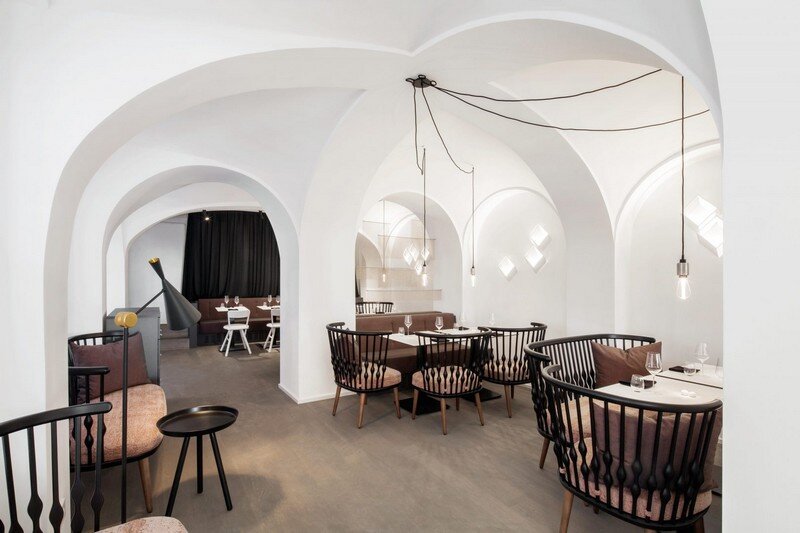Palkovice House by Qarta Architektura
Architects: Qarta Architektura Project: Palkovice House Location: Palkovice, Czech Republic Area 385.0 sqm Photographs: Jiří Hurt Palkovice House is a single-family house designed by Praha-based Qarta Architecture. Project description: The house is situated in the periphery of Palkovice, nearby Frýdek Místek. From this site there is the view on the Beskydy mountains. The first idea was to […]

