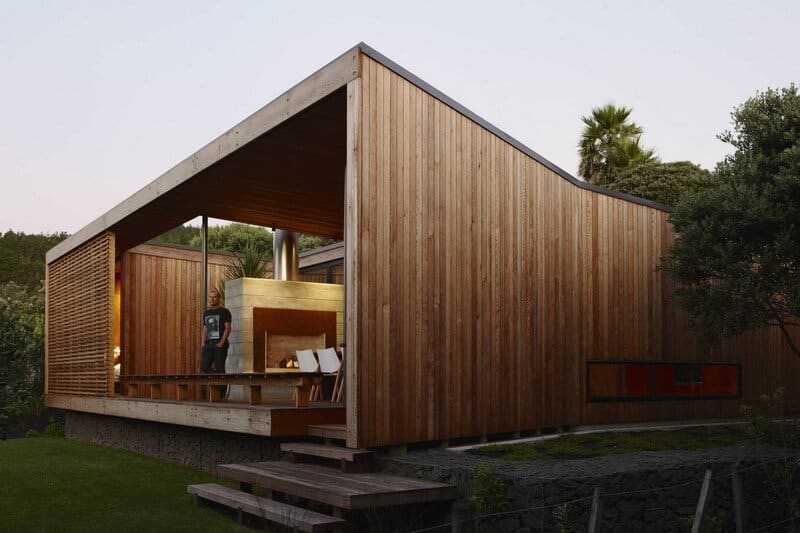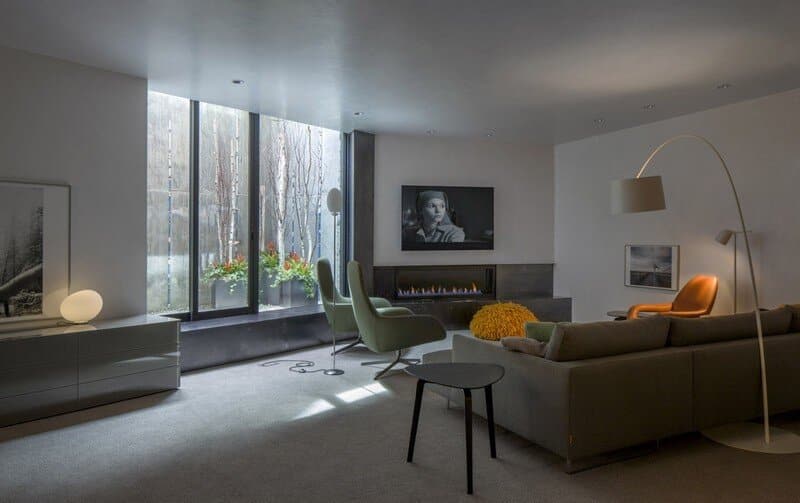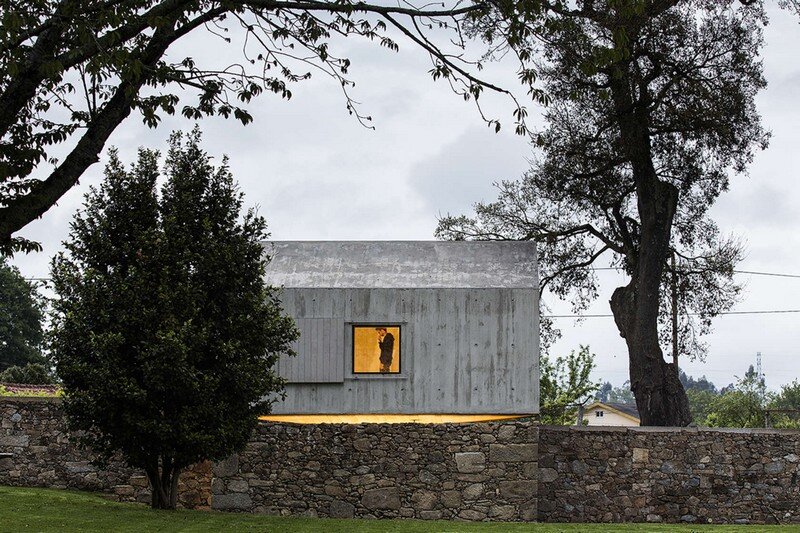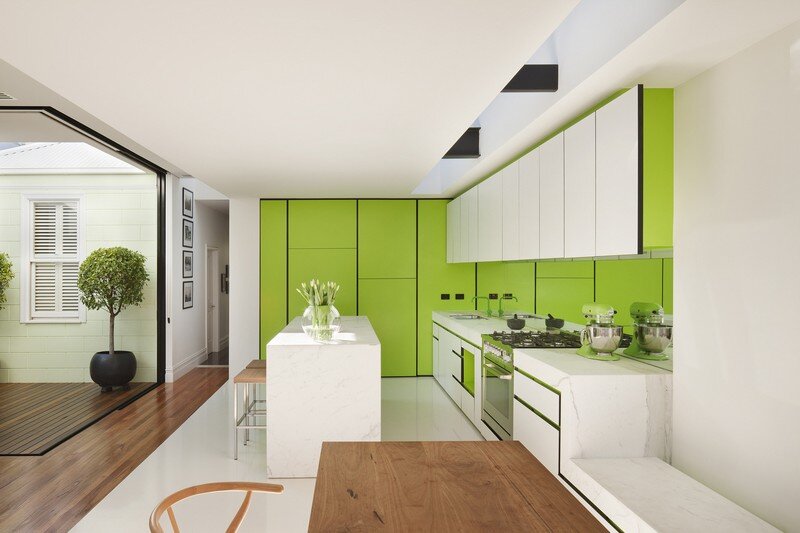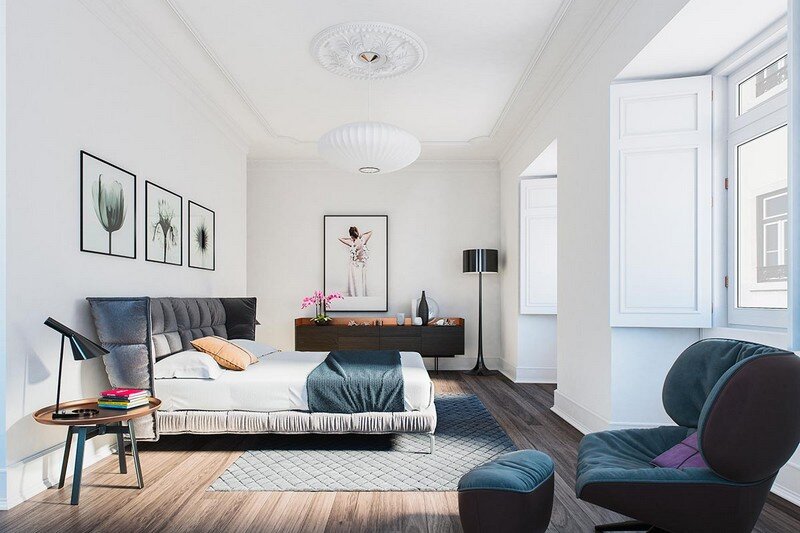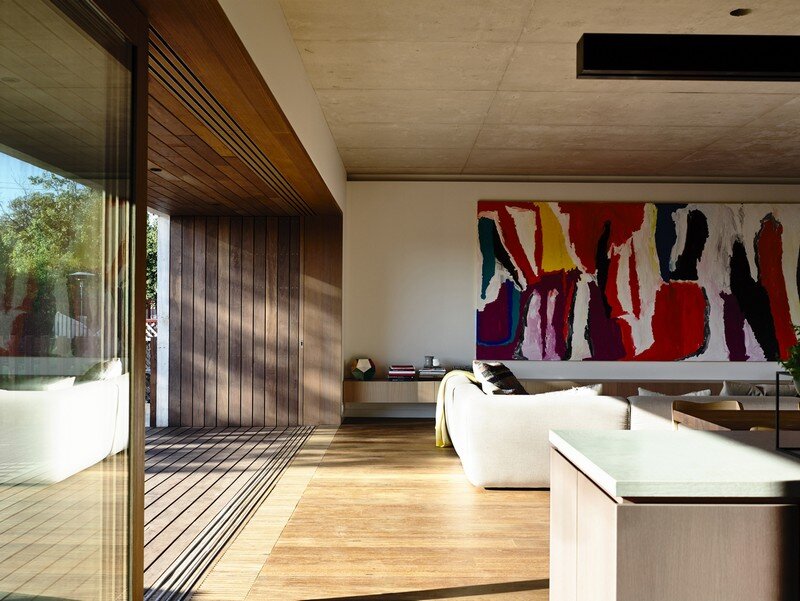Bethells Bach: Two-Bedroom Bach at the Beach by Herbst Architects
Bethells Bach was recently completed by Herbst Architects on the west coast of New Zealand. A two-bedroom bach set back from the beach overlooking a hillside at Te Henga. Description by Herbst Architects: 30km North-West of Auckland City, Bethells is a coastal community located on one of Auckland’s popular west coast beaches. Bethells community is […]

