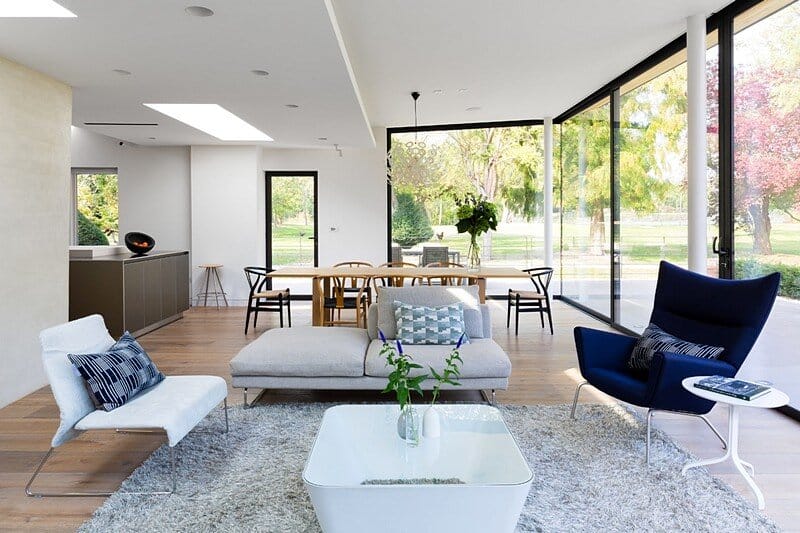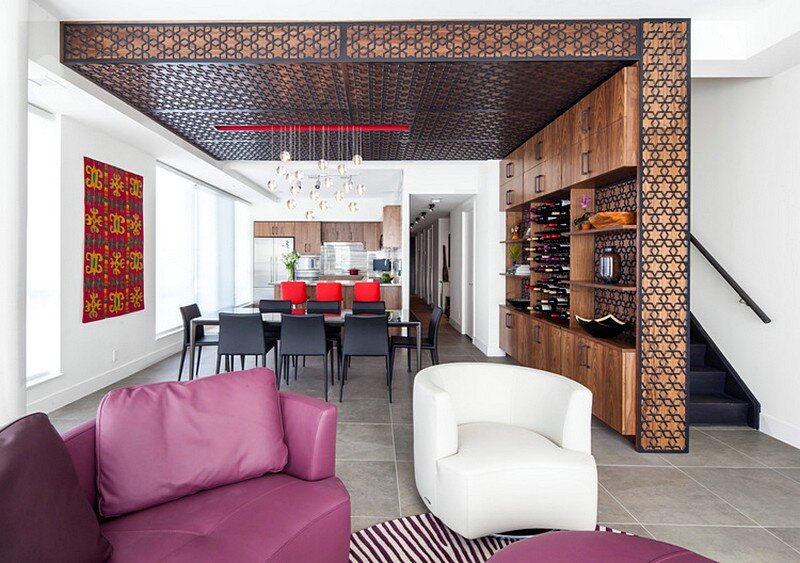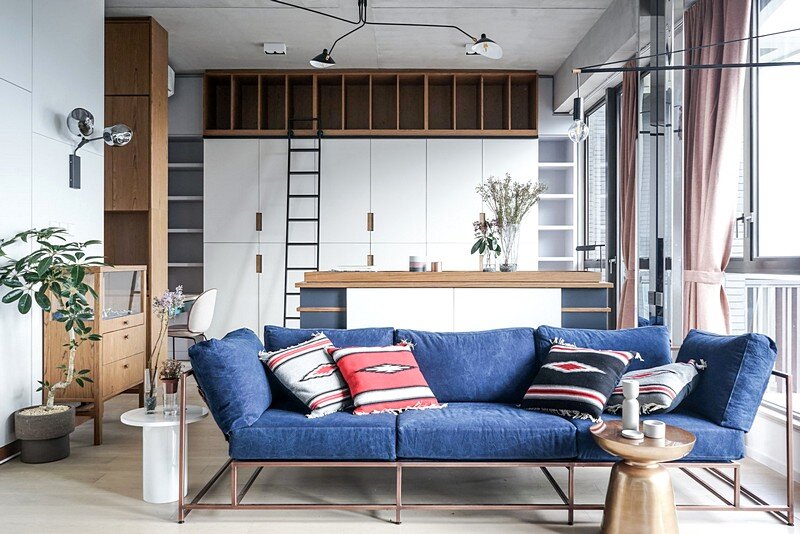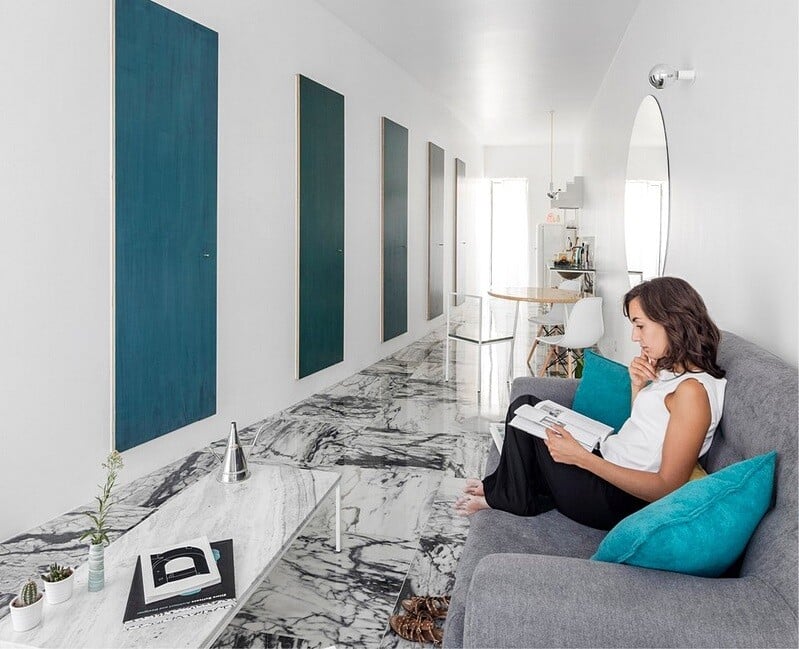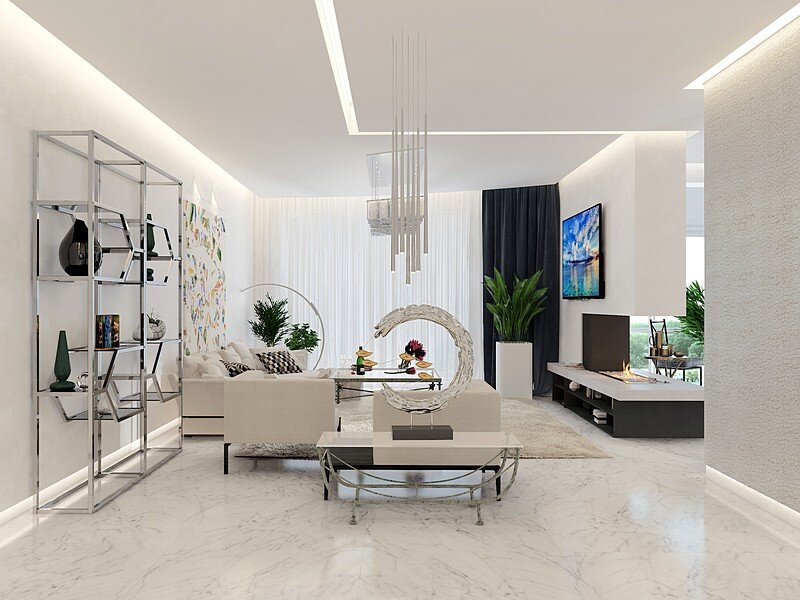Georgian House Oxfordshire by Louise Holt Design
Georgian House Oxfordshire is a renovation project completed by London-based Louise Holt Design. From the designer: When our clients bought the house it had been extended many times by previous owners which had resulted in an awkward internal layout. We worked with them on the new room layout of the property returning symmetry to the […]

