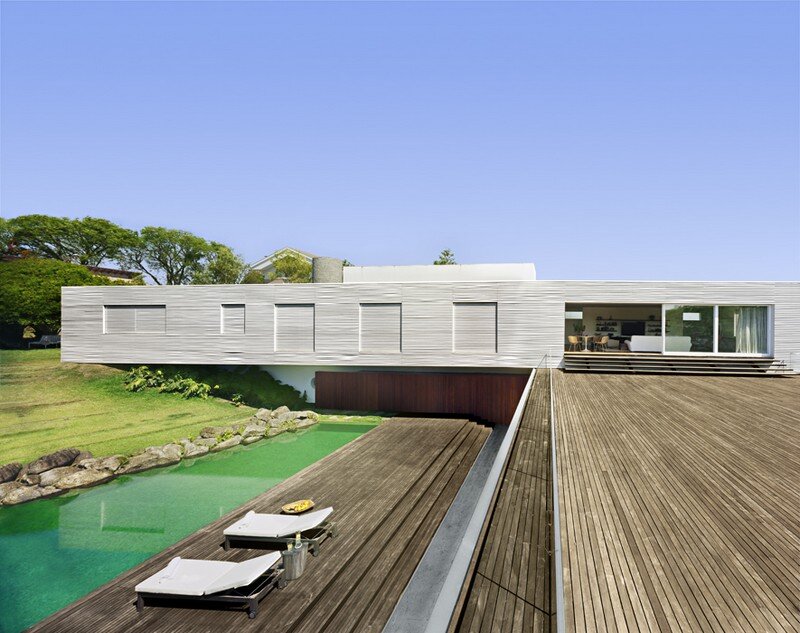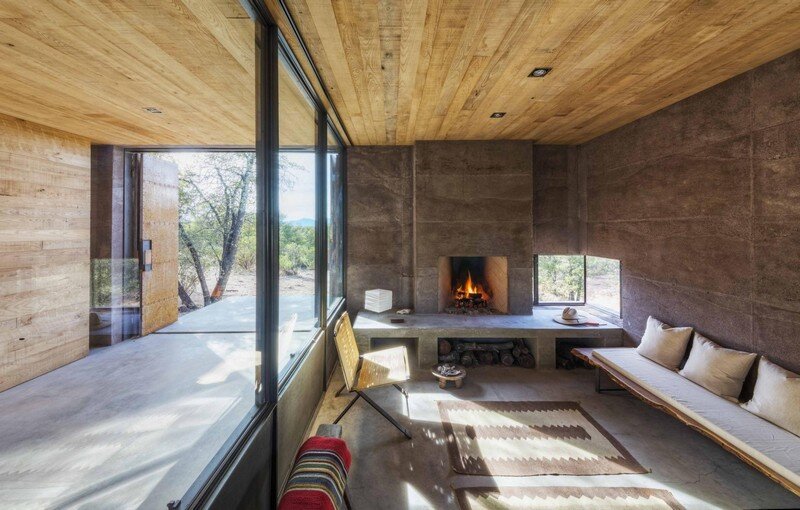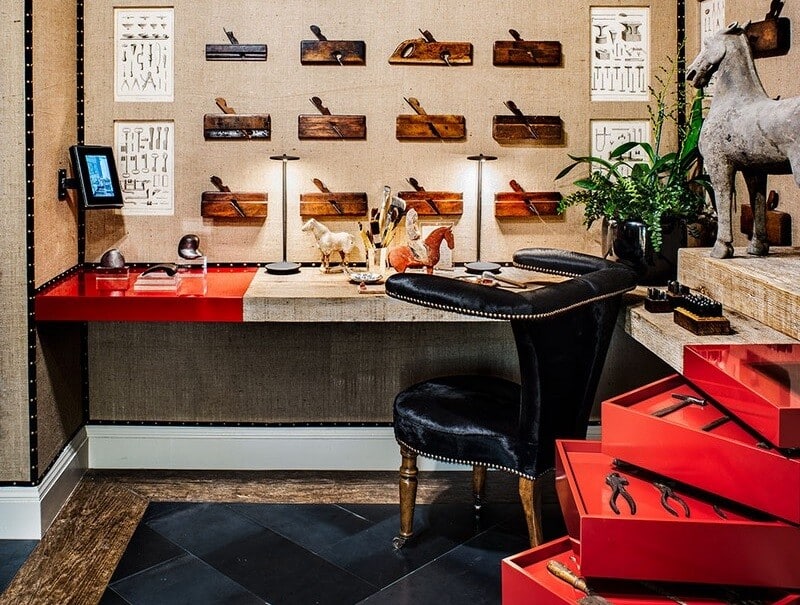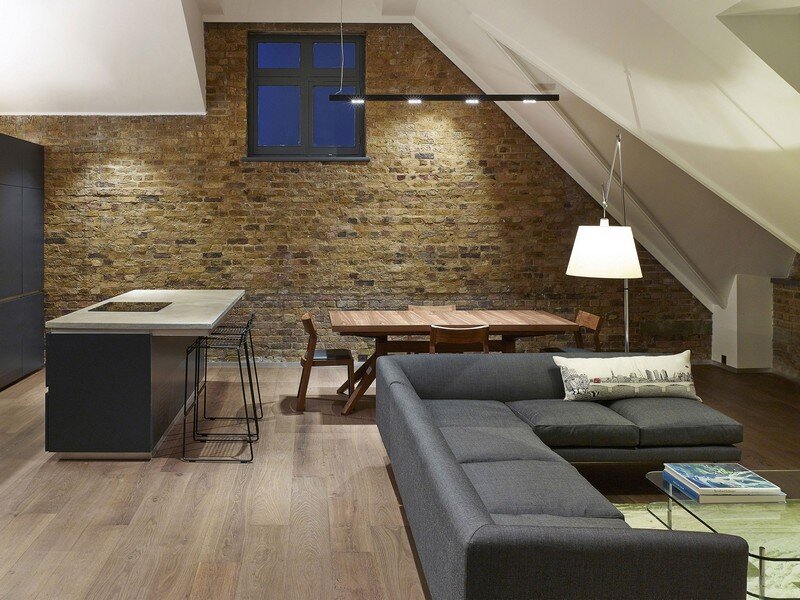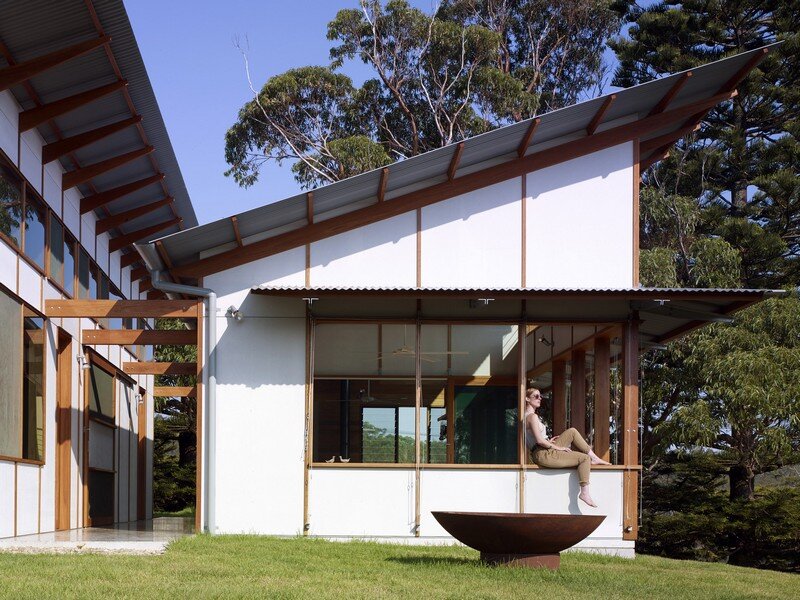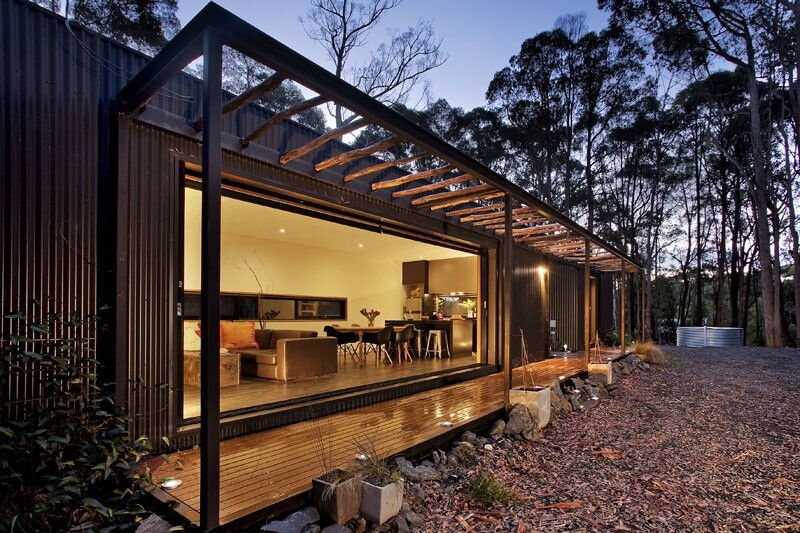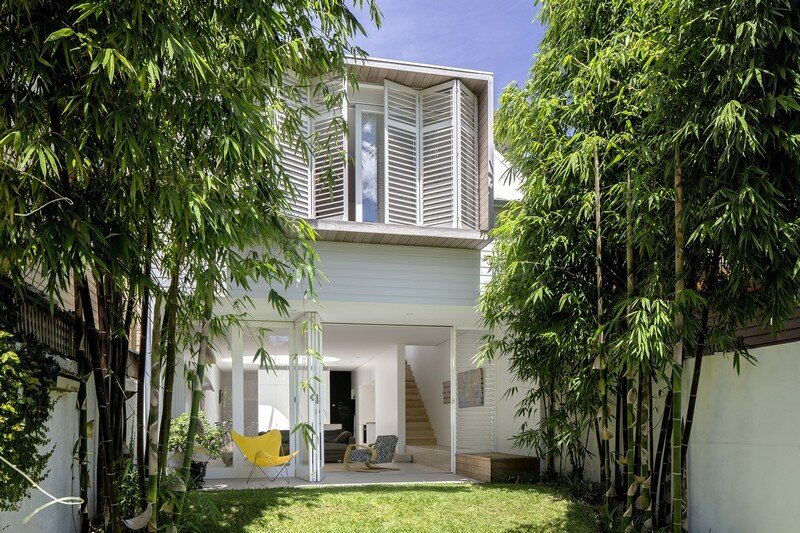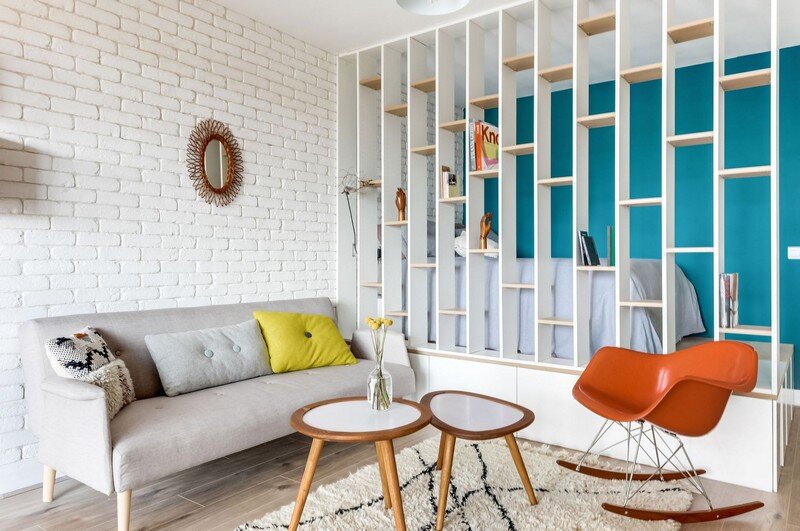Getaway House in the City of Piracicaba / Isay Weinfeld
This is a getaway house erected in the city of Piracicaba, 250km away from Sao Paulo. It is intended to serve as a meeting point for a family whose members are scattered across various cities around the state.

