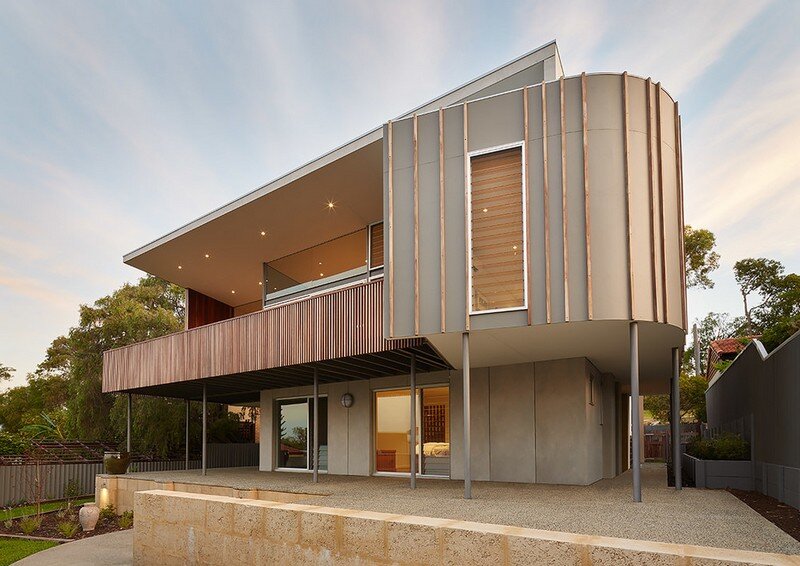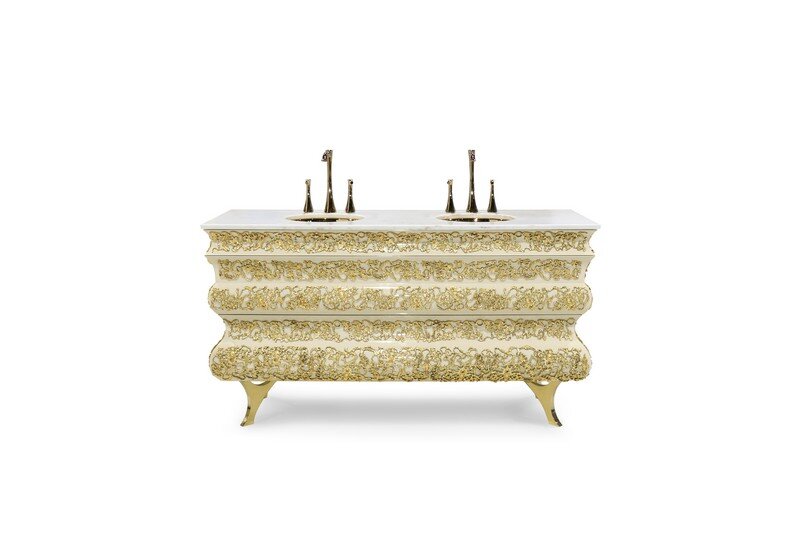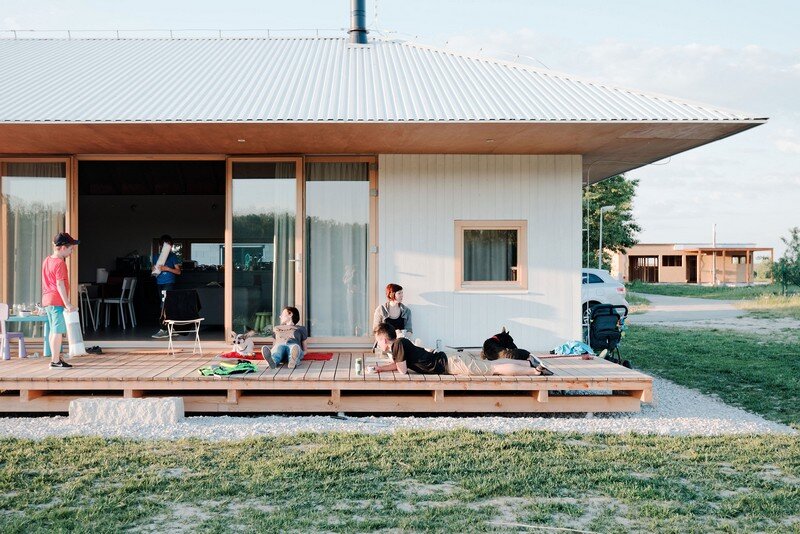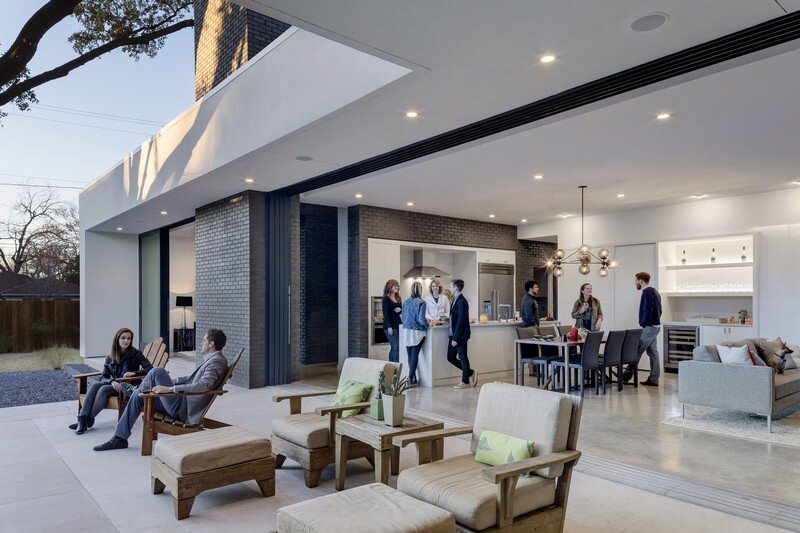Duplex House in the Historical Center of Valencia
Rubio and Ros have refurbished and furnished a duplex house with two terraces in the city center of Valencia. Description by Rubio and Ros: In the studio we thought about an open space where a light iron folded sheet replace the massive volume of the existing staircase, serving as a basis for redistributing the entire […]








