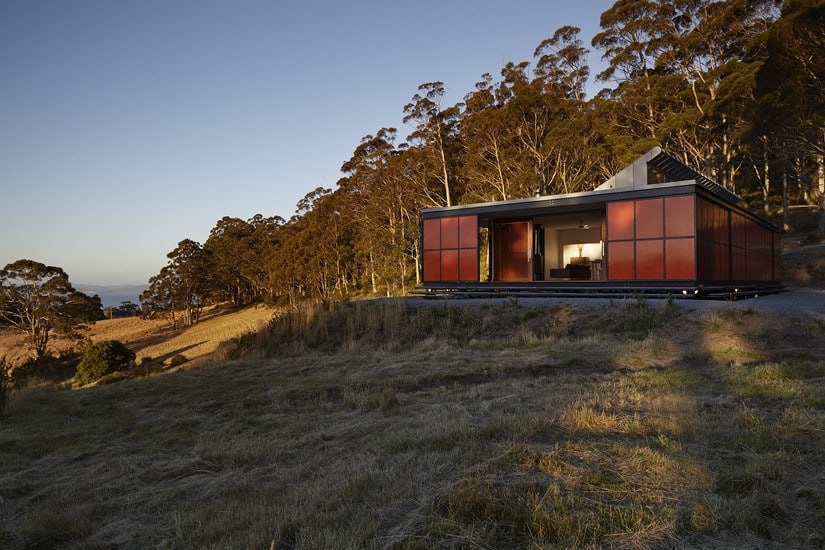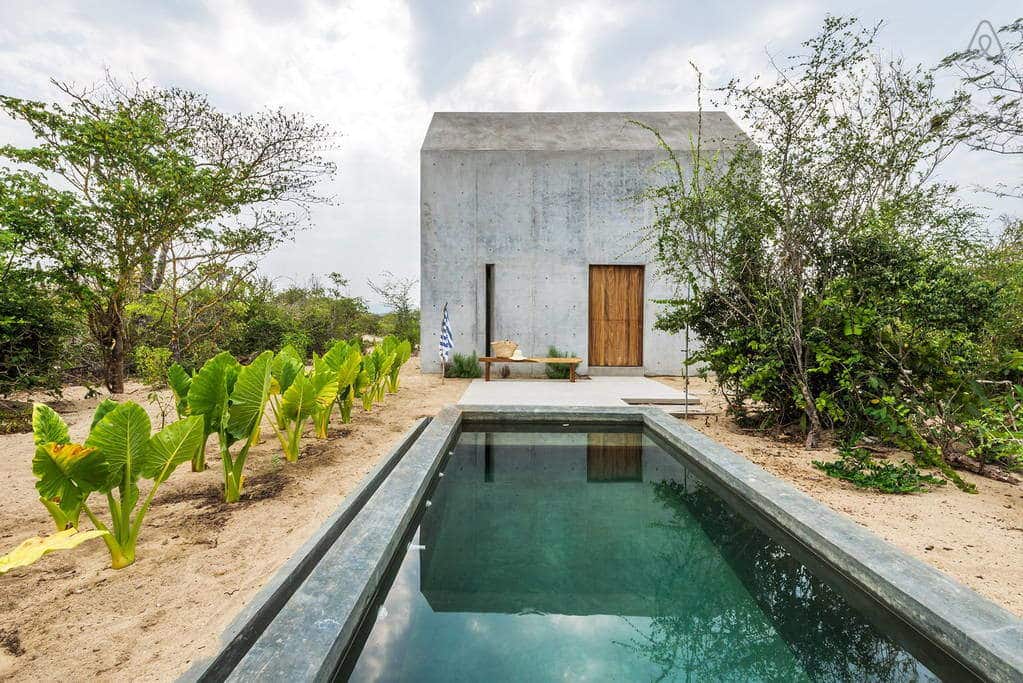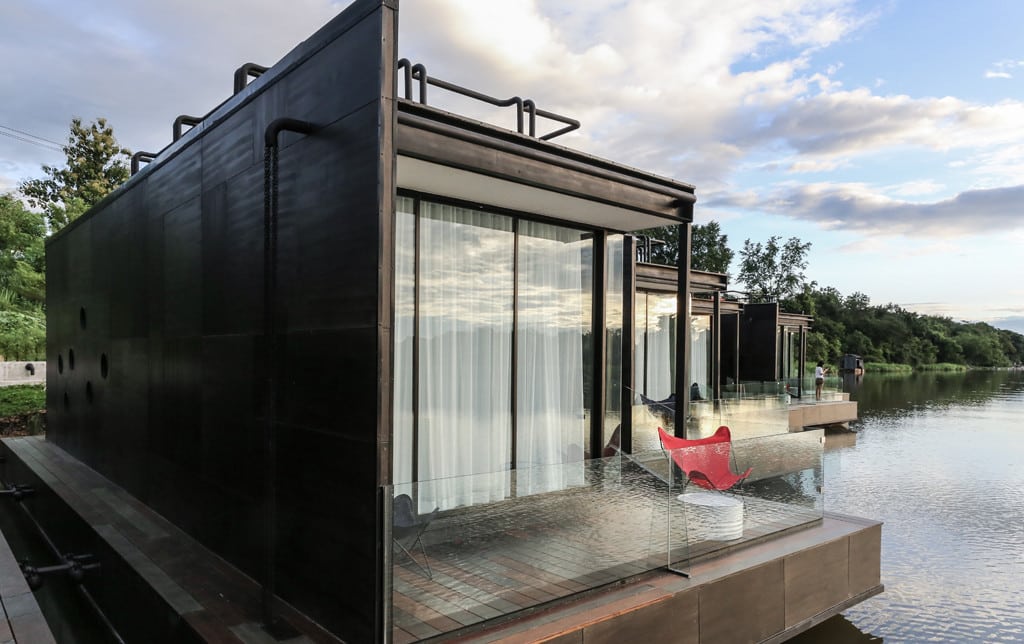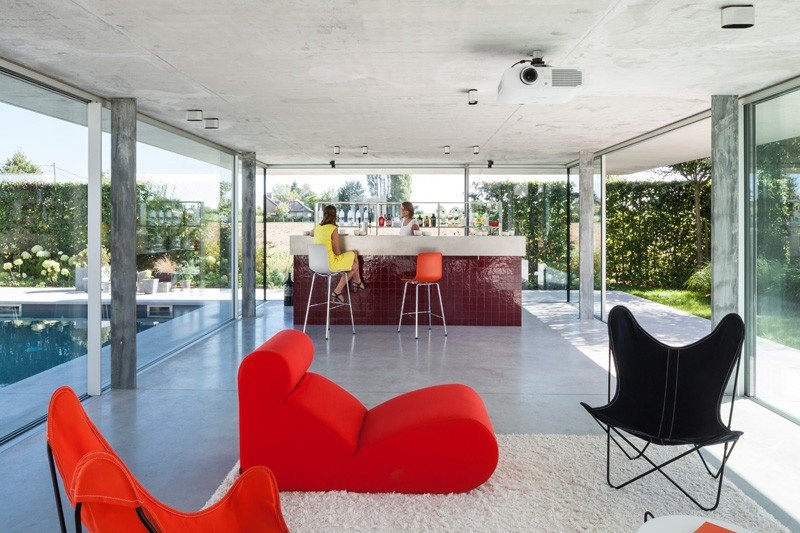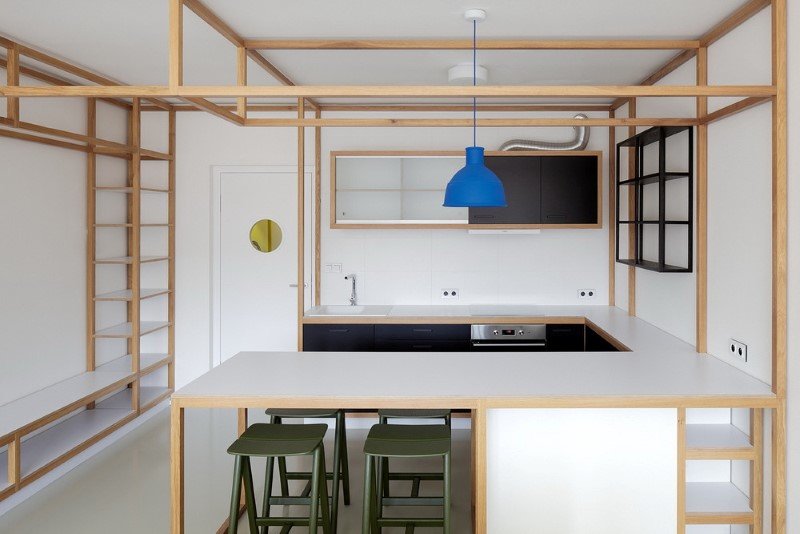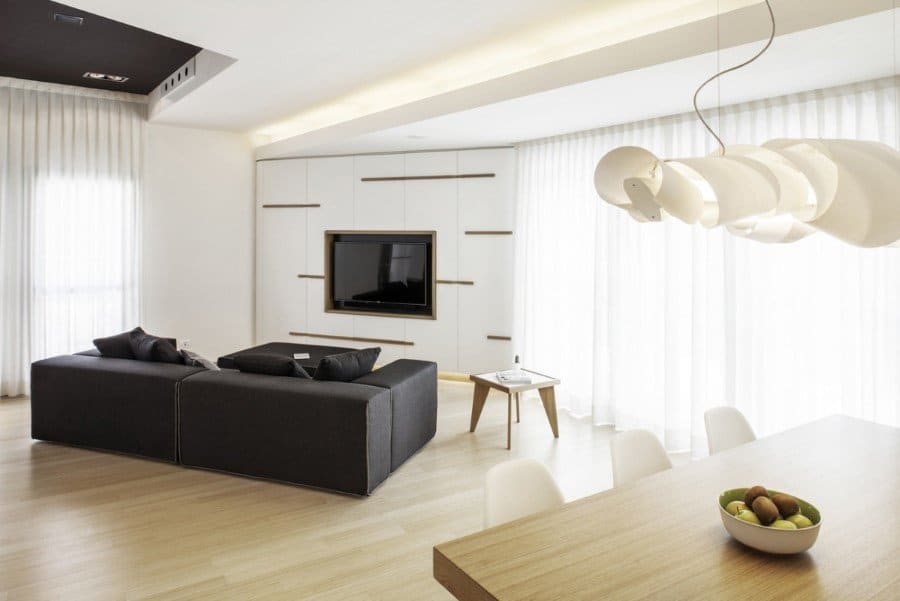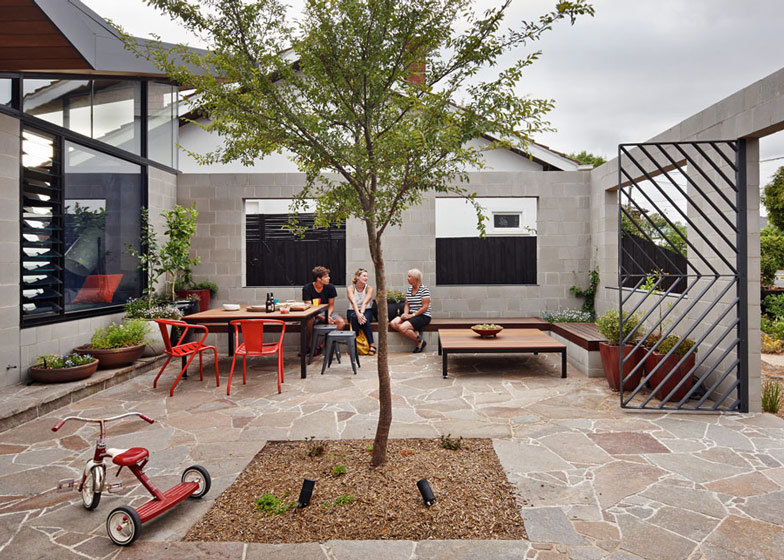Premaydena House is Designed as ‘a Box Inside a Box’
Project: Premaydena House Architect: Misho Vasiljevich, Misho + Associates Interior Designer: Misho Vasiljevich, Misho + Associates Builder: Brett Perry Structural Engineers: Matthew Webster – Aldanmark Environmental Consultant: Dr. John Paul Cummings – Geo-Environmental Solutions Building Surveyor: David Morey – Pitt & Sherry Photographer: Peter Whyte Misho + Associates Architects have designed Premaydena House, a family […]

