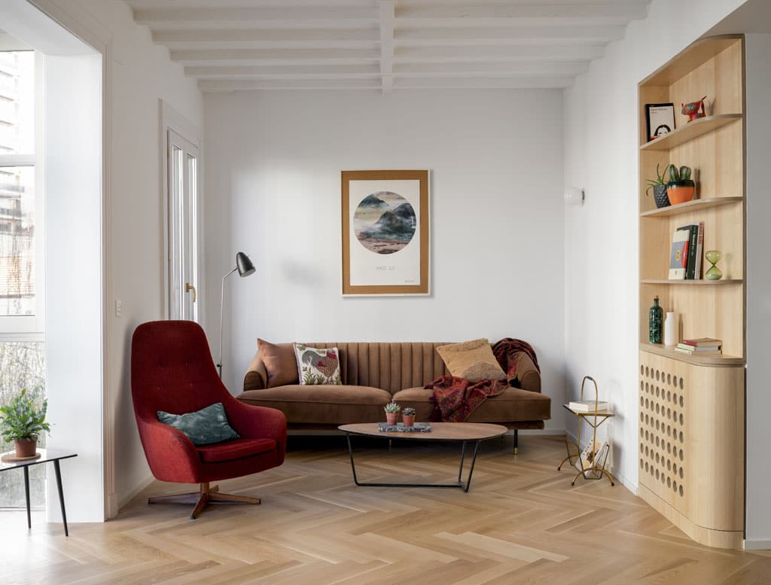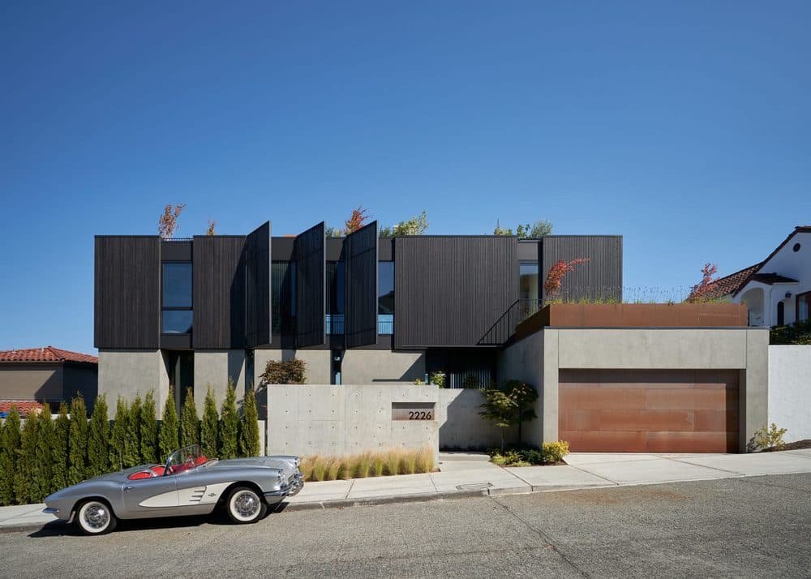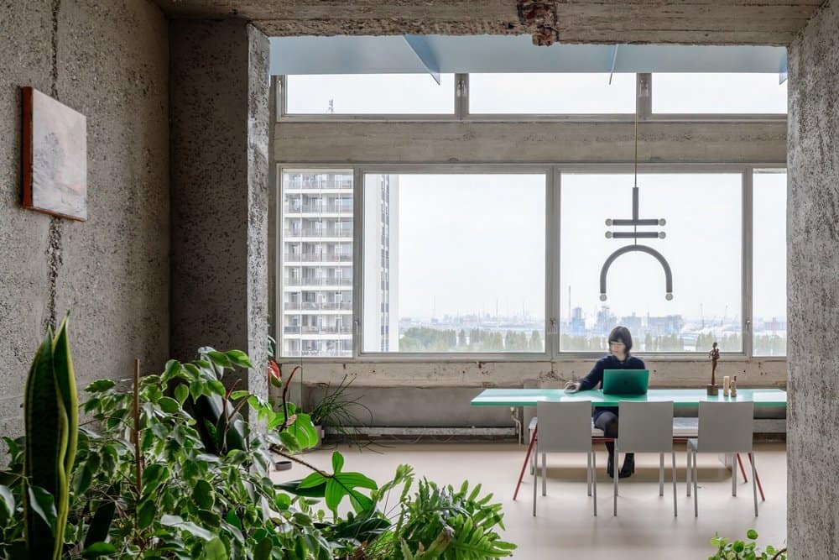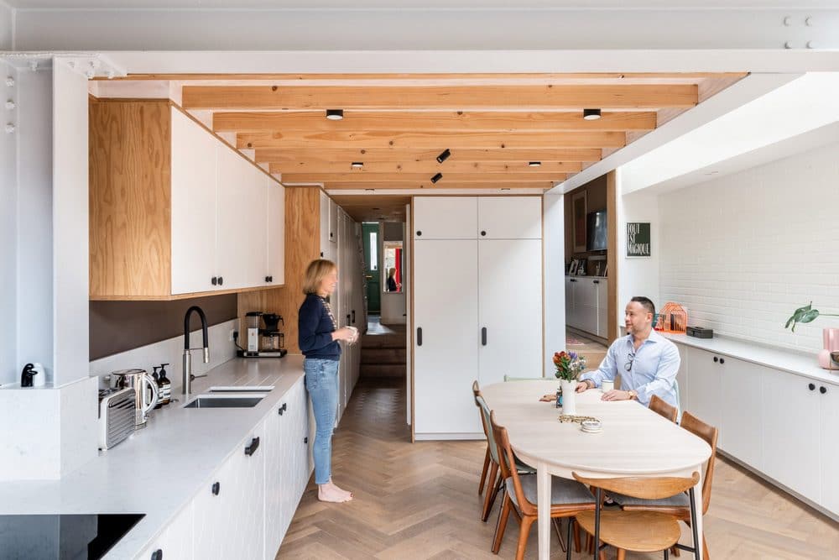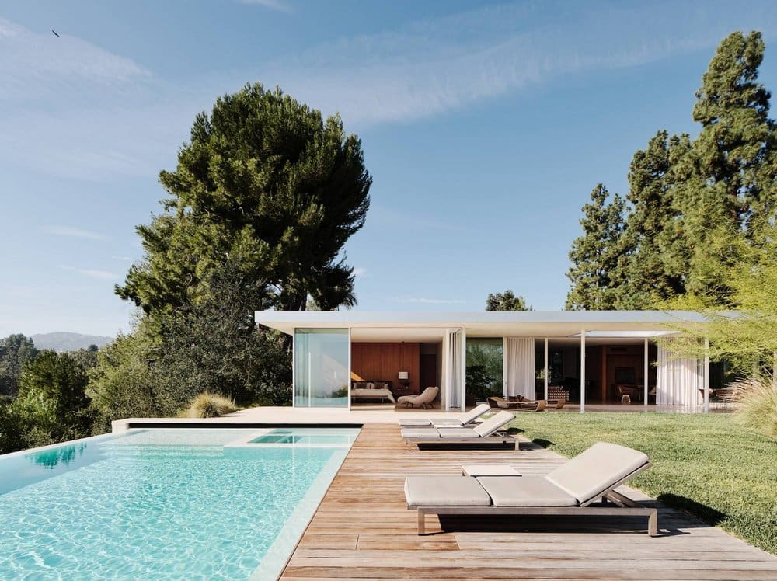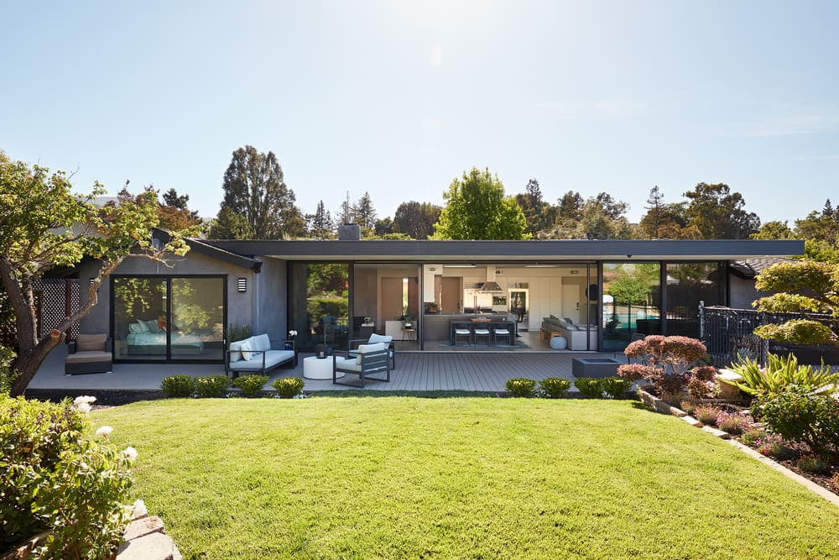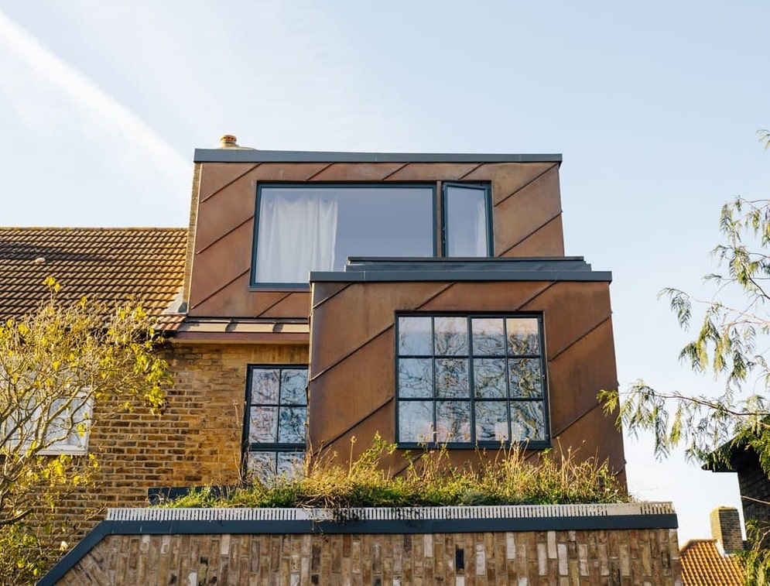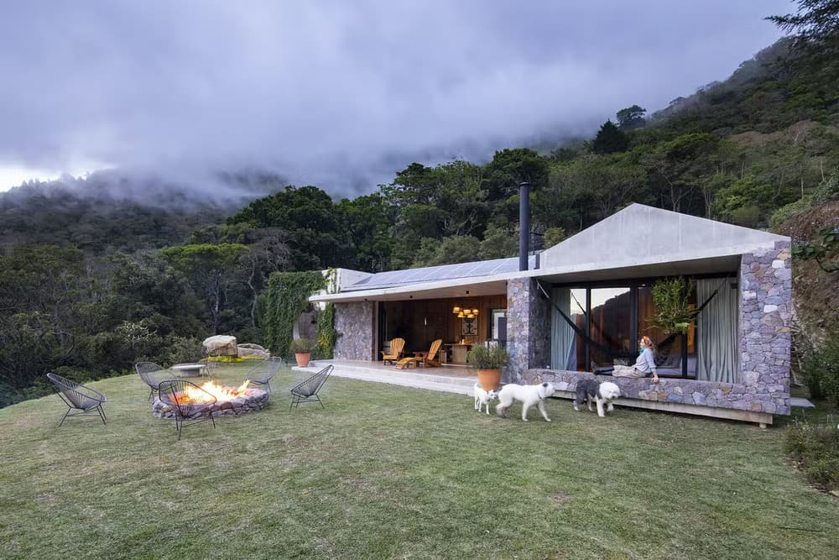Iturribide Apartment, Bilbao by BABELstudio
This scheme comprises a refurbishment of an interior, a flat situated within Bilbao’s old town. Due to its shape and urban fabric typical in old towns, from the very first moment it was essential to solve the problem of natural lighting.

