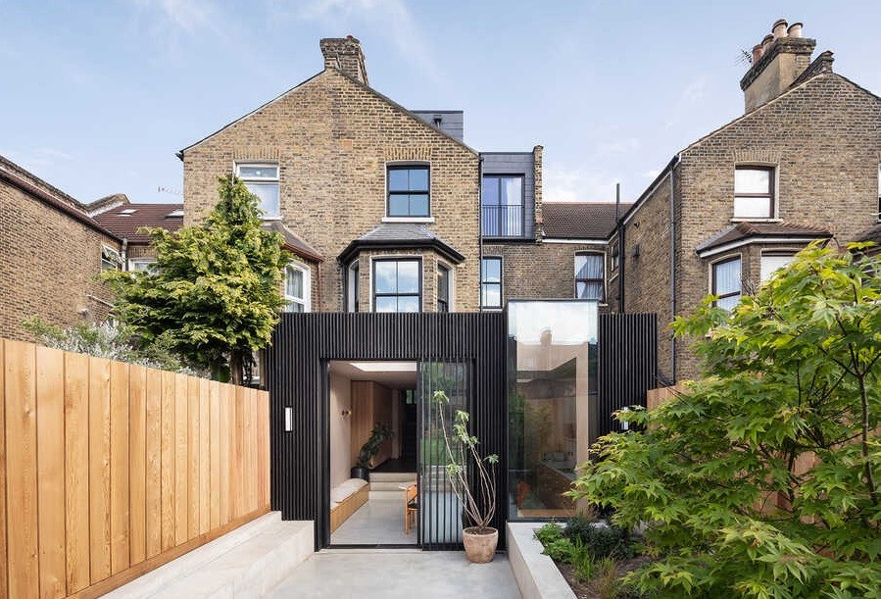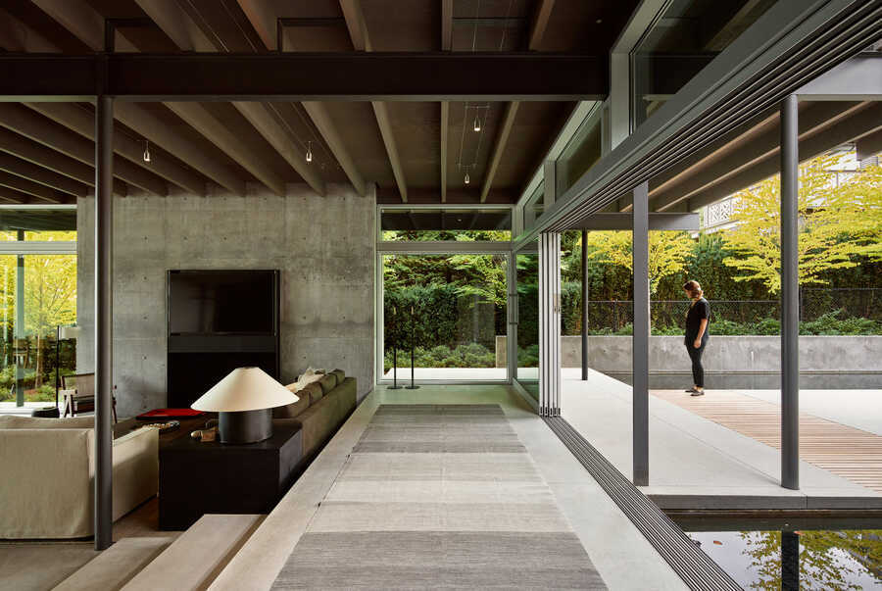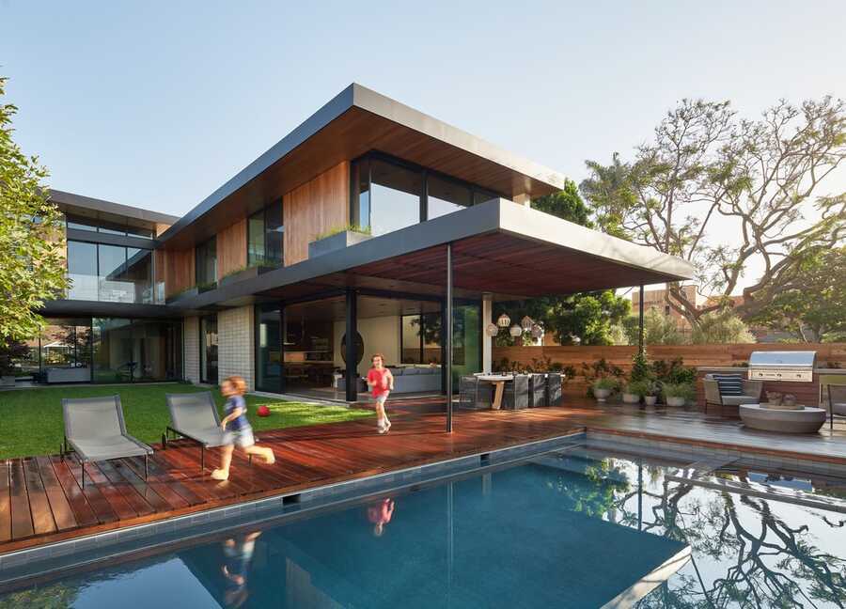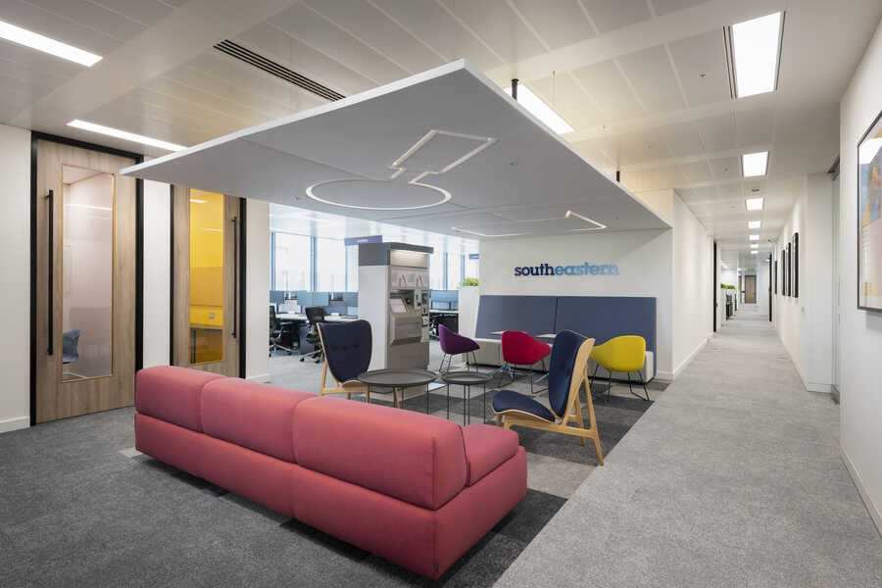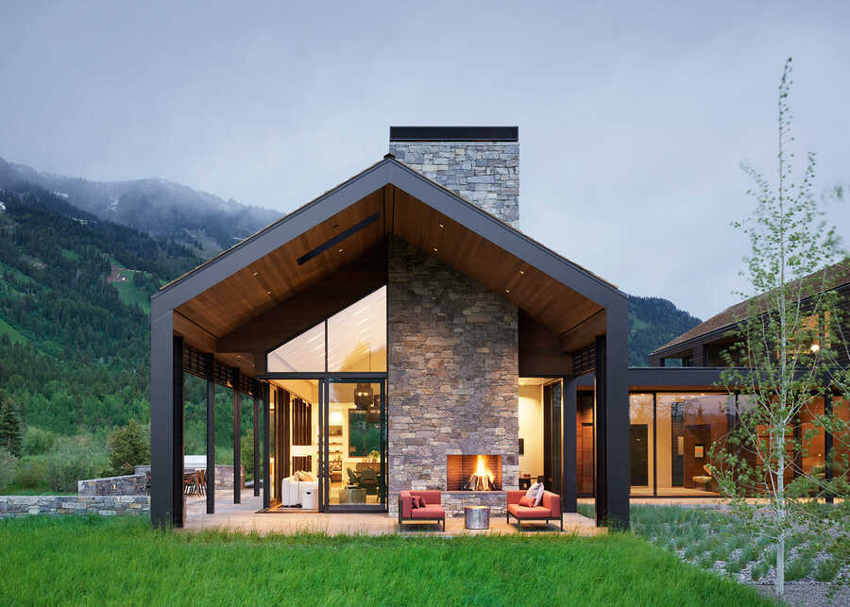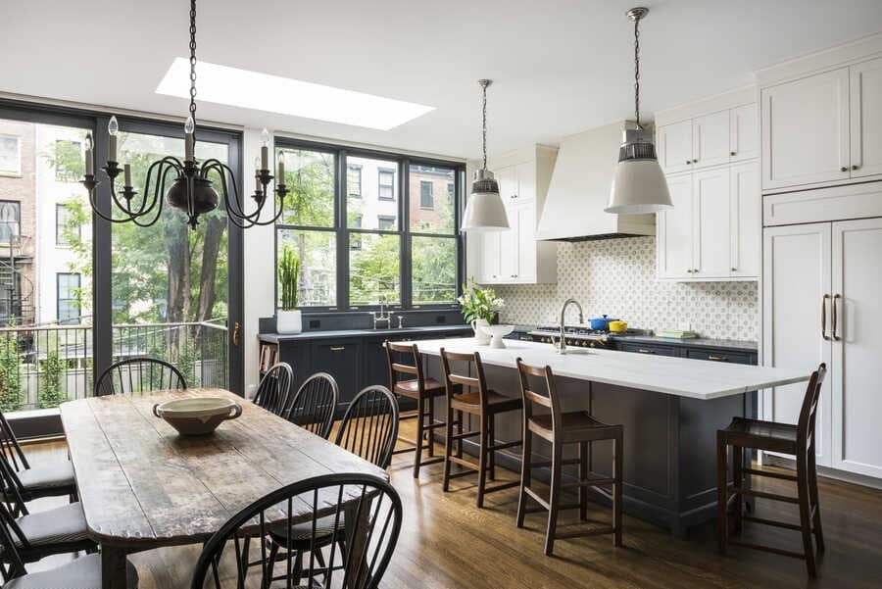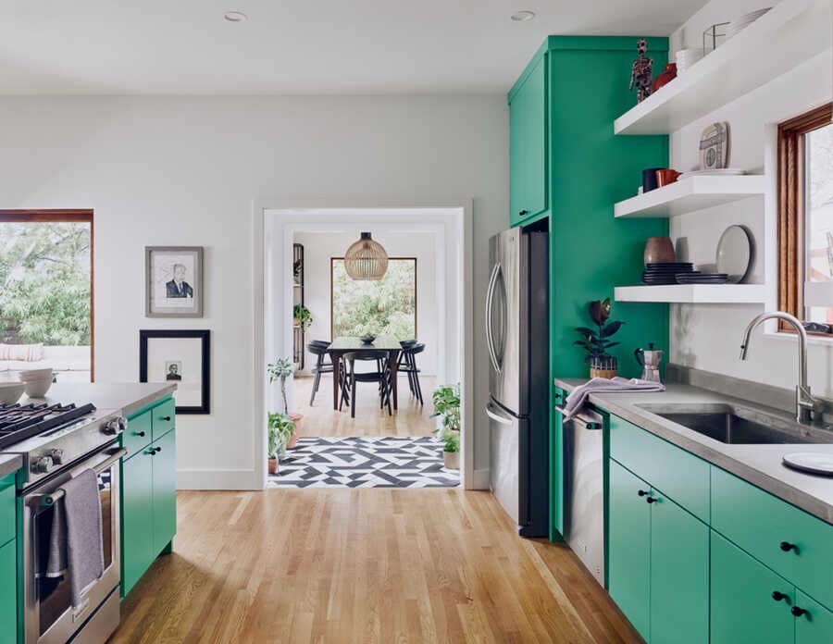Tsubo Niwa House / Fraher and Findlay
Tsubo Niwa House is a Victorian large single family dwelling situated in Hackney. The client were the founders of Studio XAG. From the very beginning, the project was about refurbishing and extending the house whilst injecting the Clients creative personalities as designers and makers themselves.

